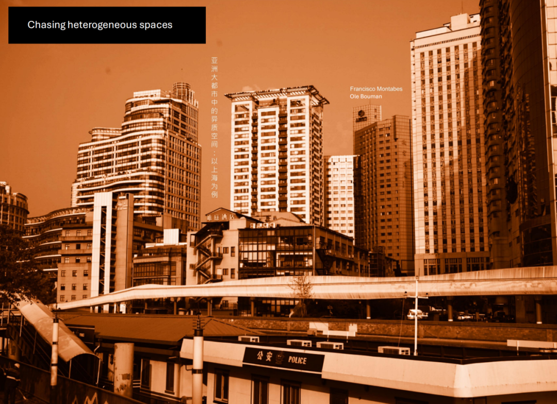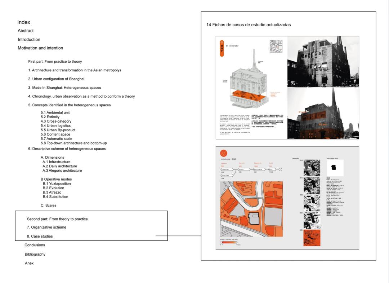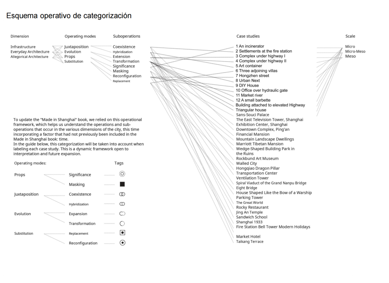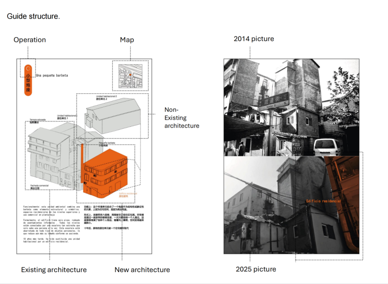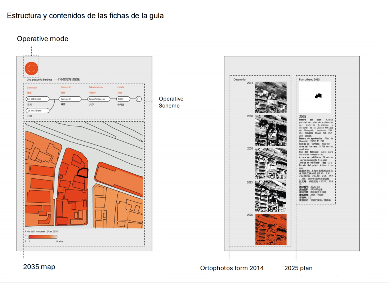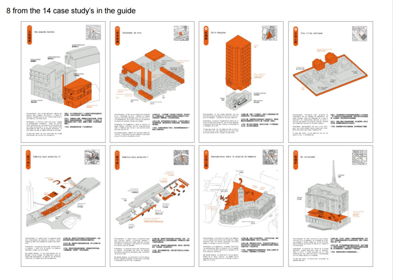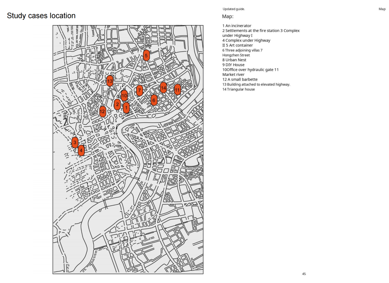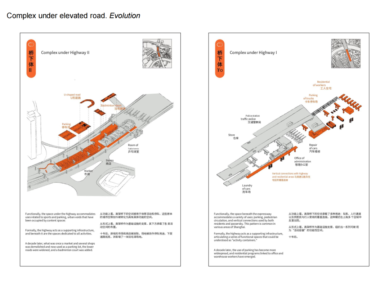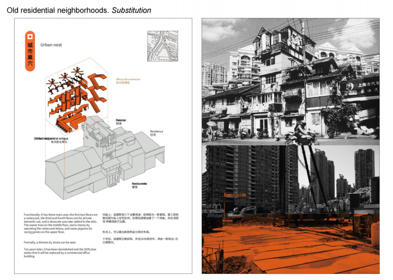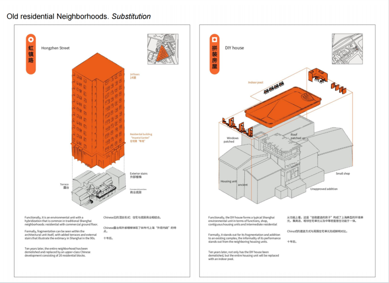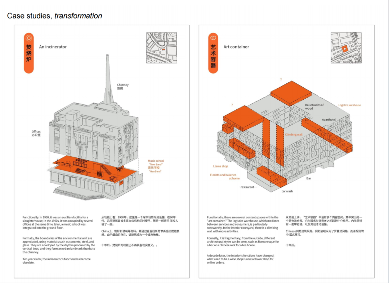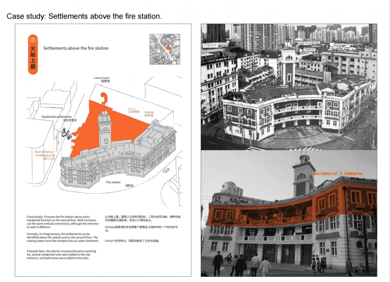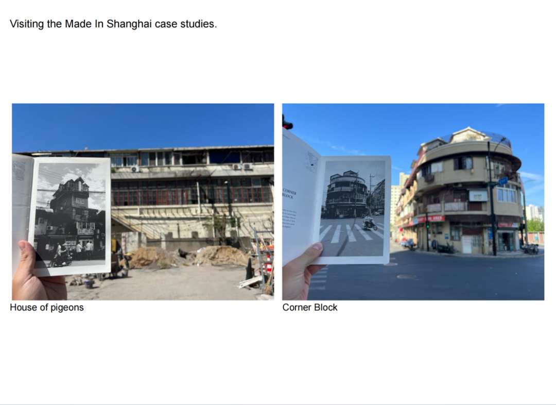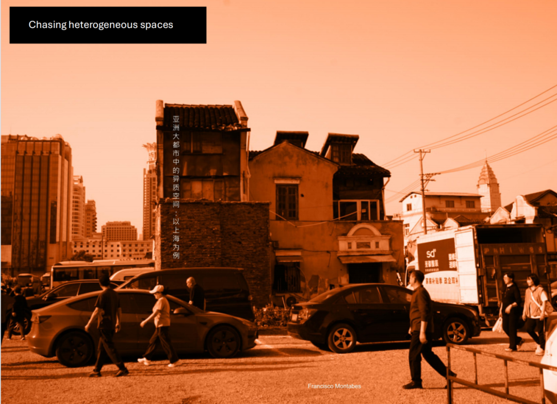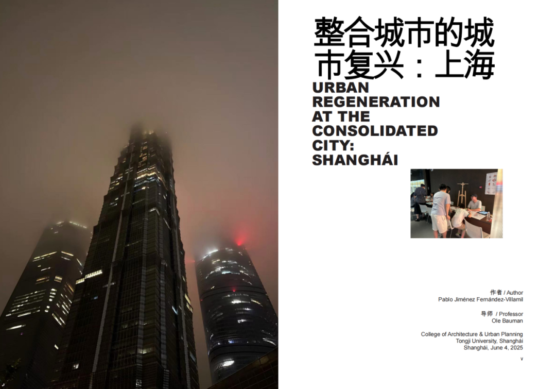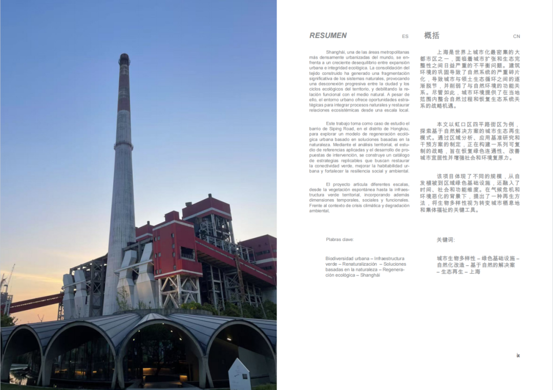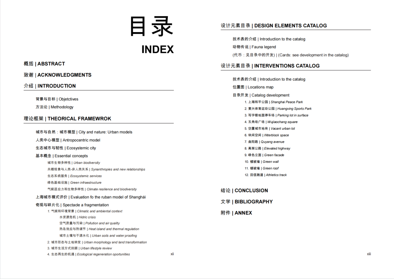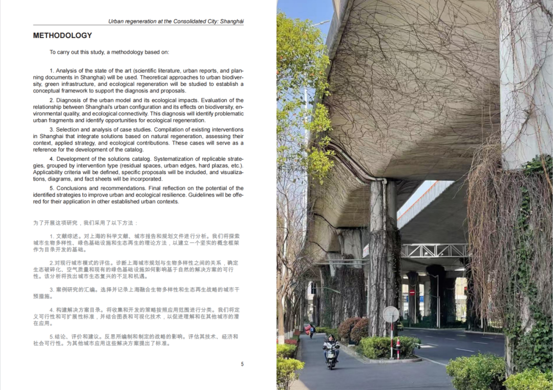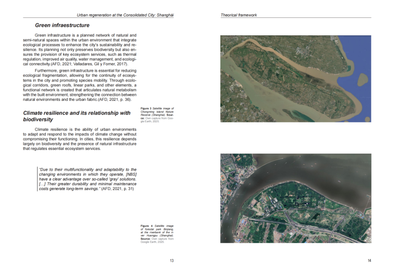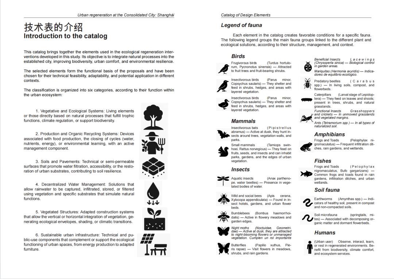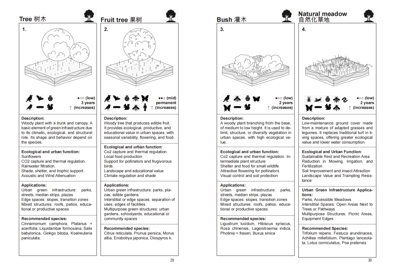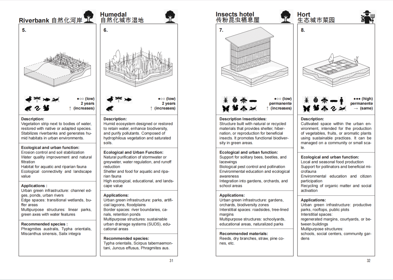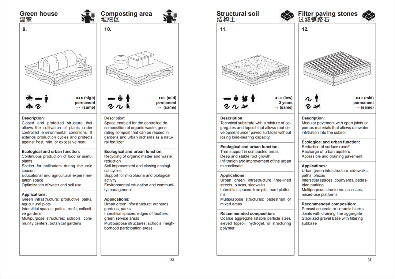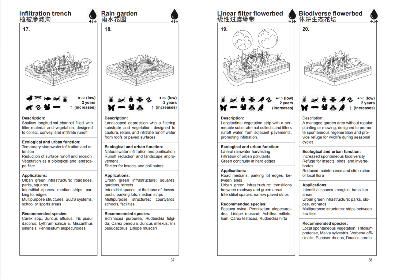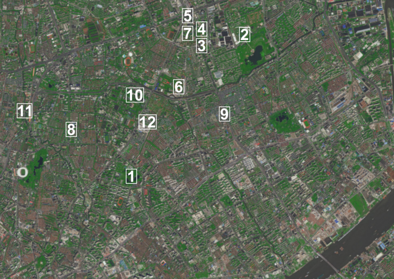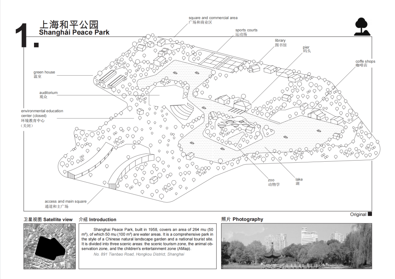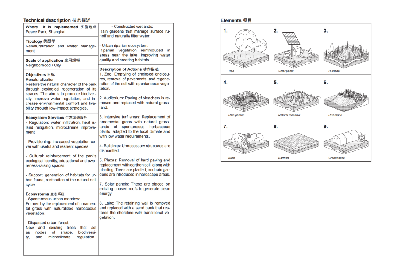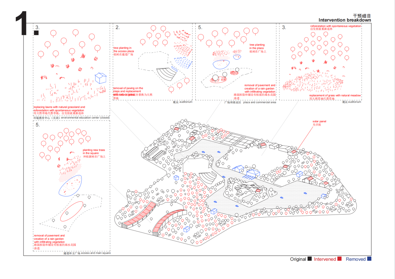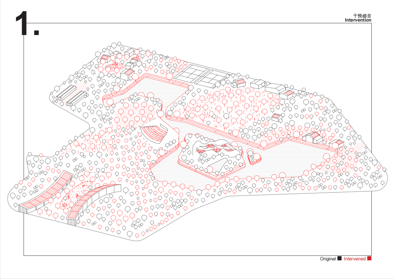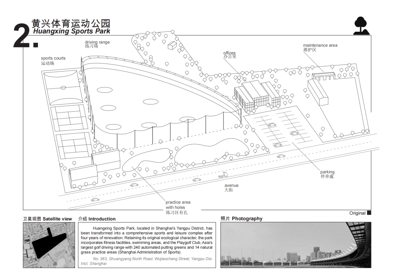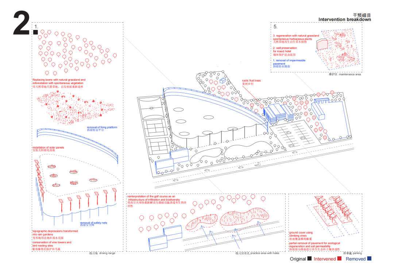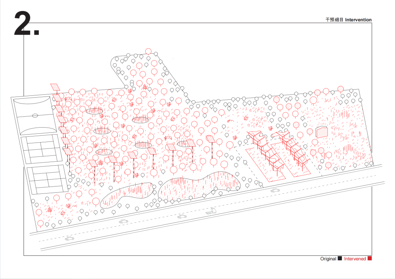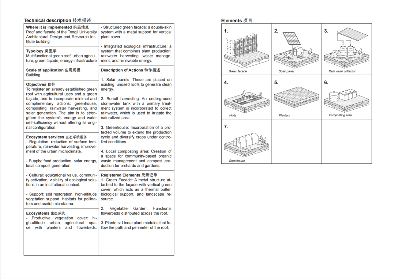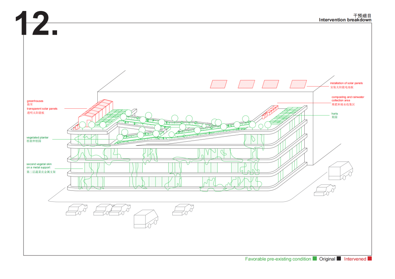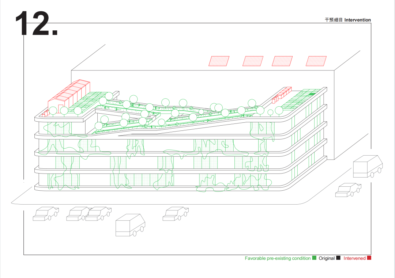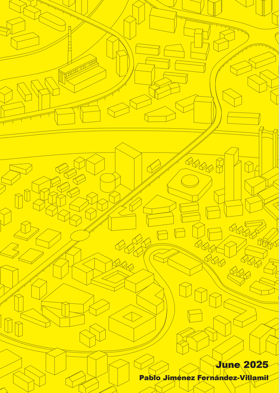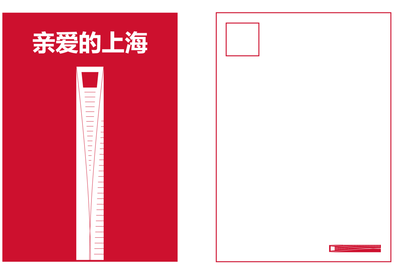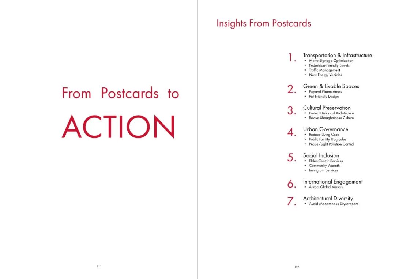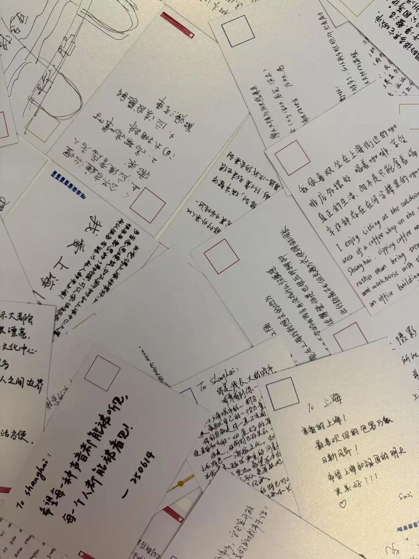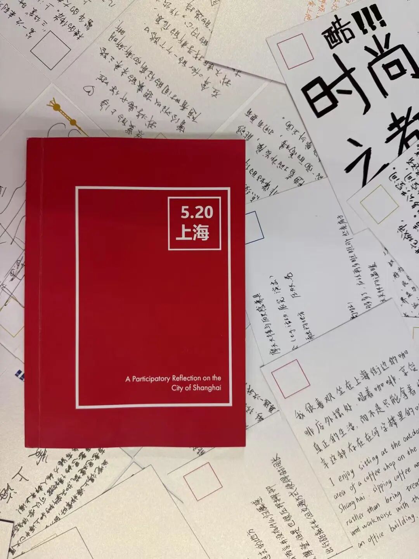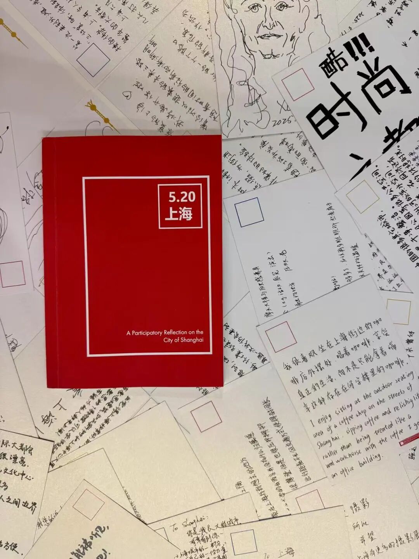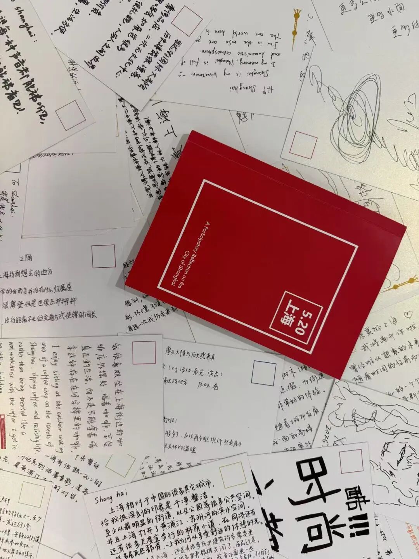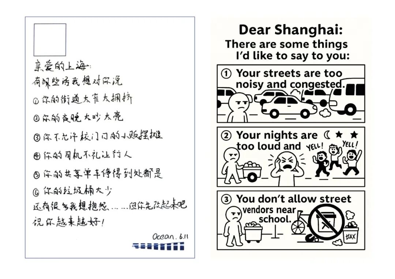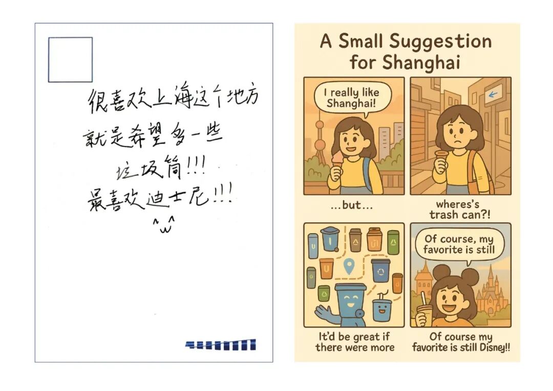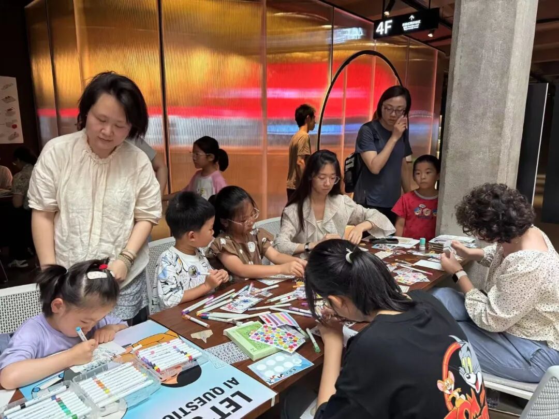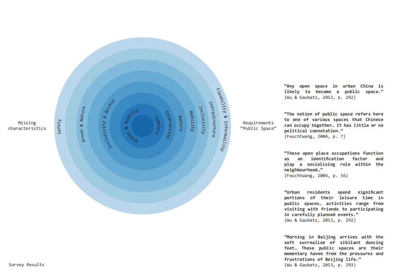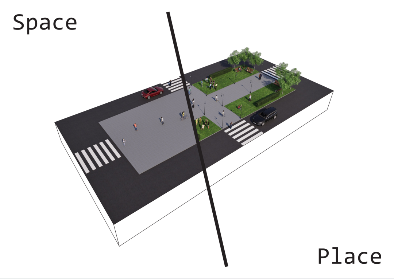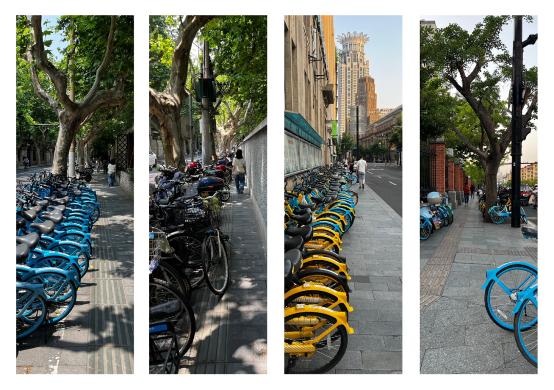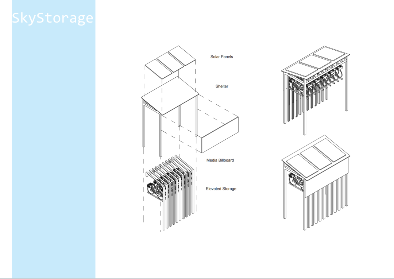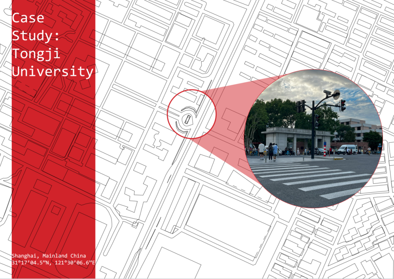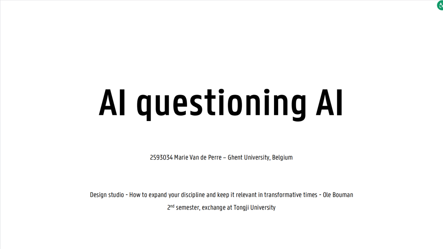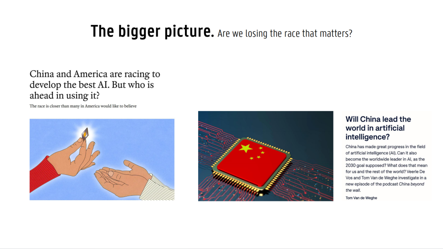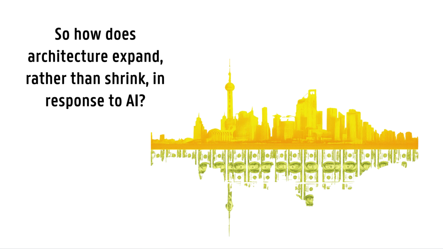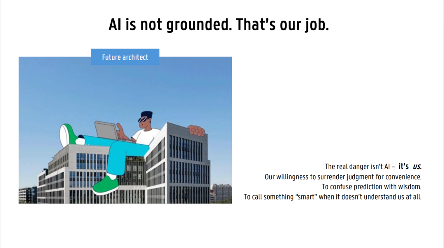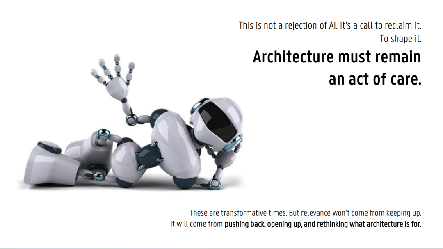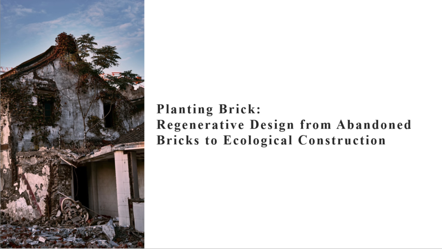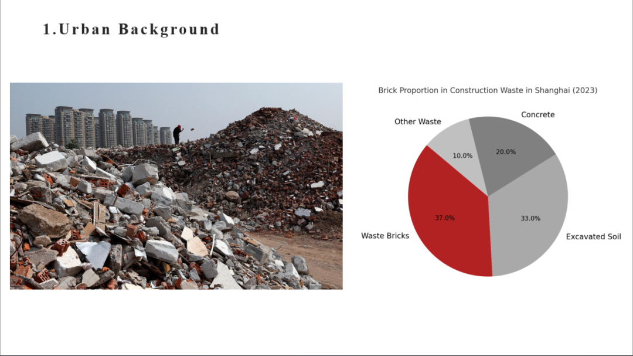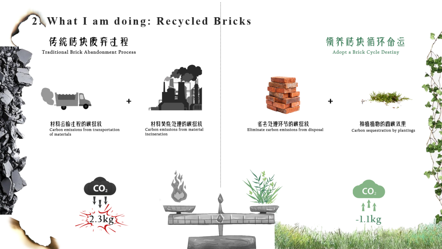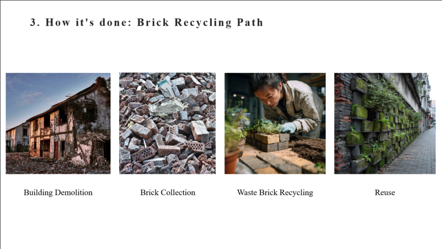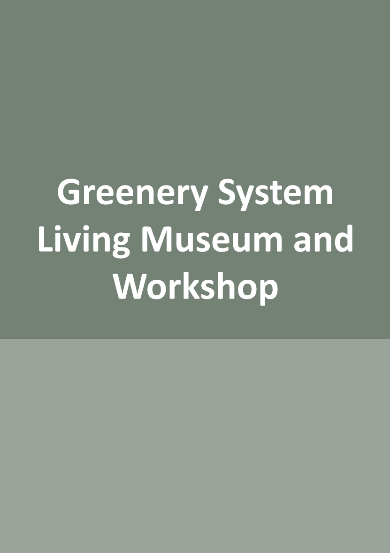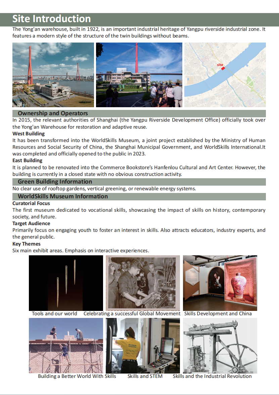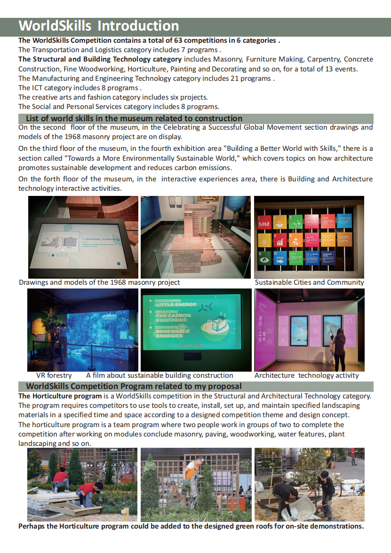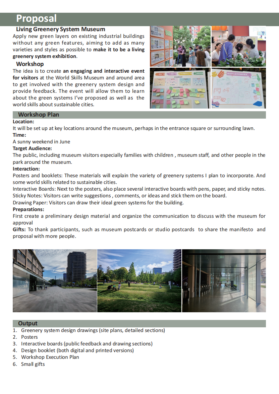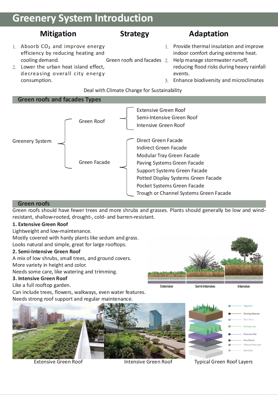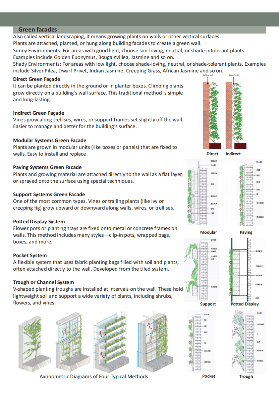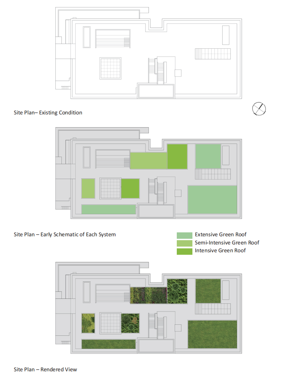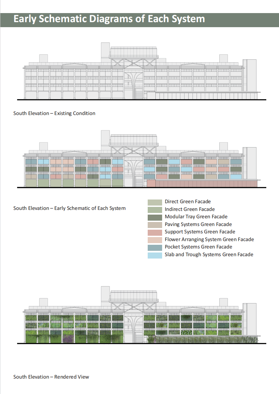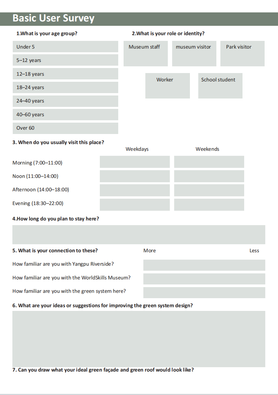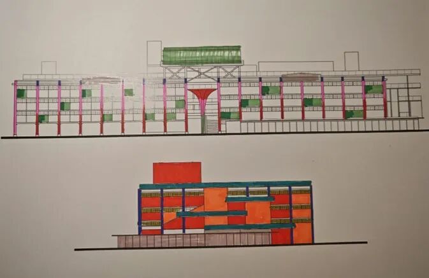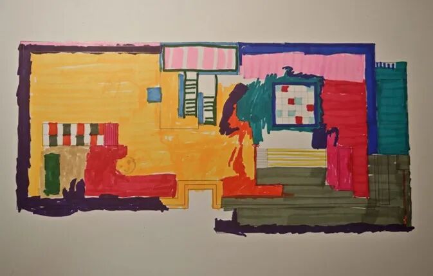
Are you thinking of choosing architecture to study? Are you considering your final thesis? Or are you an architect and wonder if that's all there is. This brief Tongji design studio report may give you a few new clues to take into account……
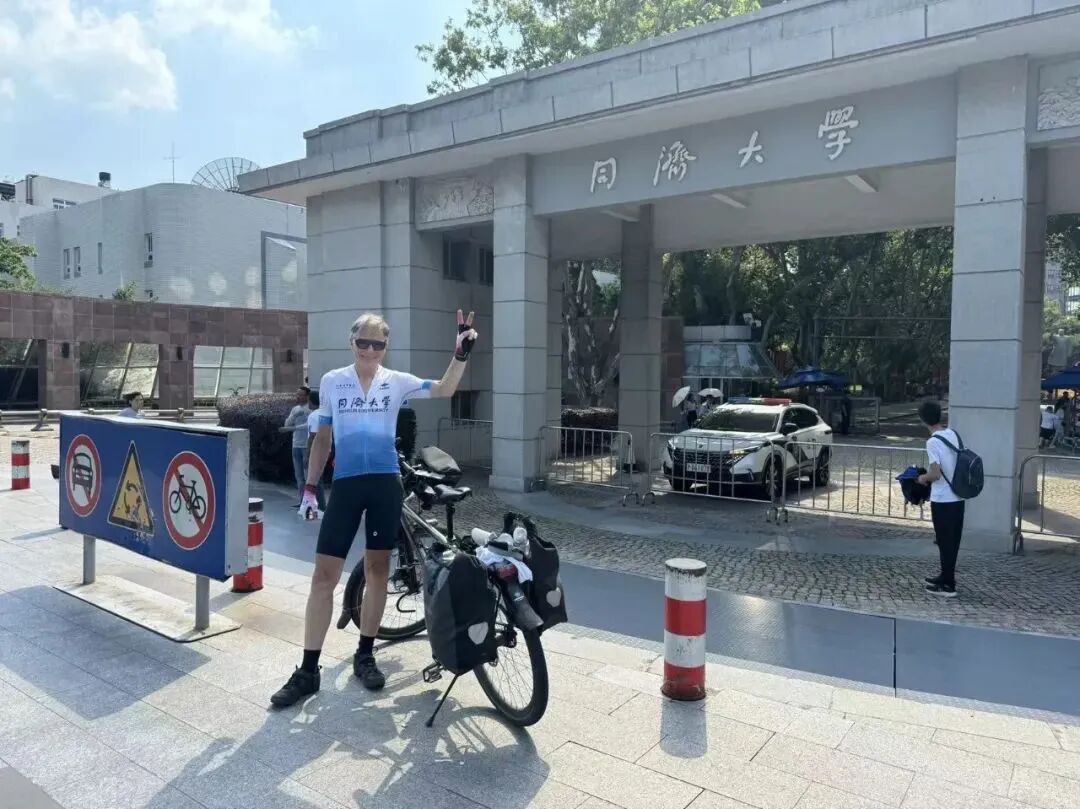
Ole Bouman
丨Course Features丨
In response to the dissolution of the West, climate change and the development of artificial intelligence, this studio explores how architecture can expand the discipline to redefine its role and contribution in today’s world.
Co-taught by Professor Ole Bouman and Professor Weng Chao, the class brings together Chinese and international students in an open, highly interactive environment. Students are encouraged to compare perspectives, explore the future of architecture across cultures, and even draw inspiration from Professor Ole’s unique cycling journey from the Netherlands to Shanghai.
Seven students worked one semester on different strategies to apply “architectural intelligence” to a variety of social and technological challenges with a special focus on the potentials of Shanghai. One thing they had in common: they didn't propose a building. But with all their knowledge about creating meaningful situations in daily life, they engaged in actions of co-creation, tapping into the creative potentials of other protagonists in making cities, place making and social interactions.
There’s no assigned site. No design brief. No required drawings. Instead, students identify their own questions, explore their interests, and define their own outputs, which can take any form. The process is discussion-based, collaborative, and wide open.
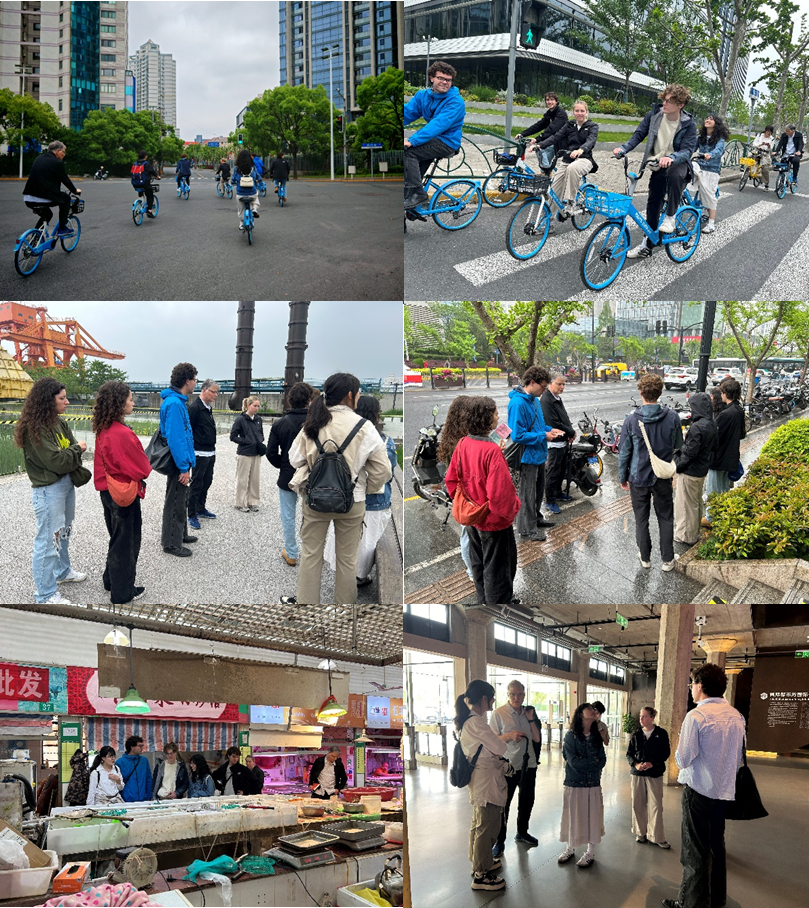
To made the ideas and projects more practical, the class also organized a public workshop before the end of the semester. At the World Skills Museum, each student presented their ongoing work, interacted with visitors, shared a collective declaration, gathered public feedback, and explored architecture’s relevance in real time.
The final outputs? Paco produced a book; Pablo created an index; Brigela designed a series of postcards; Felix developed spatial installations; Yuting hosted the public workshop; Yiyao launched a “brick adoption” campaign; Marie built a chatbot. Each student chose their own format, more practical and socially engaged than traditional architectural representations.
While the topics and media varied, the studio shared a common manifesto: a collective of emerging architects who explore new roles, tools, and responsibilities for architectural practice in times of uncertainty and transformation. The work did not begin with a commission or a predefined brief, but emerged from observation, urgency, and a desire to engage with the overlooked, the informal, and the everyday. Rather than delivering conventional architectural outputs, the studio explored interactions, systems, and experiences through a wide range of formats. The studio questioned and expanded the boundaries of what architecture can be and whom it can serve.
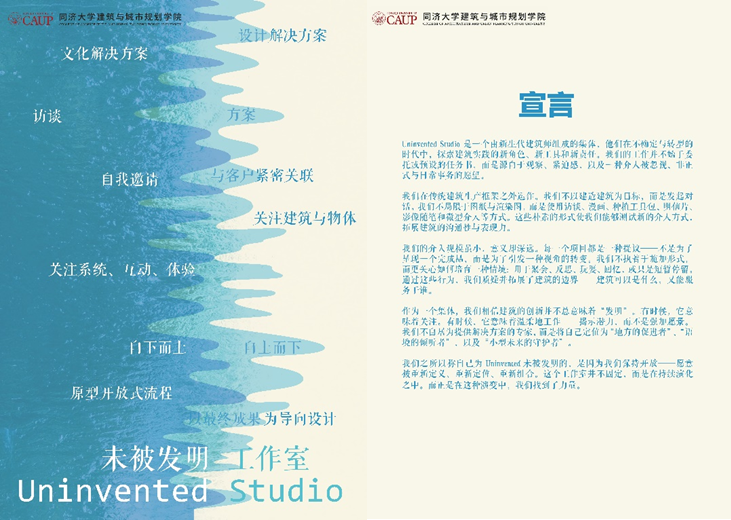
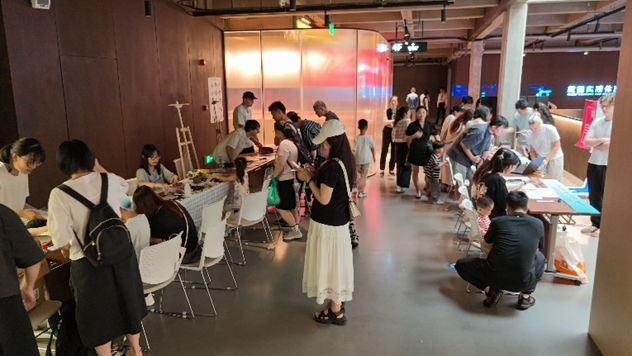
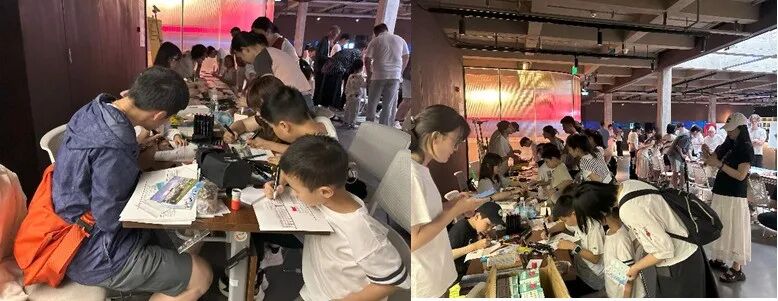
丨Course Project Review丨
(1)Chasing heterogeneous spaces
Francisco Montabes (蒙塔贝)
Project Discription
This thesis rethinks architectural discourse by examining heterogeneous spaces- Shanghai’s informal, adaptive urban architectures—as legitimate yet vanishing forms of city life. Combining fieldwork (2025) with a critical update of Made in Shanghai, it reveals 53% of cases have disappeared, highlighting globalization’s erasure of cultural spontaneity. Through a graphic-analytical archive and open conceptual framework, the work expands architectural understanding beyond normative boundaries. Challenging heritage norms, it argues these spaces—though absent from canonical history—embody collective memory and urban identity. Ultimately, it urges reimagining preservation to include the ephemeral, dynamic, and socially rooted.
Methodology
The research combines field visits, theory, and detailed axonometric drawings to document changes in these spaces over time. Inspired by Japanese urban observation methods, it builds a critical glossary to analyze the hybrid nature of informal architecture. The drawings serve as both documentation and critique, highlighting how globalization transforms or erases these spaces. This approach broadens architectural thinking to value temporary and informal urban forms as important cultural heritage.
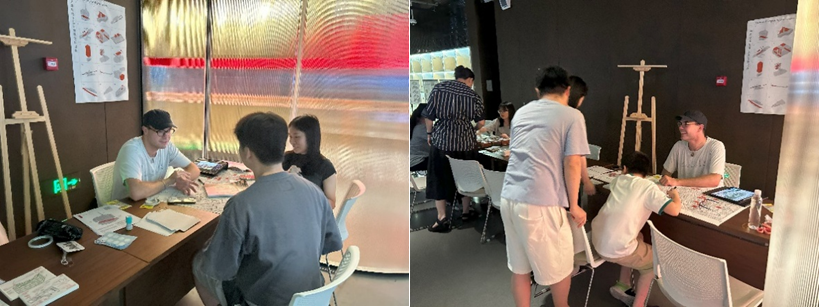
(2)Urban Regeneration at the consolidated city
Pablo Jiménez Fernández-Villamil (巴布罗)
Project
This project explores how small, practical interventions can bring nature back into the city. It aims to make these ideas accessible and useful not only for professionals, but also for students and everyday people. It is a way to show that changing the cities—and how people think about them—is possible. By reconnecting with natural systems, it proposes a path toward more sustainable and equitable urban living.
Methodology
The approach combines site analysis, ecological principles, and urban design strategies to create a catalogue of interventions adapted to dense city environments. The process involved field research, studying reference books and guides, and learning from existing projects—always guided by the idea that architecture can heal, adapt, and grow with its context.

(3)Dear Shanghai:a participatory reflection on the city of Shanghai
Noka Brigela (张奇兰)
Project
The 5.20 Shanghai Postcard Project seeks to awaken an emotional architecture built not of steel and glass, but of memory, voice, and presence. It is a quiet rebellion against the polished spectacle of urban life, inviting anyone, architect or not, to respond to the city as they feel it, not as they are told to see it. Whether written, drawn, or left in silence, each postcard becomes a fragment of Shanghai’s living identity. Together, they form a shared archive of attention and care. One that reveals how the city is truly experienced and why those experiences must shape the cities we build next.
Methodology
The project begins with a question: What would you say to Shanghai?
Participants are invited to write postcards, not to someone in the city, but to the city itself. They speak of memories hidden in corners of spaces that comfort or divide, of things they love, fear, or long to change. Some write with tenderness, others with urgency. These postcards are then transformed into comics, illustrated stories that give form to feeling and places to perspective. Together, they reveal how Shanghai is truly experienced. As a growing archive, these visual narratives offer more than reflection; for those shaping the city, they offer insight, a human compass for building a city that listens and responds.
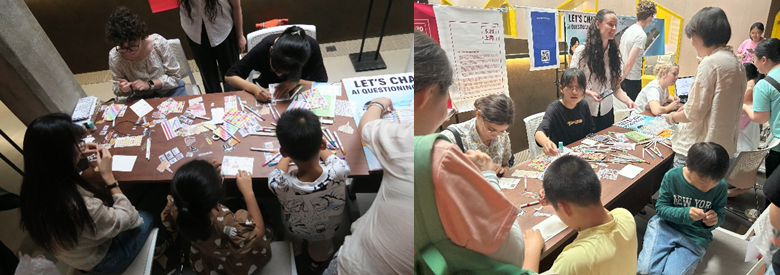
(4)From Space to Place
Heissenberg Felix 何菲力
Project
Space to Place responds to a growing issue in dense urban areas of Shanghai: bike clutters. By introducing an elevated storage solution, it frees up valuable surface area and opens the door to a new kind of urban experience. Rather than overprogramming the space, a system of subtle architectural elements—green pockets, seating, shading—creates a flexible framework that encourages spontaneous use. It does not dictate how the space should be used; it simply offers the conditions for public life to unfold. Architecture can be what it historically is about: the art of shaping the stage for human experience.
Methodology
Grounded in spatial theory and user observation, Space to Place combines analytical research with a deep sensitivity to informal urban behaviors. After identifying the impact of bike clutter on public space, the intervention introduces a modular design strategy that organizes mobility infrastructure while preserving openness. Drawing from proxemics and studies on everyday rituals in Chinese urbanism, the system invites interaction without imposing it. Greenery, rest areas, and minimal shelter elements function as cues, not prescriptions. The design reflects a shift from control to invitation—creating a place where structure and spontaneity meet, and where architecture supports lived experience.
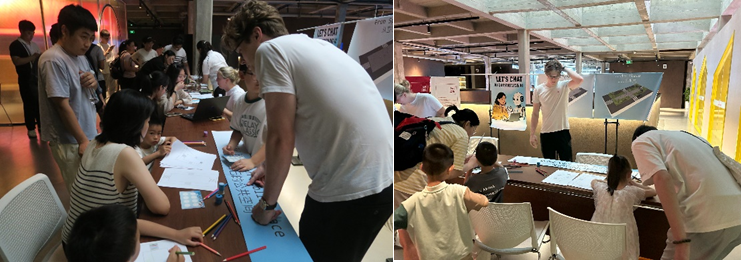
(5)AI questioning AI
Van de Perre Marie 范德珮
Project
This project began not with excitement about AI, but with unease. As algorithms quietly reshape our cities, our work, even our desires, there was an urgency to intervene. The aim was not to showcase what AI can do, but to ask what kind of world it is helping us build. Architecture, at its core, is about care, memory, and connection. Without reflection, allowing AI to redefine architecture risks erasing the very qualities that make spaces meaningful. This project reclaims architecture as a space for resistance and for reimagining technology in service of human values.
Methodology
To turn critique into action, a chatbot was created - not as a solution, but as a provocation. Trained on personal reflections, it speaks from a position of doubt, inviting users to question the narratives around AI in architecture. This was paired with street interviews in Shanghai, capturing how people imagine AI shaping their environments. Their optimism was real, but so was the silence around ethics, power, and loss. That absence shaped the method: a tool that not just answer, but unsettles; not a product, but a conversation - about what we automate, and what we must protect.
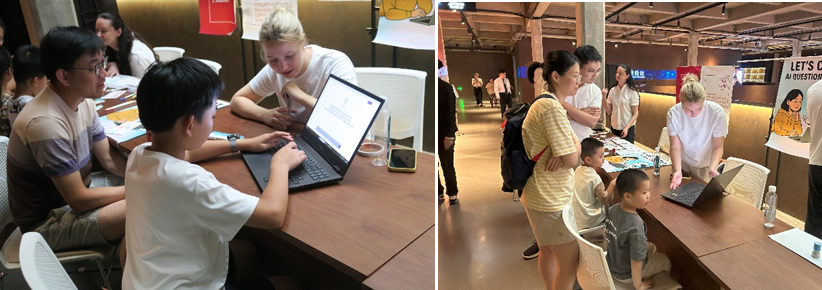
(6)Planting Brick: Regenerative Design from Abandoned Bricks to Ecological Construction
谢亦瑶
Project
Plant a Brick is a regeneration project dedicated to reducing carbon emissions in buildings, by changing the fate of traditional bricks that are crushed and buried as waste. The project gives a second life to discarded bricks by transforming them into new ‘planting bricks’ that can be planted. It focuses on the neglected waste phase of a building's life cycle and explores the environmental and educational possibilities of reusing materials.
Methodology
The project uses discarded building bricks as the basic material, which are cleaned, cut and holed to make them functional for planting. In the “Adopt a brick” activity, children were guided to plant in the bricks, which conveyed the sustainable value of building materials and inspired them to learn about recycling and eco-design through hands-on experience.
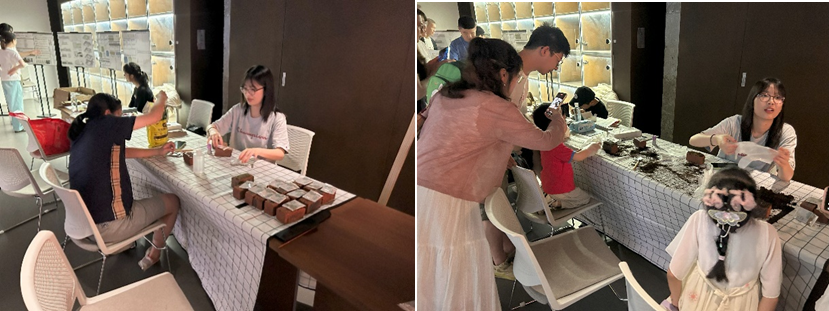
(7)Greenery System Workshop
秦玉婷
Project
This project explores the use of green roofs and façades as effective strategies to mitigate and adapt to climate change. Focusing on existing buildings lacking greenery, it envisions a Living Greenery System Museum at the WorldSkills Museum site—a conceptual space combining green system displays, skill learning, and public engagement. To bring the concept into practice, a workshop involved the entire class was organized to transform the public from passive observers into active participants, fostering deeper understanding and connection with urban greenery systems.
Methodology
The content of my workshop project consists of two main parts: first, three posters introduce green system design proposals and relevant knowledge related to the WorldSkills Museum. Second, two interactive boards invite participants to ask questions, leave comments, and draw their own greenery ideas. Printed papers of existing façades and roof are also distributed, encouraging participants to sketch their own greenery designs. Feedback from the workshop has informed refinements to the green system design. This workshop is not only an extension of our course outcomes but also a practical exercise in engaging the public with architectural thinking.
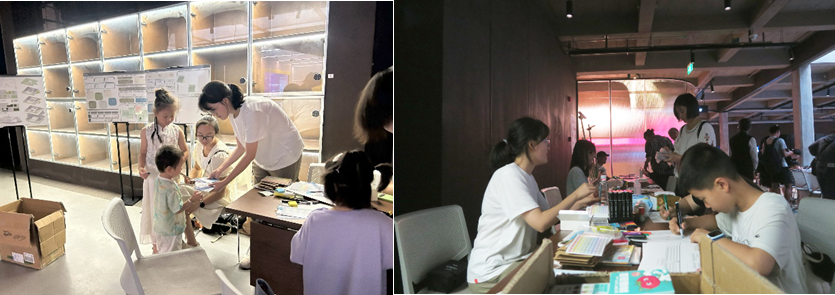
丨Course Project Review 丨
This is a quite diverse studio, which students developed form their own interests into 7 totally different projects, but also worked as one group as they keep the same core value as they call themselves “uninvented studio” in which they cherish culture exchange, value creation and unsolicited solutions.
Among the projects, Paco synthesized axonometric drawings and fieldwork into critical databases, Pablo embedded ecological justice into dense urban fabric, Brigela converted textual memories into visual narratives, Felix integrated proxemics and spatial theory to create frameworks for invitation, Yuting’s workshop transformed green design into civic literacy, Yiyao activated environmental awareness of Linong renovation through public participation, Marie counters technological rationality.
This course has revealed not only the vast possibilities of transcending disciplinary boundaries, but more importantly, the remarkable personal breakthroughs students achieved through their learning journey. From independently coordinating with the WorldSkills Museum, designing the venue, and planning participatory activities, to preparing materials and arranging logistics - the students overcame numerous uncertainties to successfully organize an immensely popular public event in World Skills Museum.
The most inspiring moment came when witnessing each student passionately present their projects at individual booths, engaging in meaningful conversations with participants of diverse backgrounds and ages about architecture, urban spaces, culture, and place making. They guided children through hands-on workshops creating city-inspired crafts, and every booth surrounded by enthusiastic attendees.
Initially concerned about potential language barriers, the students ultimately discovered that true communication transcends words. When the event concluded, their eyes sparkled with accomplishment and fulfillment. At that moment, I understood the true meaning of education: to empower, to ignite passion, and to embolden them to face our ever-changing world without fear.
——Teaching Assistant, Weng Chao
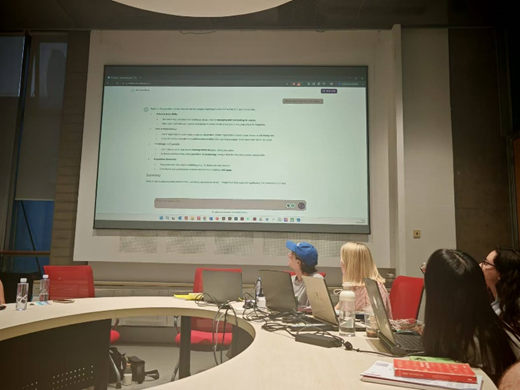
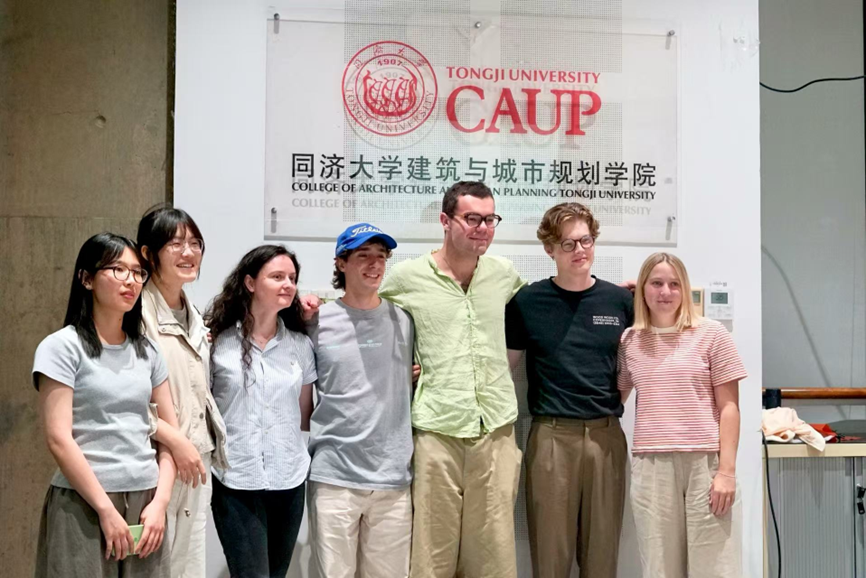
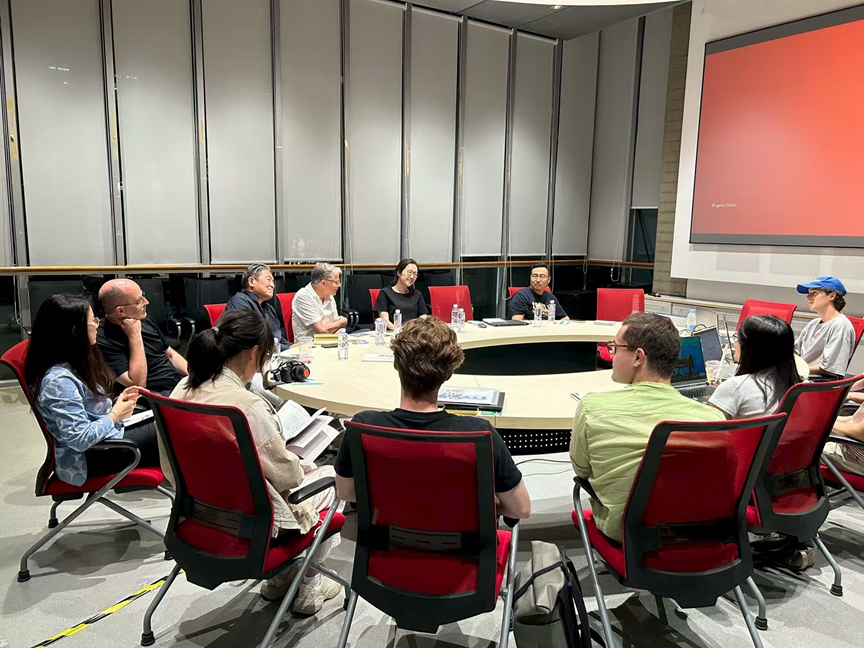
 ABOUT US
ABOUT US


