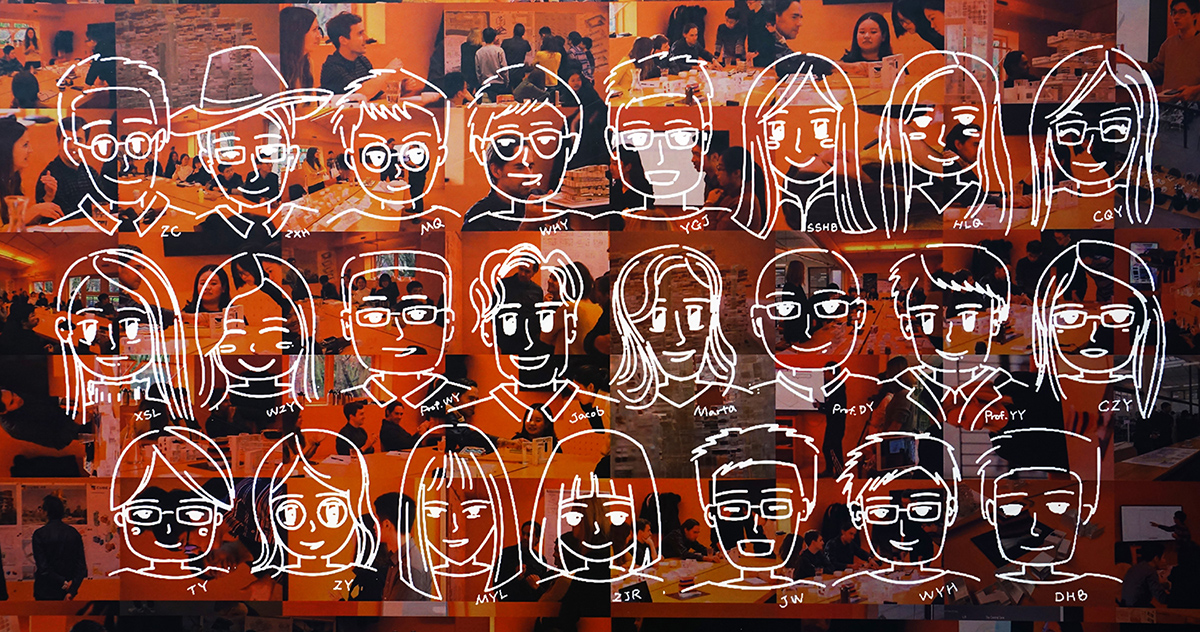新闻中心



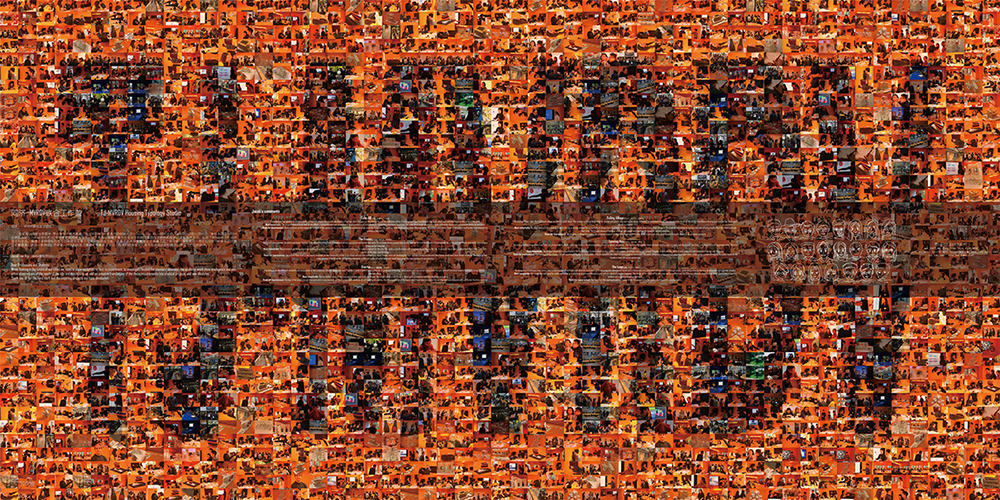
展览时间:2018年1月4日至2018年1月20日
展览地点:同济大学建筑与城市规划学院B楼展厅
2018年1月3日,2017年度李德华-罗小未设计教席暨同济-MVRDV联合设计教学成果在同济大学建筑与城市规划学院B楼展厅举行公开展览。
本次设计课程由李德华-罗小未设计教席教授、荷兰MVRDV设计事务所的创始人之一Jacob van Rijs领衔主持。从9月18日到11月25日,参与本次课程的18位建筑系硕士一年级学生在5位中外老师的共同指导下,对于类型学视角下集合住宅设计的新可能进行了研究和探索,讨论集体主义下个性表达的可能。
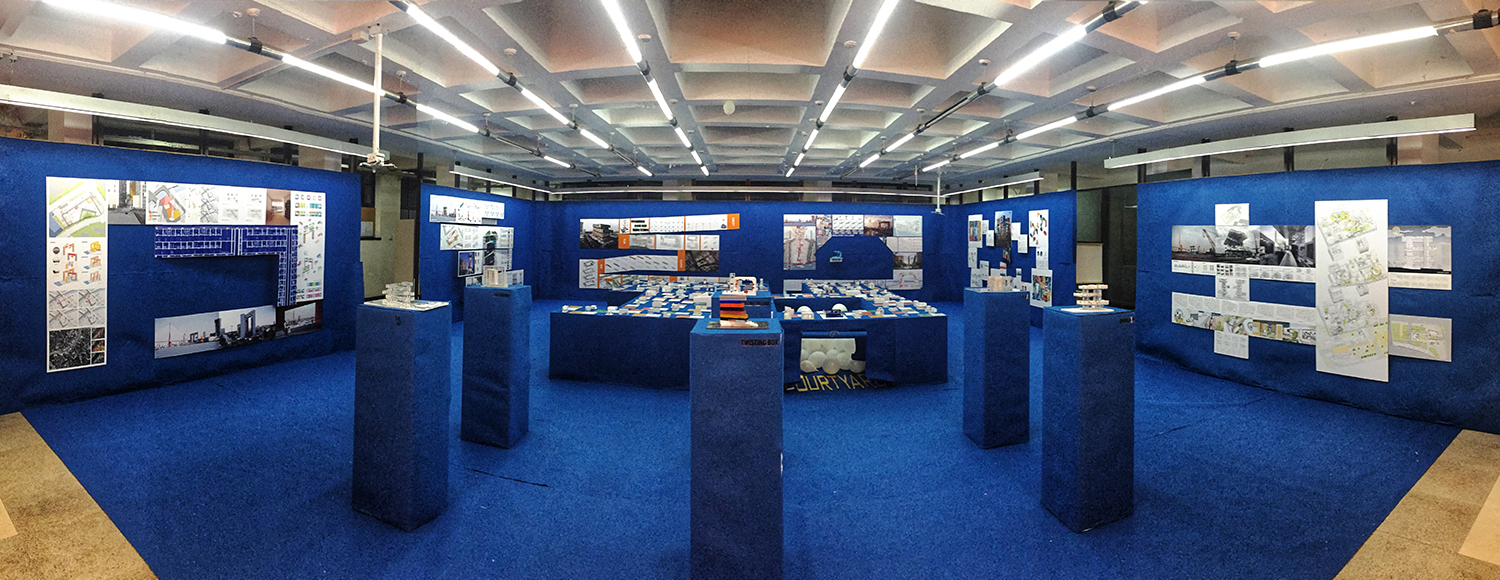
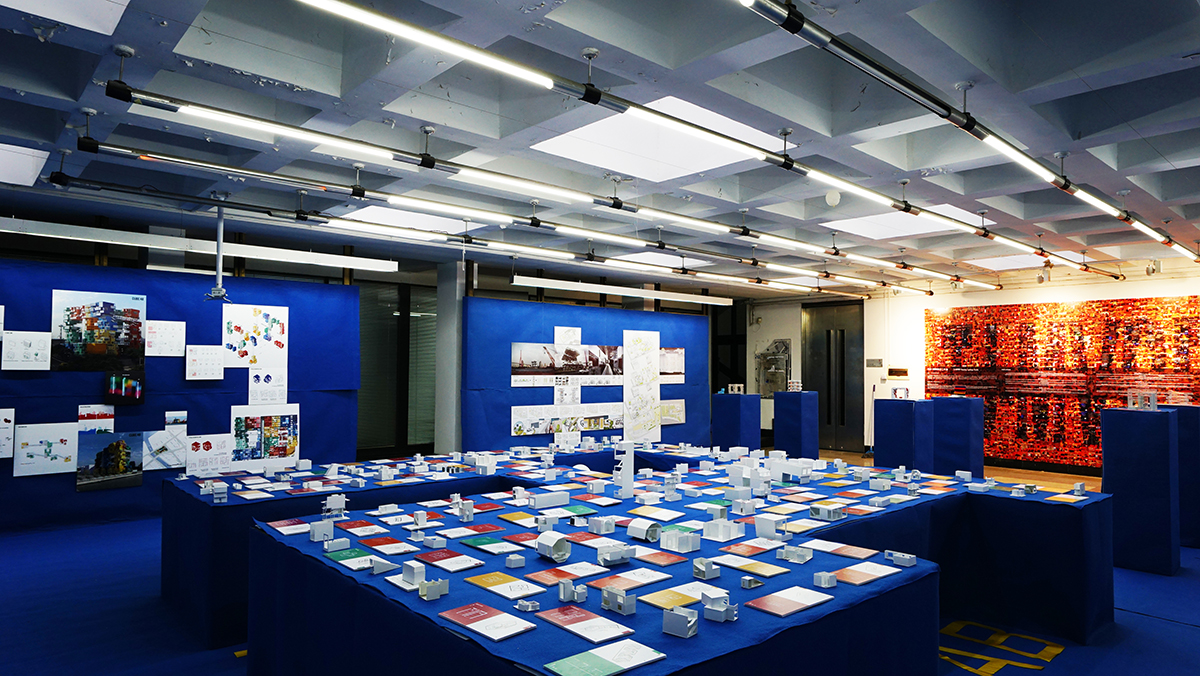
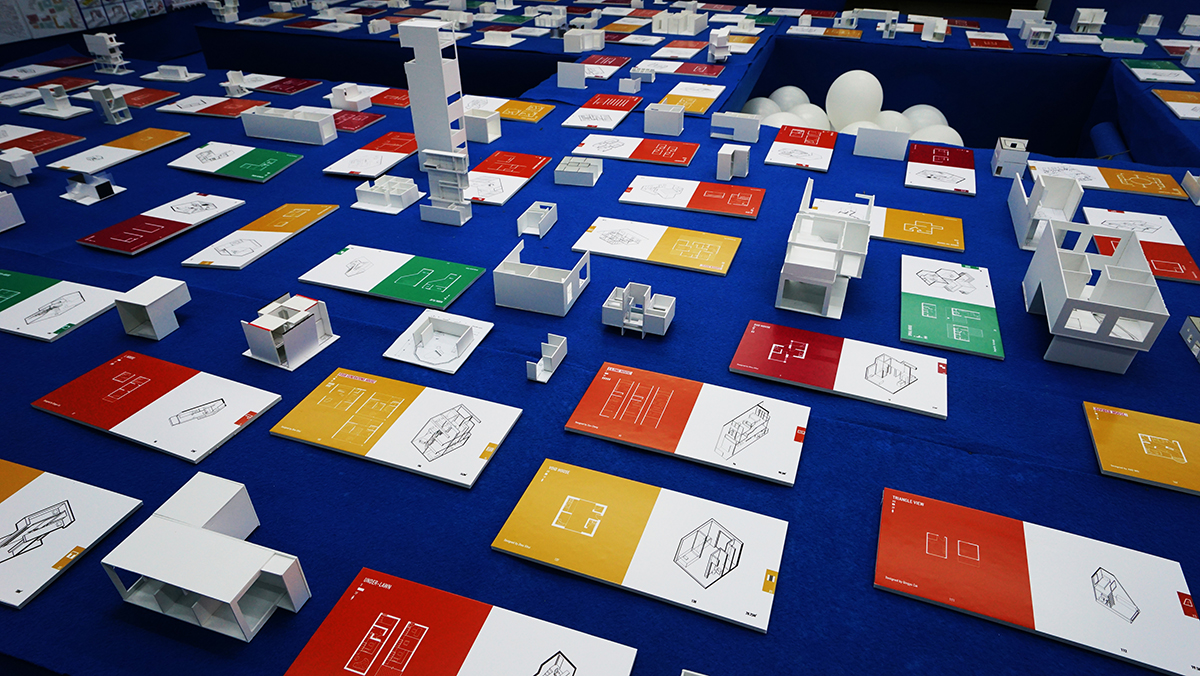
本次展览从前期策展到最后的布展环节均主要由同学们自己完成,也是教学上的一次尝试。
展览呈现了由18位同学组成的6个小组所设计的建筑作品,同时也展示了同学们共同完成的一百多个居住单元设计,并配上单元使用手册。Jacob van Rijs 先生还特意为此次展览的每一组设计作品书写了评语。
作品一览
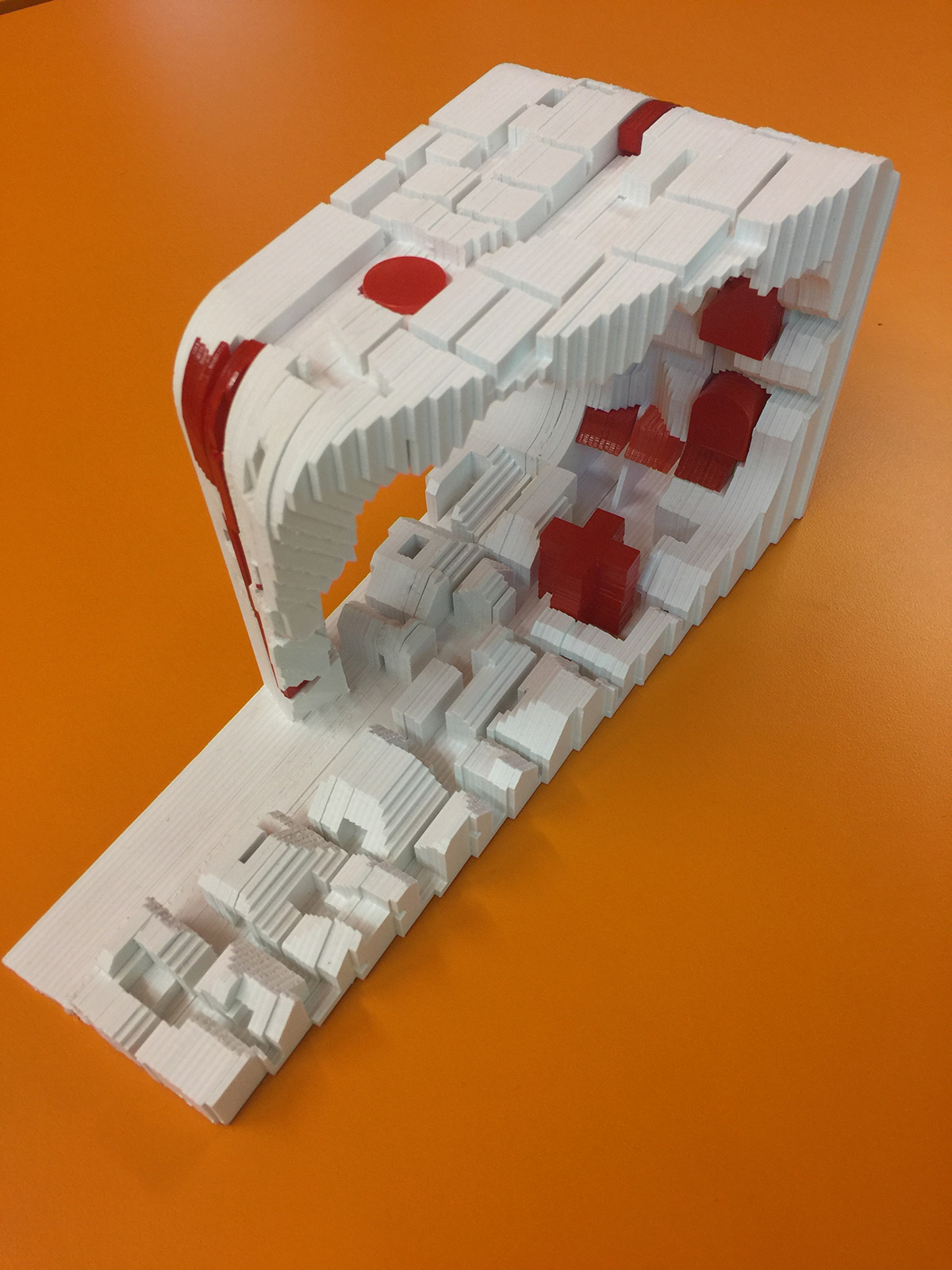
Rolling Village
The Rolling Village takes the traditional village and flips it upside down. This creates a new form of living for singles and people who want to live alone. Different “programmed jewels” are placed in the tissue of the village, therefore a diverse environment for likeminded people is created.
Most remarkable: By generating a 3-dimensional street in the sky a strong concept for a new form of village living is created, but how would this upside down living affect its users? It would be interesting to see how this way of living would affect the inhabitants and their lives. The project shows a high level of detail with exceptional work on the graphics and the storyline.
Room for improvement: By creating, a village for singles, the question appears on how this village would develop in the future and what would happen if people choose to be no single anymore.
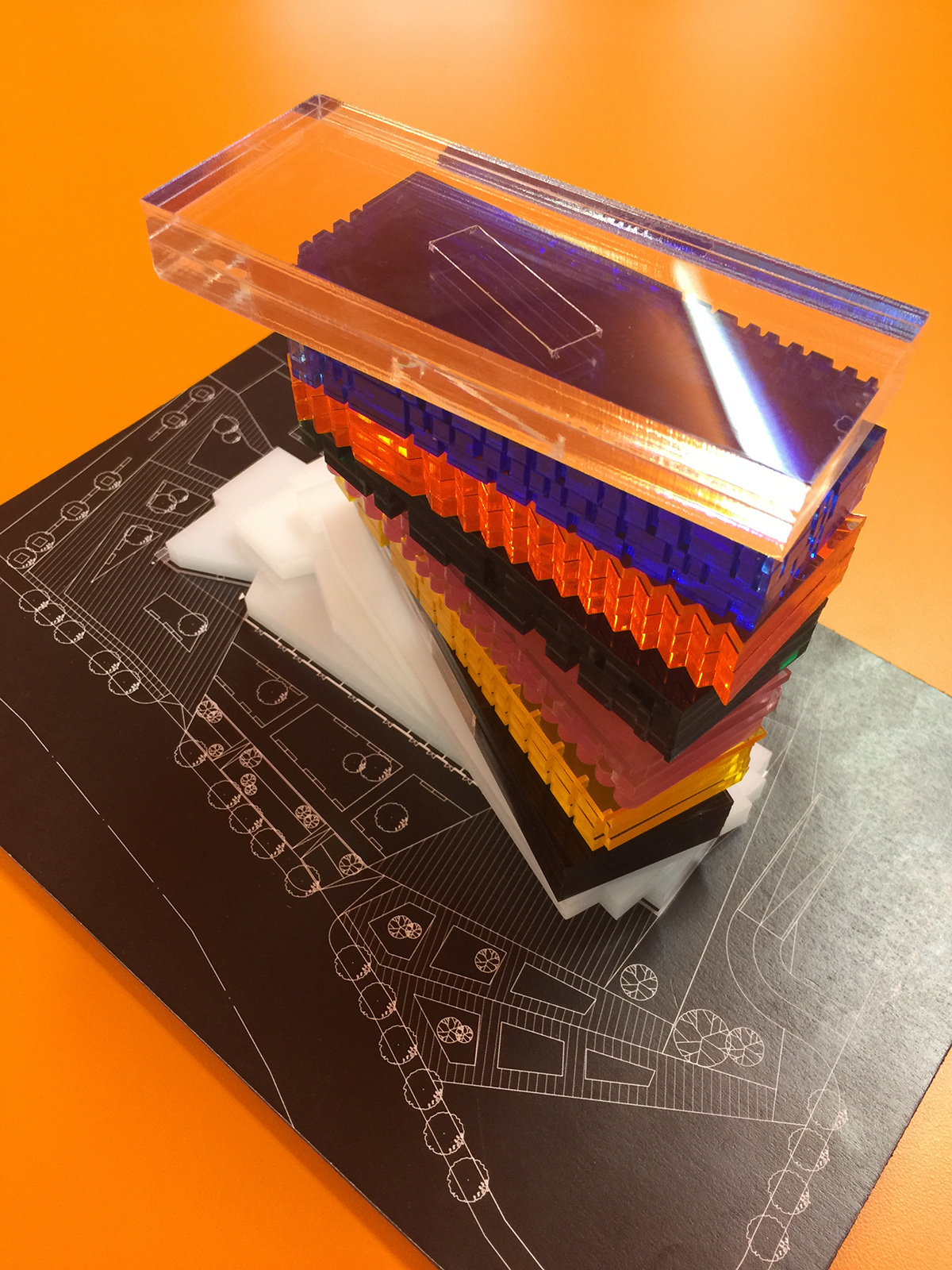
Twisting Box
The concept of the twisted box lives from the strong identity of the particular clusters like dancing areas, computer areas, pet areas… The relationship between these clusters and its users is really well developed, resulting in multiple different apartment units. This creates a diverse community.
Most remarkable: The project shows its strong emphasis on the different clusters, which is also visible on the outside resulting in active and diverse facades. Graphically the concept was presented with beautiful drawings and diagrams.
Room for improvement: The typology of the clusters does not seem really flexible or changeable, a future scenario with other clusters could be envisioned. The public programs of the concept could have been more visible to the outside by making the public route on the façade a more attractive connection.
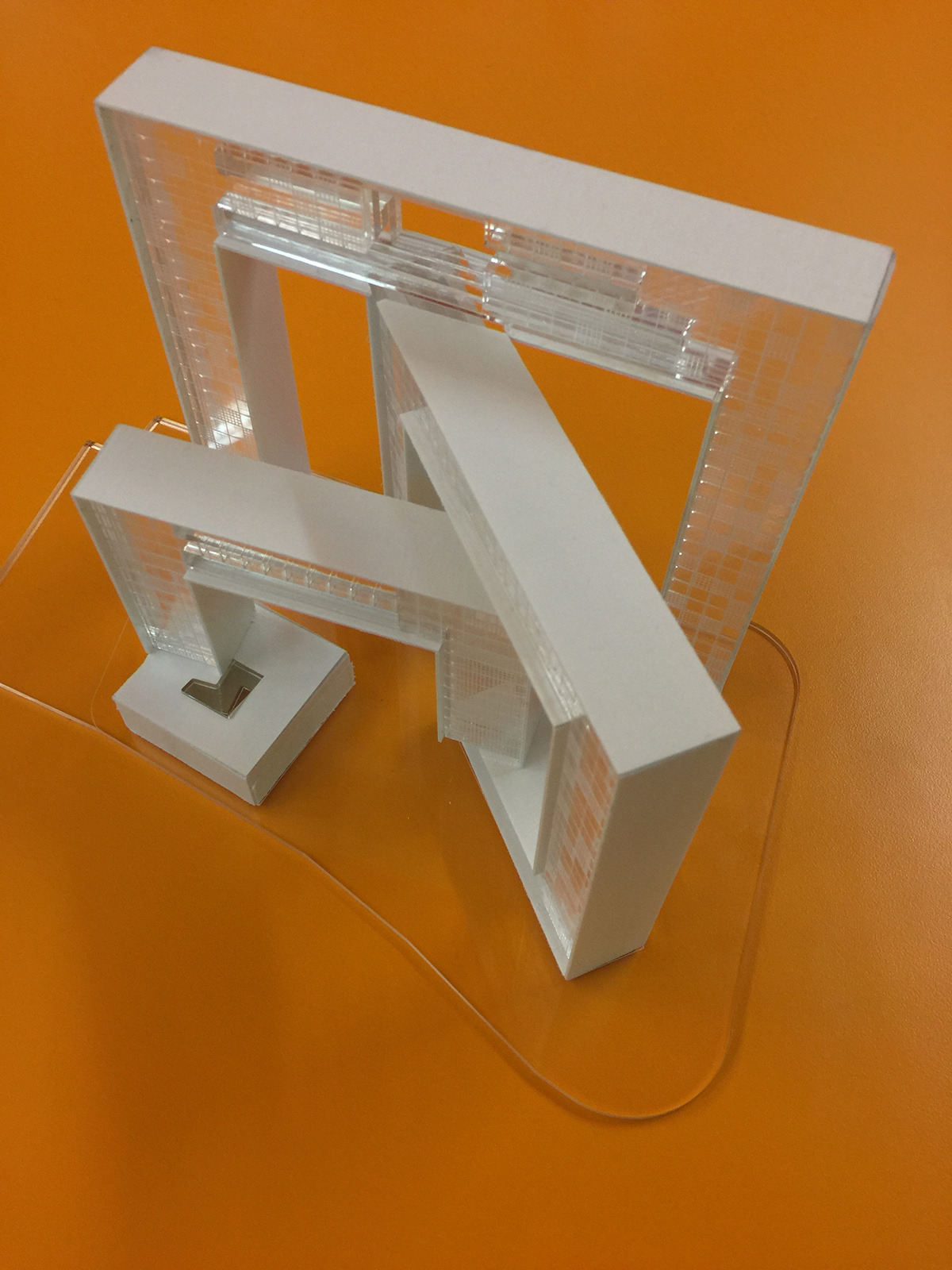
The Frame
With the Frame concept, the plinth and tower typology is developed to a next level. IT creates a strong conceptual and formal approach. The concept shows a smart way to play with the form of the frame and incorporate the cores and apartment units while generating a strong design language.
Most remarkable: The orientation of the typologies according to sunlight, views and surrounding sceneries made it a good proposal for the site. The typology can be envisioned to appear more often in the city. In general, the project is nicely developed with a lot of emphasis on the plans and drawings.
Room for improvement: The ground floor level is not clearly resolved, as the community center in its shape and size felt a bit left out. Some frames were not touching the floor and the connection between the frames could have been better resolved. The material and color concept is based on the surrounding elements; here a different materialization approach would have given the new typology its own identity.
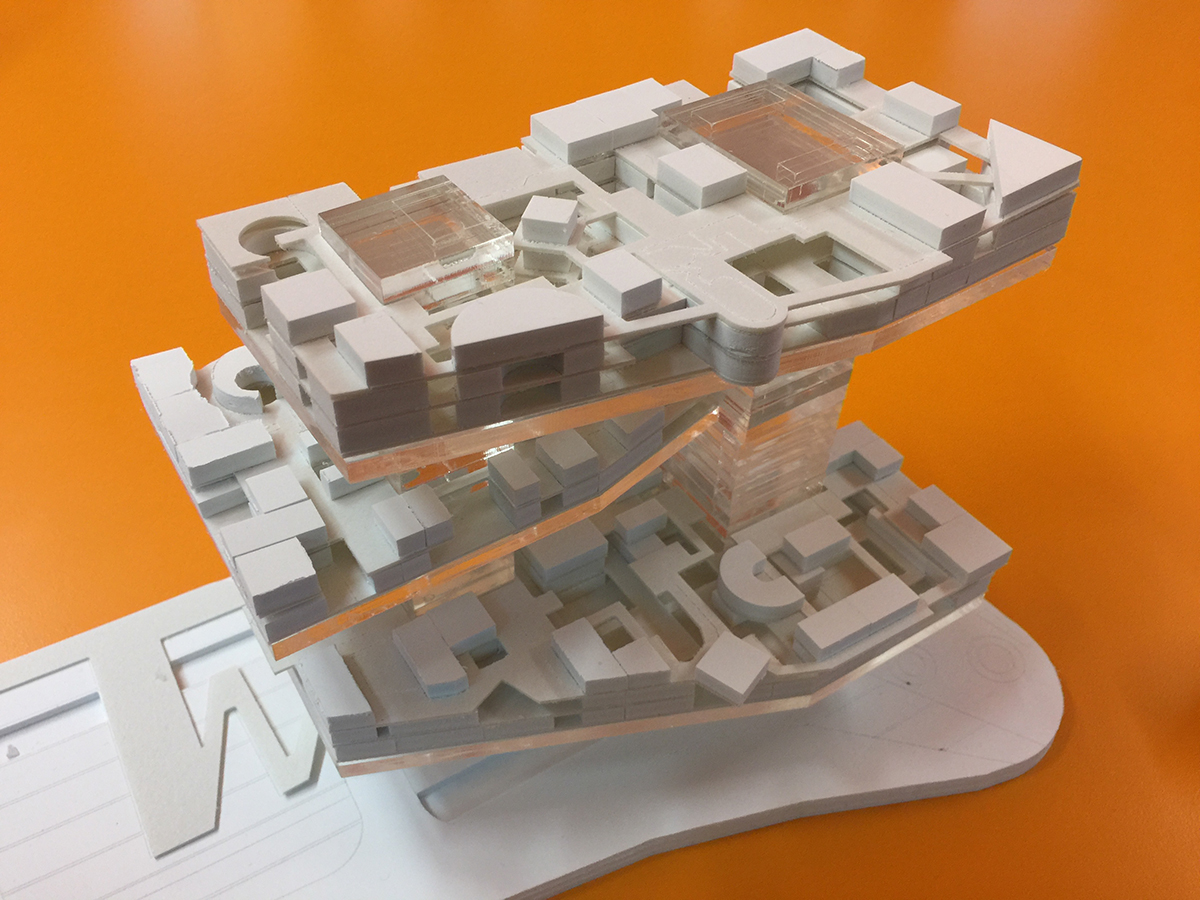
Overlap
The analysis on the different elements and components of the traditional Chinese village into lane / garden / patio create a strong concept. It generated a typology, which works with horizontal living platforms and vertical functional towers, leading to a new form of a stacked village.
Most remarkable: The horizontal layers of the living environment are nicely developed. The project shows a high level of detail and is presented with nice diagrams and plans.
Room for improvement: The use of the towers as car transportation is questionable; as there is too much attention on the car parking and car circulation. The structural level of the layers could have been envisioned for an alternate use designed with a different finishing material.
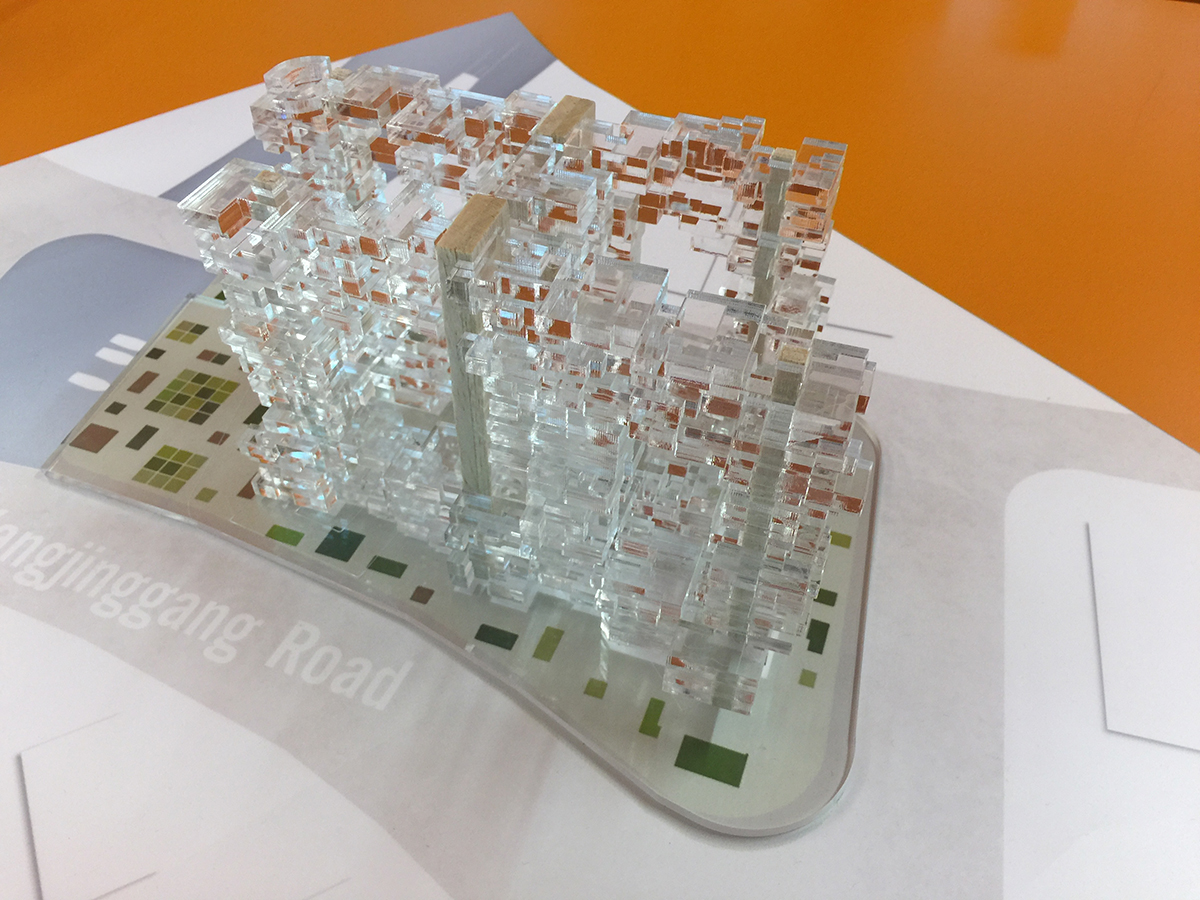
Cube 48
The cube typology generates clusters which are located around courtyards, developing a typology which focuses on the community and the collective space. It is based on a good metabolism approach, which was well developed on the scale of the units.
Most remarkable: The project takes a closer look at the different programmatic uses a residential development needs and future corresponding apartment typologies. The cube 48 is a well-developed project with nicely illustrated axonometric drawings and plans.
Room for improvement: More emphasis on the communal function of the spaces in the cluster and in the communal areas would be desirable; this could be achieved by giving them different forms, MATERIALS and colors. Some of the cubes need further improvement regarding accessibility.
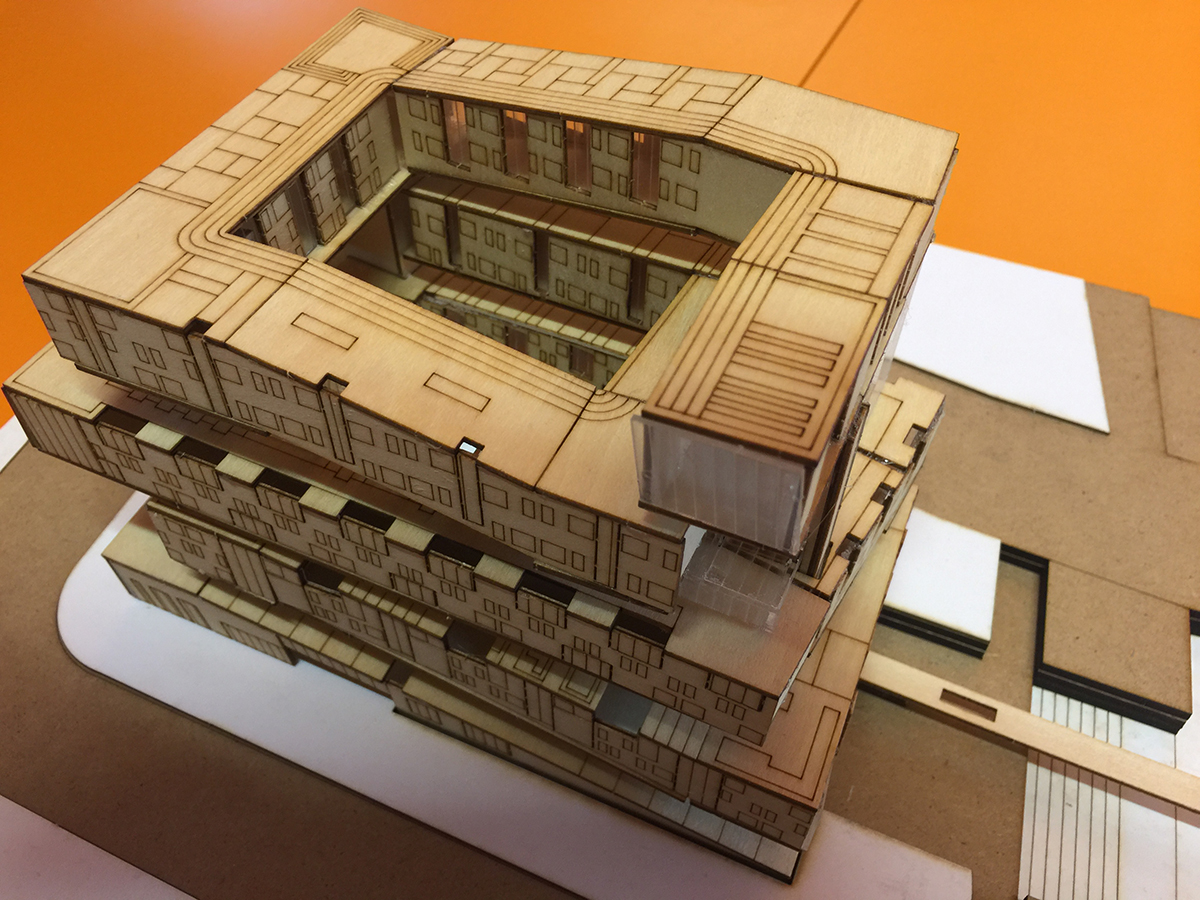
The Loop
By designing a continuous loop, a very interesting concept of continuity and diversity is created. Different programs like a youth hostel and a restaurant are integrated and located on strategic points, generating a diverse housing development and a strong concept.
Most remarkable: The use of the roof area for public recreation is a good way to activate the space and make it a playful living environment. The design of the different facades was well presented, and the drawings showed a high level of detail, generating a beautiful project with a good conceptual approach.
Room for improvement: The view from the courtyard and the impact of the development on this space could have been studied future.
教师及学生团队:
MVRDV:Jacob van Rijs, Marta Pozo
同济大学:王一、董屹、叶宇
2017级硕士研究生:马嫣砾、成紫玙、黄兰琴、周锡晖、蔡庆瑜、王竹韵、朱尽染、王浩宇、徐思璐、赵玥、梅卿、吴庸欢、田园、张篪、邓浩彬、焦威、孙少白、姚冠杰
