
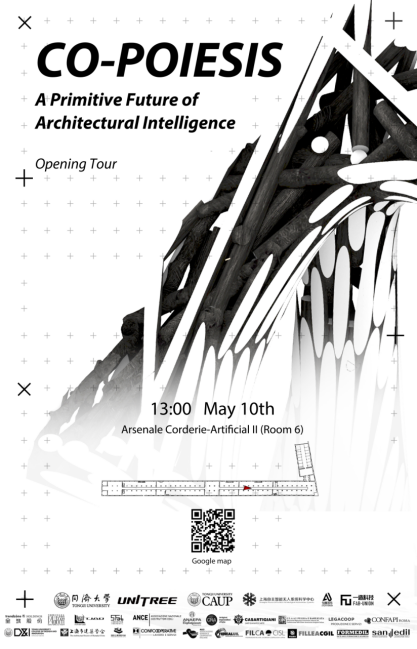
Established in 1895, La Biennale di Venezia (Venice Biennale) is celebrated as one of the world’s top three art events, alongside Germany’s Documenta and Switzerland’s Art Basel. Its subsidiary, the Venice Architecture Biennale, founded in 1980, has evolved into a premier global forum for architectural discourse and academic exchange, often hailed as the Oscars of Architecture.
Each edition of the exhibition critically engages with pressing contemporary issues—such as urbanization, climate resilience, and AI ethics—pushing boundaries through avant-garde practices that redefine architecture’s societal role and disciplinary scope.
The 19th Venice Architecture Biennale, opening on May 10, 2025, adopts the theme Intelligence·Nature·Artifice·Collective, attracting over 750 participants from 66 countries. This year, the Tongji University team once again engages with global challenges through interdisciplinary innovation and localized practices, reinforcing its role as a thought leader.
Since 2018, when Building a Future Countryside first introduced China’s rural revitalization to the international stage, Tongji has continuously evolved—now showcasing AI-driven construction and circular regeneration in the Central Pavilion (Giardini). By proposing Chinese Solutions, the team expands the boundaries of architecture and bridges the discourse between Eastern and Western architectural cultures at this premier global showcase.
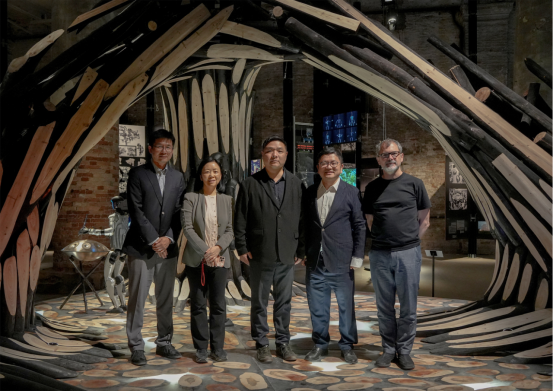
On-site Group Photo ©DigitalFUTURES
CO-POIESIS: A New Paradigm of Human-Robot Symbiosisby Prof. Philip F. Yuan's Team & Prof. Bin He's Team
The CO-POIESIS project—a collaboration between Professor Philip F. Yuan’s team from Tongji University’s College of Architecture and Urban Planning and Professor Bin He’s team from the Shanghai Research Institute for Intelligent Autonomous Systems—has been selected as one of the seven core exhibits at the Arsenale, a principal venue of this year’s Venice Architecture Biennale.
Centered on the theme Architectural Intelligence: An Ancient Future, this cutting-edge initiative fosters cross-disciplinary dialogue between resource recycling, robotic construction, and humanoid robotics. Its centerpiece, the Charred Timber Pavilion, crafted from post-typhoon salvage wood, reimagines the symbiotic ethics of humanity, technology, and nature in the age of AI—challenging conventional notions of sustainability with material innovation and circular logic.
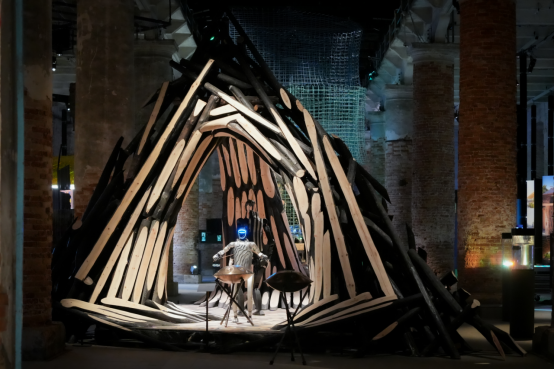
CO-POIESISA Collaborative Project by Professor Philip F. Yuan's Research Group and Professor Bin He's Team©DigitalFUTURES
CO-POIESIS transforms disaster into design by repurposing fallen trees from Typhoon “Bebinca”, which struck Shanghai in 2024. Through charred-surface treatment, 3D geometric scanning, AI-driven material matching, and robotic fabrication, the project breathes new life into discarded timber as architectural components.
The resulting Charred Timber Pavilion becomes a testament to resilience—where the carbonized texture of its surfaces preserves nature’s raw imprint, while its precision-cut geometry reflects technological mastery.
This synthesis of ruin and renewal challenges conventional material hierarchies, proving that even “flawed” resources can redefine sustainability’s aesthetic and structural possibilities.
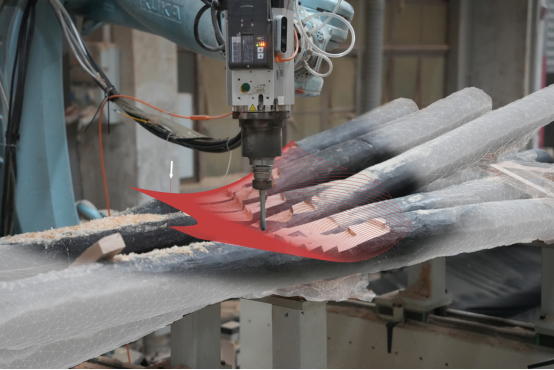
Robot-Enabled Construction Process©DigitalFUTURES
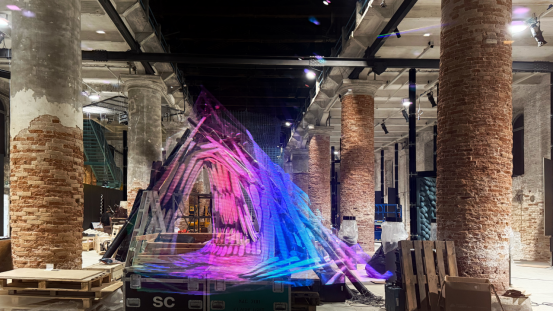
Digital Twin-Assisted Assembly Process©DigitalFUTURES

CO-POIESIS: Charred Timber Pavilion (Final Prototype)©DigitalFUTURES
Meanwhile, the pavilion also stages an interactive experiment in human-robot “co-creation.” Visitors can play handheld steel pans (hang drums) in real time, as one sensor-equipped robot instantaneously captures melodies and rhythms, transforming them into improvised musical responses. Simultaneously, a second robot, powered by a motion-perception system, deconstructs the acoustic patterns into kinetic choreography—translating sound into dance.
This closed-loop cycle of human creation → machine learning → collaborative expression marks a paradigm shift: intelligent agents evolve from passive tools to cognitive co-conspirators, redefining creative agency in the algorithmic age.
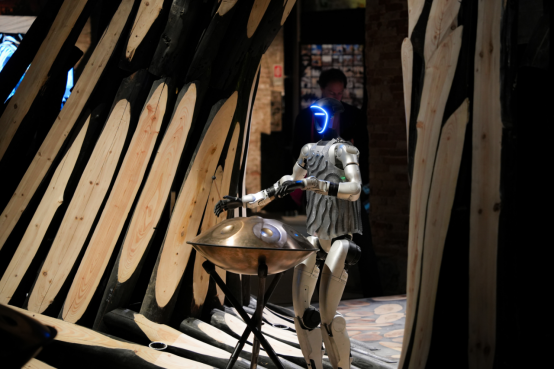
Live Audience-Robot Interaction©DigitalFUTURES (Video#7)
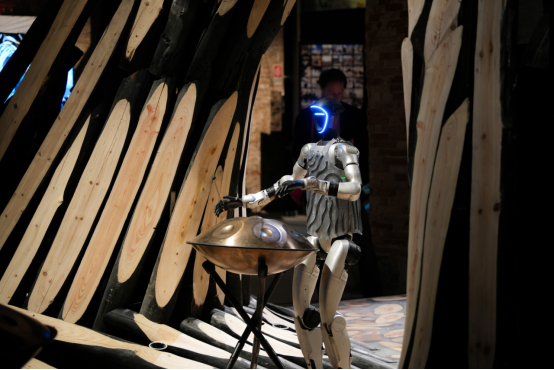
G1 Robot Real-Time Melody & Rhythm Capture and Performance©DigitalFUTURES
During the exhibition, Tongji University will collaborate with MIT and ETH Zurich to establish a cross-dimensional training ground for humanoid robots. Leveraging dynamic perception, autonomous decision-making, and real-time interaction experiments, the project aims to explore how intelligent agents adaptively navigate and interact within complex spatial environments—pushing the boundaries of embodied AI in unstructured settings.
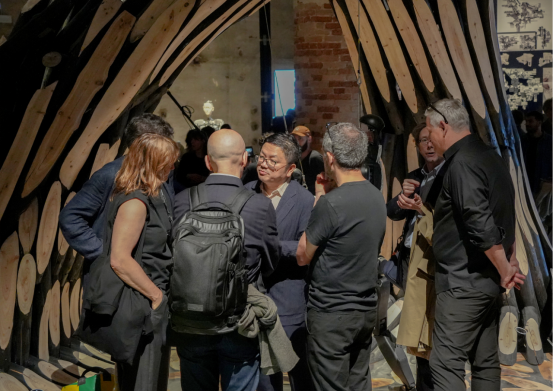
Professor Philip F. Yuan in discourse with internationally distinguished scholars including Professor Mario Carpo and Professor Matthias Kohler©DigitalFUTURES
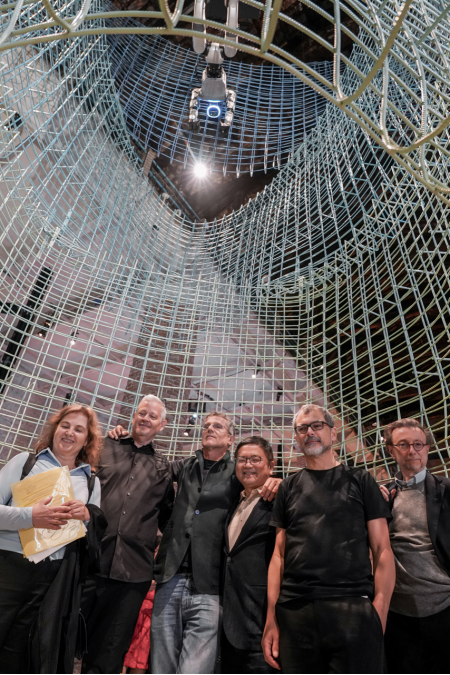
On-site Group Photo ©DigitalFUTURES
This exhibition not only advances Tongji University’s interdisciplinary collaboration in intelligent construction—contributing Chinese ingenuity to architectural AI—but also pioneers innovative human-robot synergy. By deploying humanoid robots with dynamic interactive logic and autonomous decision-making capabilities, the project redefines their role from mechanical executors to creative co-pilots, marking a paradigm shift in human-AI collaboration.
Simultaneously, it charts a new course for AI-driven sustainable architecture, exemplified by the exhibit’s closed-loop material recycling framework—a transformative model for future habitation systems.
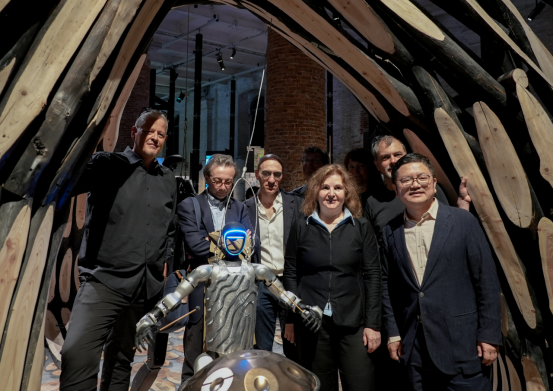
On-site Group Photo ©DigitalFUTURES
As CO-POIESIS sparks global discourse on human-machine symbiosis, Tongji University's thinkers are expanding the frontiers of architectural inquiry—spanning cosmic philosophy to neighborhood tissue, from everyday deconstruction to heritage revitalization. Here, Chinese architectural innovation transcends disciplinary silos, weaving ancient wisdom with radical futures.
SHAO Yong: The Tongji Paradigm for Living Heritage Revitalization
As chief planner of the Langtou Experiment—a collaborative project by Very Architecture Studio and VIPSHOP Foundation—Professor Shao Yong (Tongji CAUP, Academician of French Academy of Architecture) exemplifies her role as a global authority in historic settlement preservation. Confronting the crisis of rural hollowization, the project unites philanthropy, architects, designers, scholars, and local communities within an ingenious kinetic system: two transformable plywood modules that morph from transport crates into exhibition stages, physically embodying the duality of heritage safeguarding and vibrant activation.
At its core lies Shao’s philosophy of culture as compass, charity as catalyst, revitalizing the 600-year-old village through:
Spatial acupuncture: Preserving the original matrix of ancestral halls, lotus ponds, and farmlands while grafting the Spring Solar Terrace arts hub;
Social stitching: Micro-interventions like children’s choirs and craft workshops reweave cultural memory into daily life.
Now codified into Tongji’s Technical Standards for Historic Town Regeneration, the Langtou Experiment offers a scalable Chinese adaptive model for global shrinking villages—where heritage isn’t just conserved, but continuously recomposed by its communities.
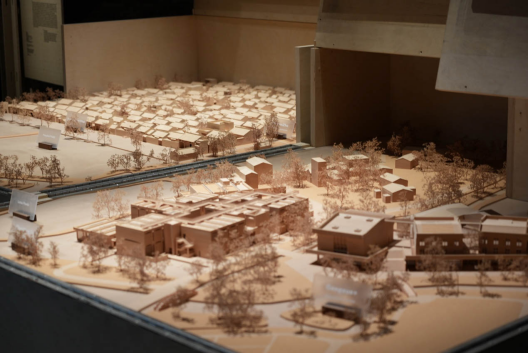
Langkou Experiment Architectural Model Photography
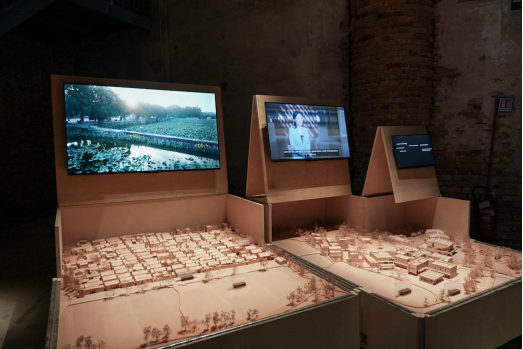
Langkou Experiment Architectural Model Photography
Wang Zigeng’s Circularity Handbook: Redefining the Paradigm for Zero-Waste Exhibitions
A special project by Wang Zigeng—PhD candidate at Tongji University and associate professor at the Central Academy of Fine Arts—debuted at the main pavilion of the 2025 Venice Architecture Biennale. Titled Circularity Handbook, the initiative presents an innovative response to the zero-waste theme through a dismantlable pop-up book installation.
Co-developed with Università Iuav di Venezia, the handbook is printed on seed-infused rice paper, allowing it to biodegrade and regenerate after the exhibition. The accompanying modular structure integrates recyclable aluminum frames, solar-powered components, and motifs inspired by Han Dynasty brick carvings.
Conceptually, the project reconstructs the temporal narrative of agriculture-industry-ecology through the lens of Daoist cyclical philosophy. Curator Carlo Ratti hailed it as a systemic breakthrough in sustainable transformation.
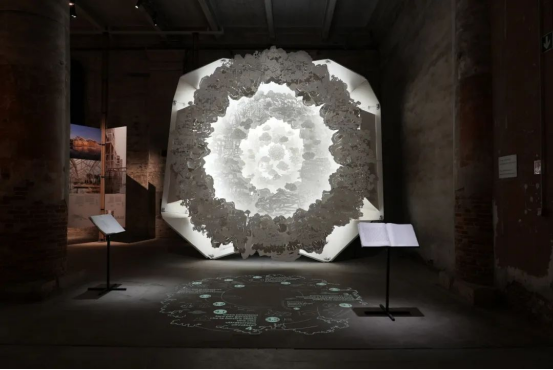
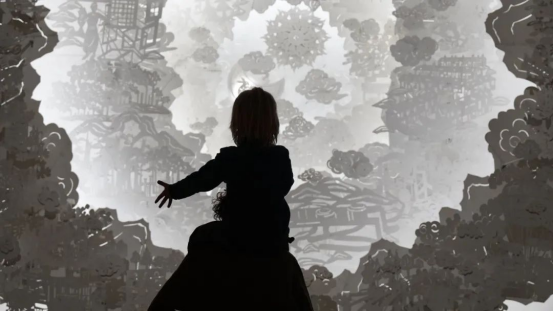
Manual Cyclica — Site Documentation ©Pills Architects
Wang Zigeng's Celestial Canopy: The Poetic Rebirth of Industrial Ruins
While demonstrating systemic ingenuity, Wang Zigeng's team unveiled another masterwork in the China Pavilion — Celestial Canopy. This immersive installation transforms recycled safety nets from 11 construction sites across China into a kinetic caisson dome, interwoven with intangible cultural heritage bamboo craftsmanship.
Employing a four-layer rotating structure and principles of the phenakistiscope, the work visualizes the Eastern cosmological cycle of Heaven-Earth-Humankind-Divinity. The imagery of the Big Dipper merges with a four-dimensional soundscape, allowing visitors walking through to physically perceive the I Ching philosophy of endless regeneration.
By creating a waste-design-exhibit closed loop, the project provokes fundamental reconsideration within architectural circles and beyond — how might we reshape humanity's relationship with nature through humility, and collectively move toward an ecologically balanced future?
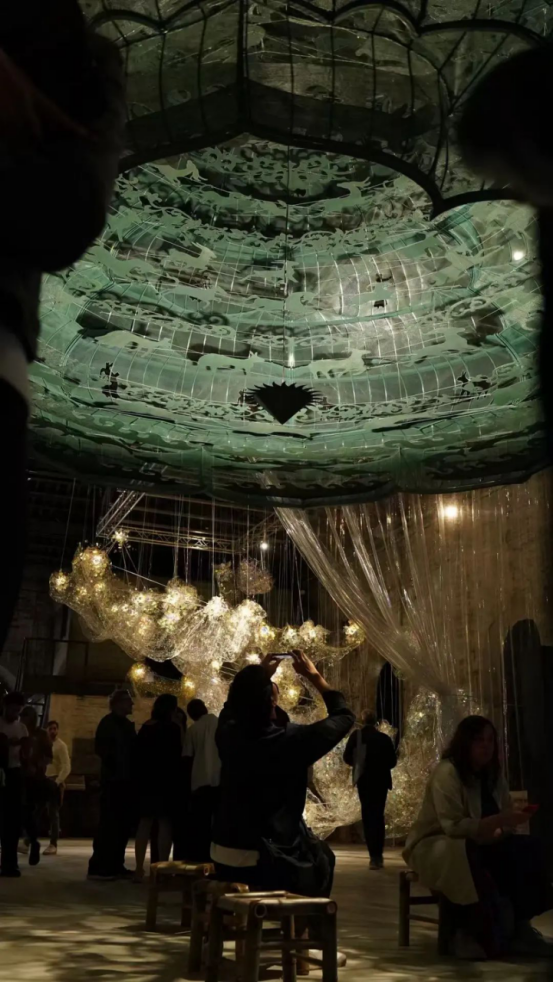
On-Site: Visitors Engaging with The Vault ©Pills Architects
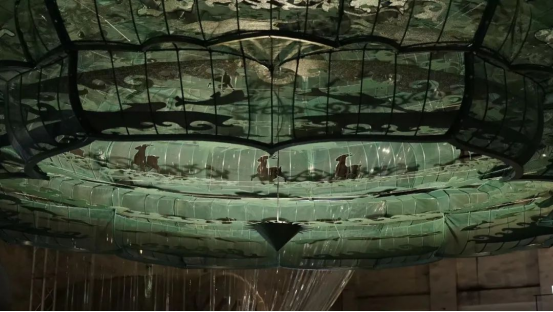
The Vault - On-site Documentation ©Pills Architects
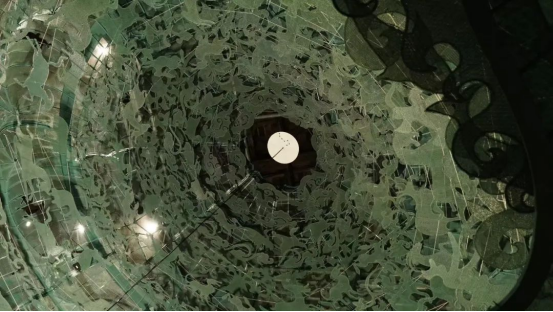
The Vault - On-site Documentation ©Pills Architects
Zhang Ziyue & Yuan Ye’s 100 Facts: Democratizing the Deconstruction of Everyday Architecture
Doctoral candidates at Tongji University and founders of Reqi Studio, Zhang Ziyue and Yuan Ye present 100 Facts, taking a Shanghai public restroom as their case study. Using archaeology of the present methodology, they uncover collective wisdom in fragmented yet discoverable ways, inviting reflection on the complex authorship embedded within overlooked mundane spaces.
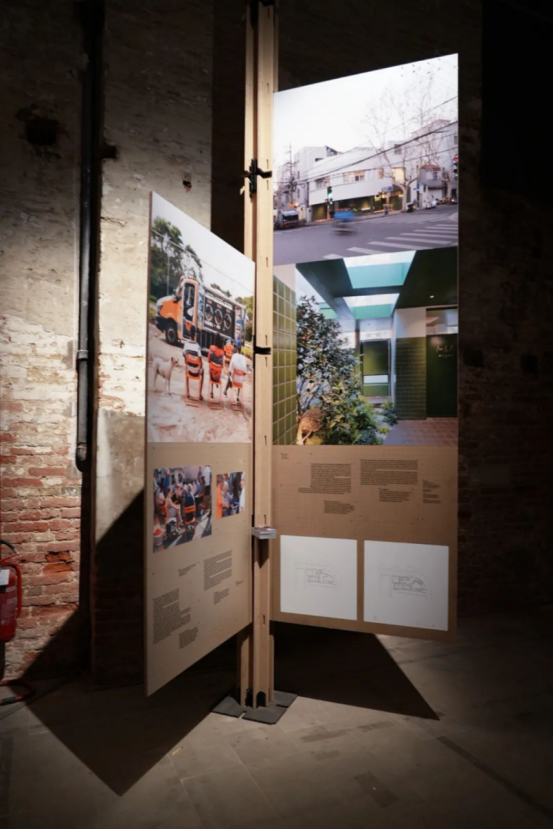
On-site Photography: 100 Facts Exhibition ©DigitalFUTURES
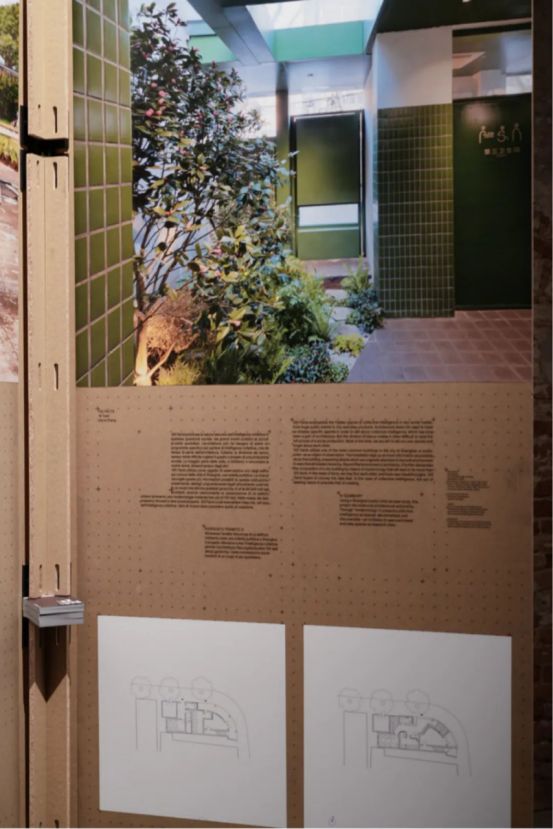
Details of 100 Facts Exhibition Panel ©DigitalFUTURES
Vice President Li Xiangning Inspects On Site: From Chinese Wisdom to Global Discourse
During his guidance visit to the Biennale, Professor Li Xiangning, Vice President of Tongji University, observed that Chinese architectural practice is undergoing a paradigm shift—from cultural symbolism to responding to global challenges. Citing the CO-POIESIS project as an example, he elaborated on the contemporary relevance of this design philosophy:
When Professor Philip Yuan's team reconstructs pavilions from typhoon-felled timber, and when Wang Zigeng's group transforms construction waste into cosmic narratives—these are not merely technical breakthroughs, but the materialization of Eastern wisdom.
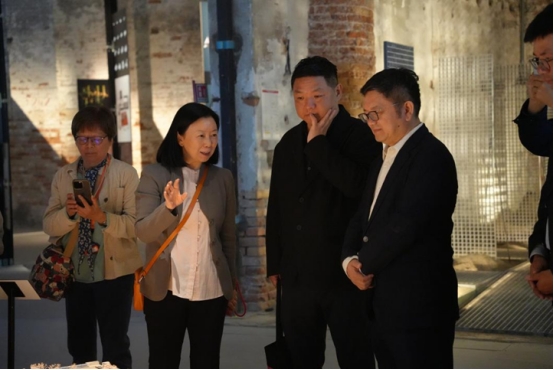
Vice President Li Xiangning Visits Venice Architecture Biennale for On-Site Guidance ©DigitalFUTURES
As curator of the 2018 Venice Biennale Chinese Pavilion Building a Future Countryside, Li Xiangning has particularly focused on the dialogue between rural wisdom and smart technologies:
Seven years ago, we presented the technological ethics of rural construction to the world through Bamboo Village. Today, projects like Philip Yuan and He Bin’s human-machine collaborative algorithms, alongside Shao Yong’s revitalization of Langtou Ancient Village, continue this path—using local solutions to address global crises.

Group Photo at the Venue ©DigitalFUTURES
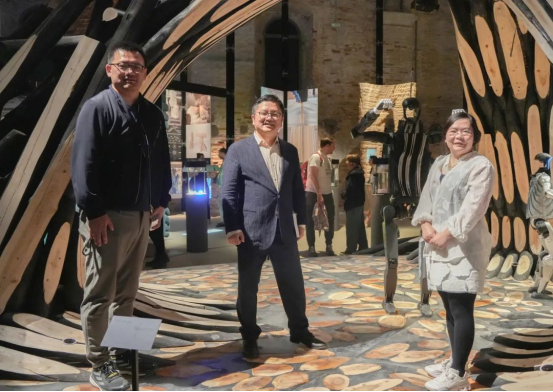
Group Photo at the Venue ©DigitalFUTURES
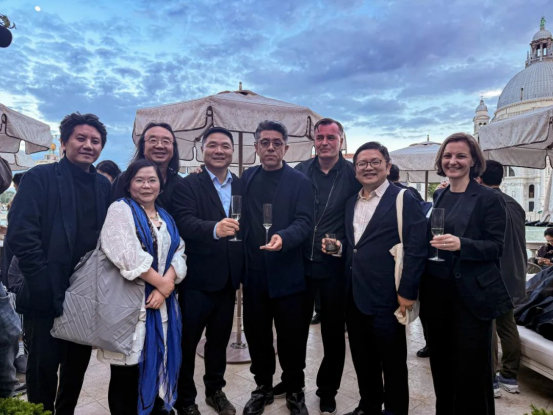
Group Photo at the Venue ©DigitalFUTURES
Exhibition Information
Dates: May 10 – November 23, 2025
Exhibition Venues:
Arsenale Main Pavilion (Venice, Italy) – Featuring: CO-POIESIS, Circular Manual, Langtou Experiment, 100 Facts
China Pavilion, Arsenale (Venice, Italy) – Featuring: Canopy
Text & Images Courtesy of:
Philip F. Yuan (袁烽), Shao Yong (邵甬), Wang Zigeng (王子耕), Zhang Ziyue (张子岳), Zhu Yalei (朱雅蕾), Gao Tianyi (高天轶), Jiang Xincheng (江欣城), Liu Jiyu (刘继宇)
 ABOUT US
ABOUT US




