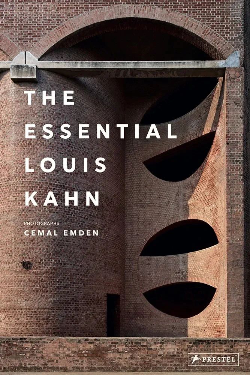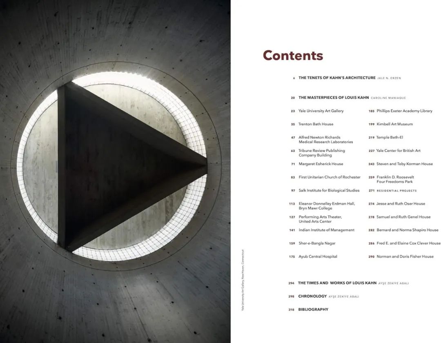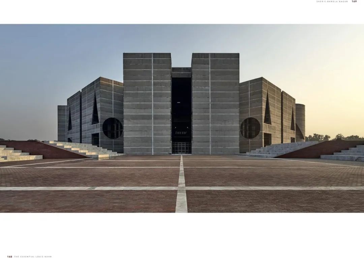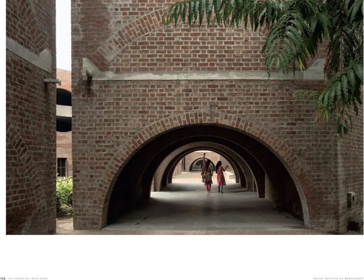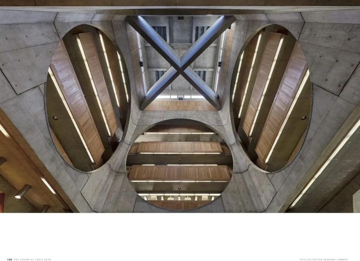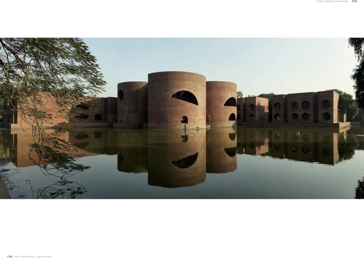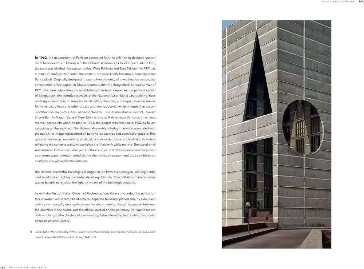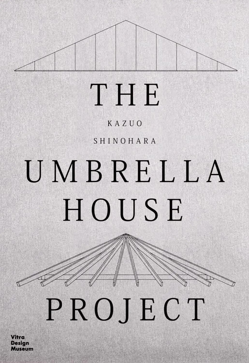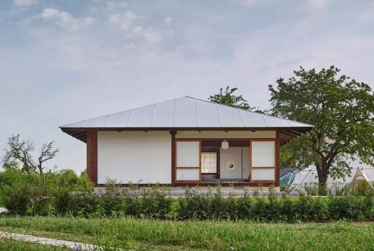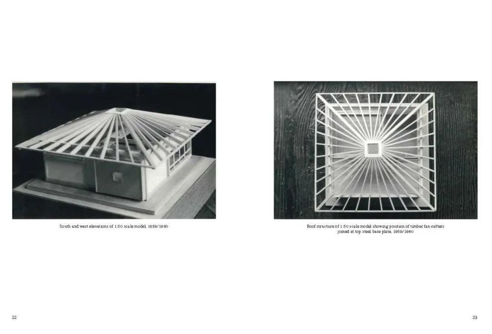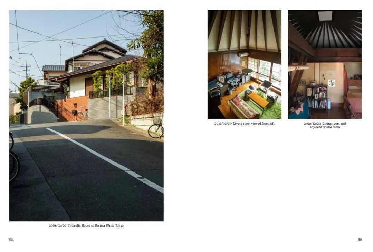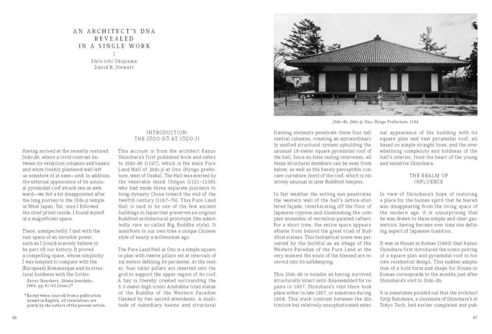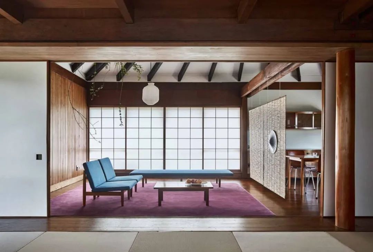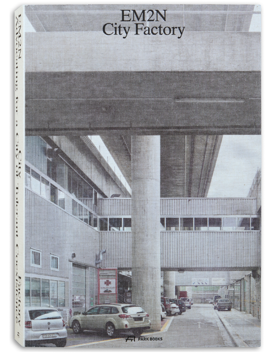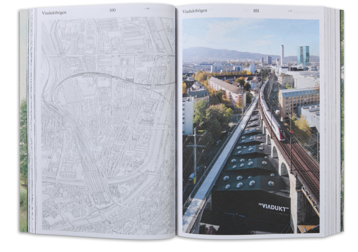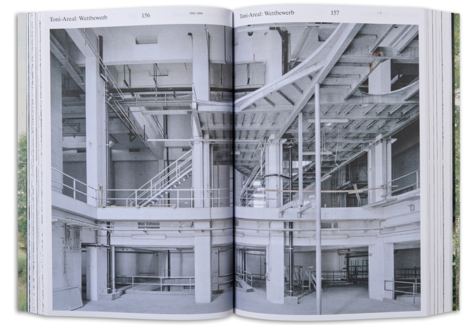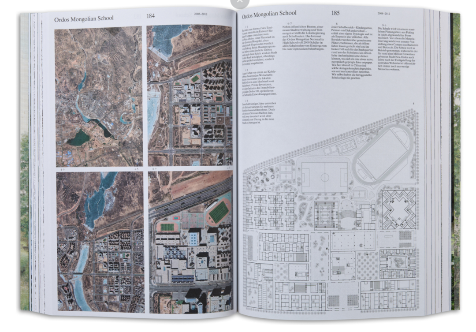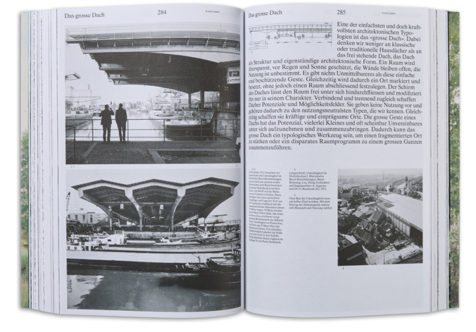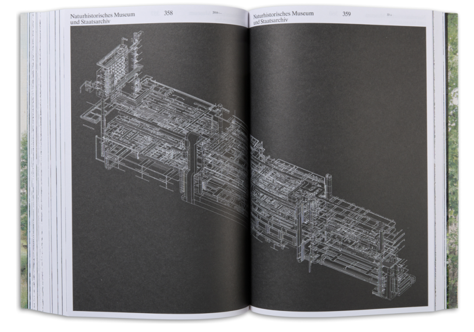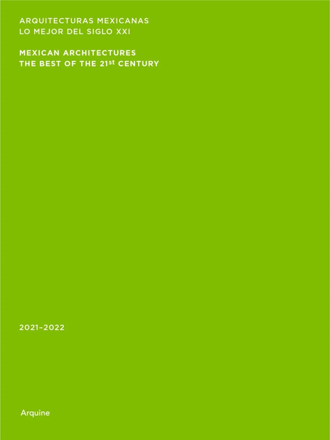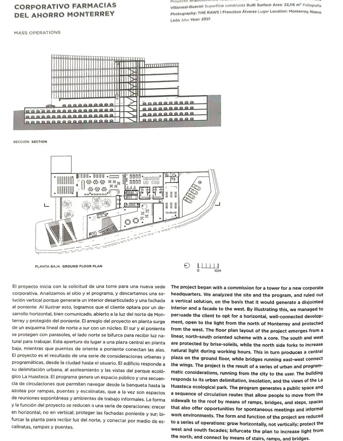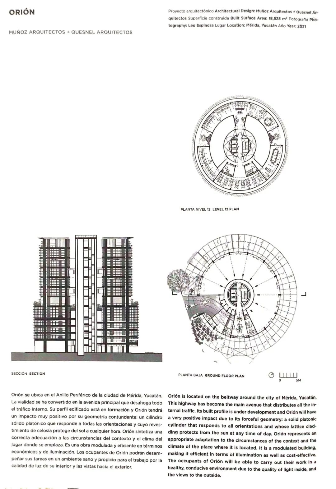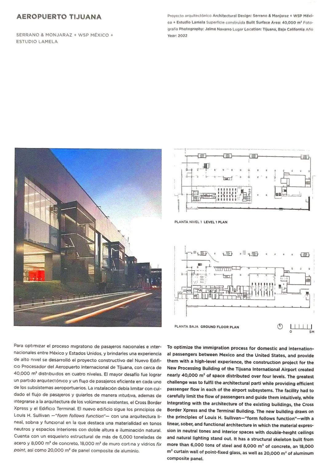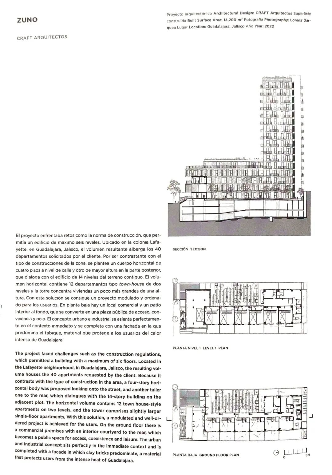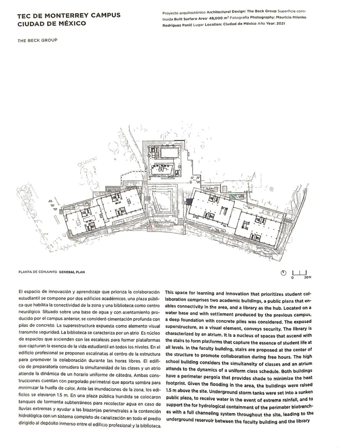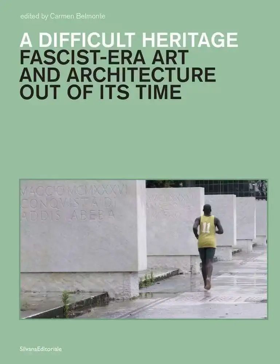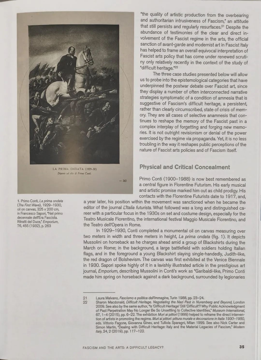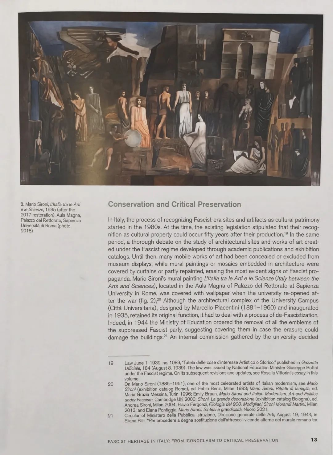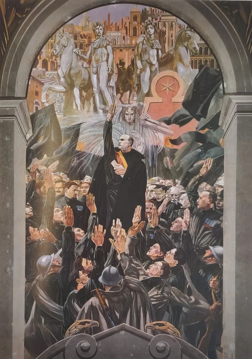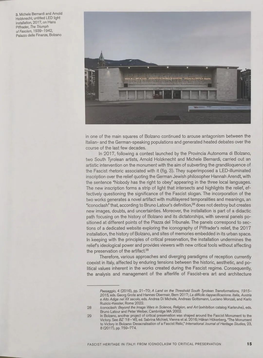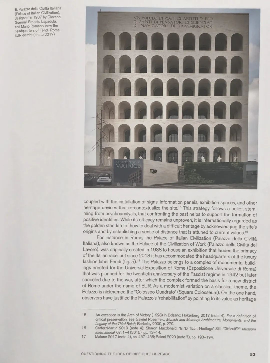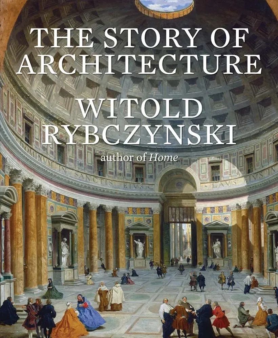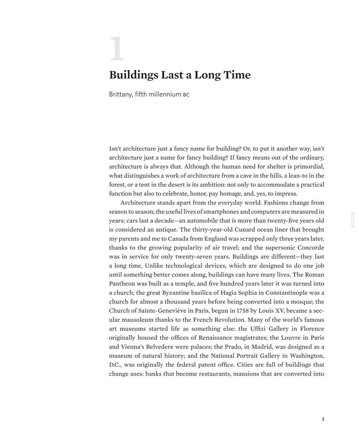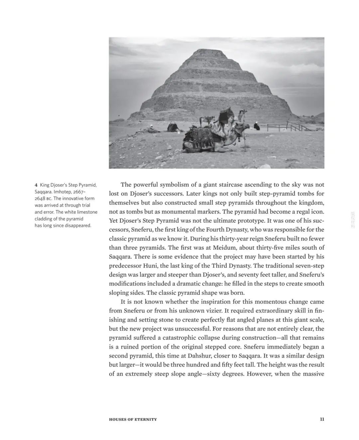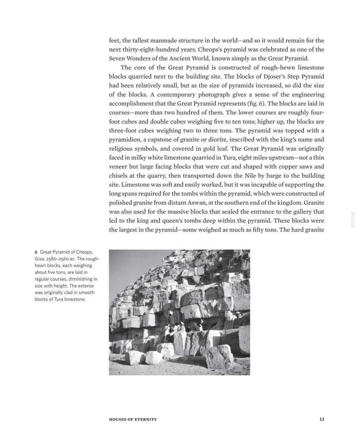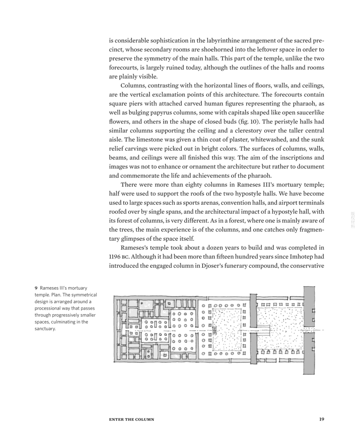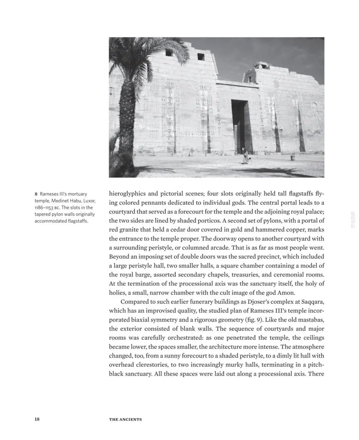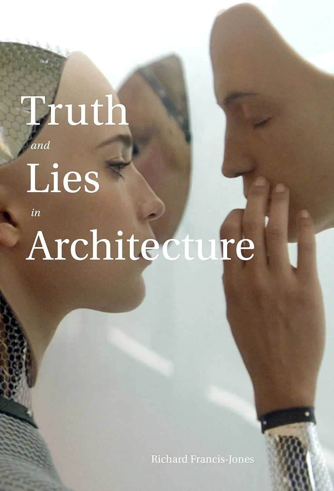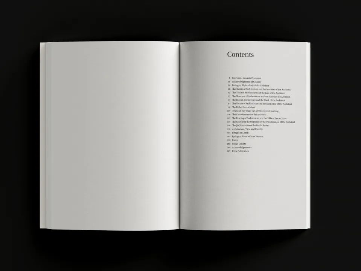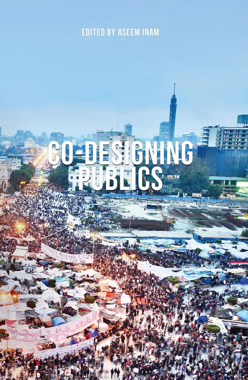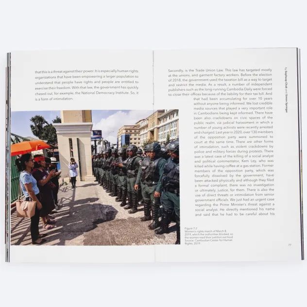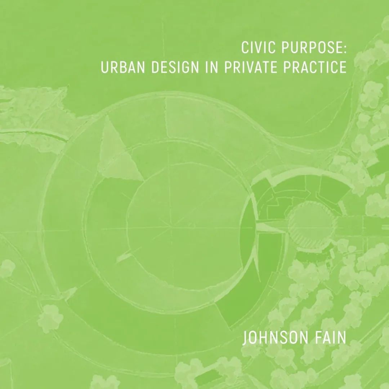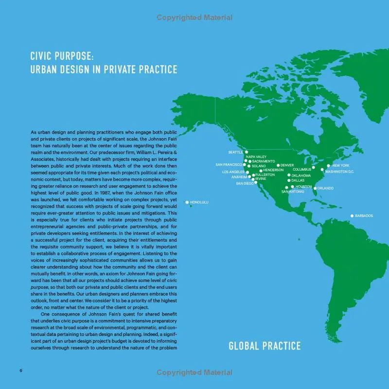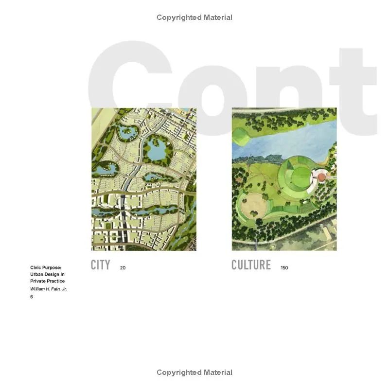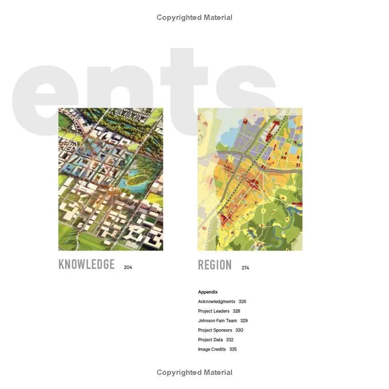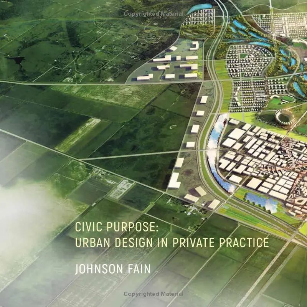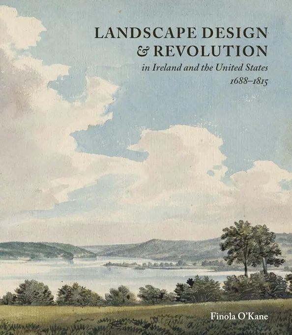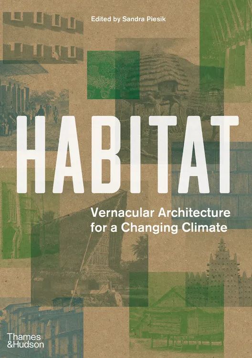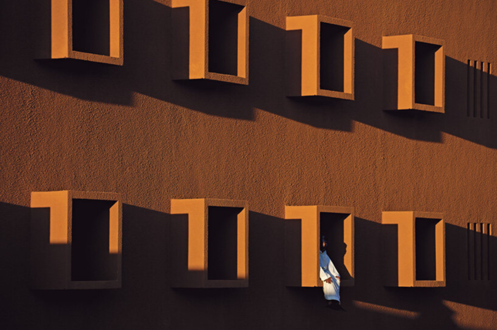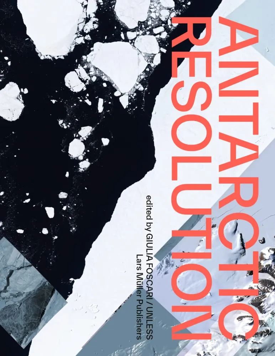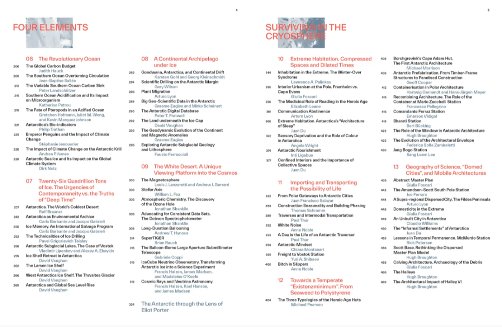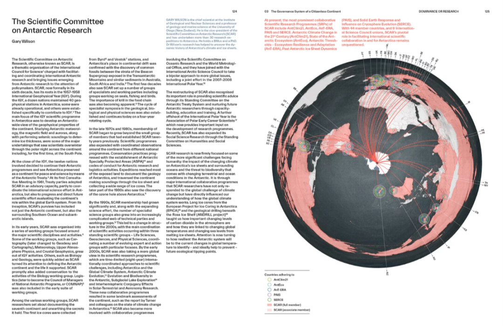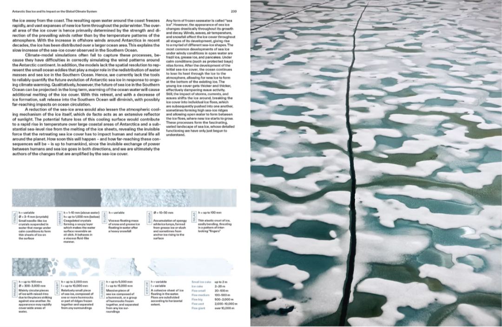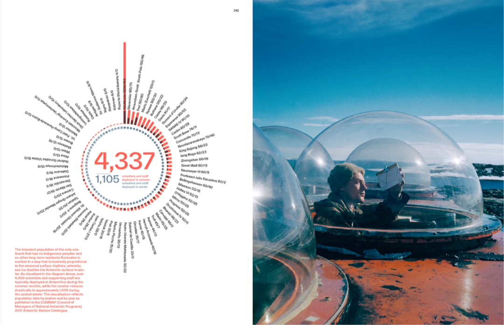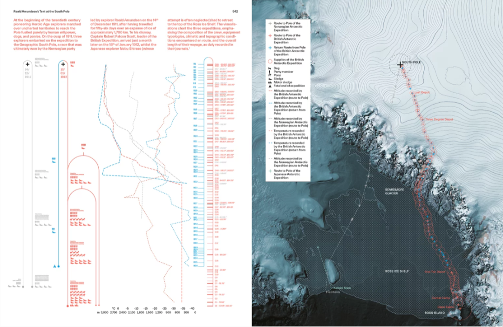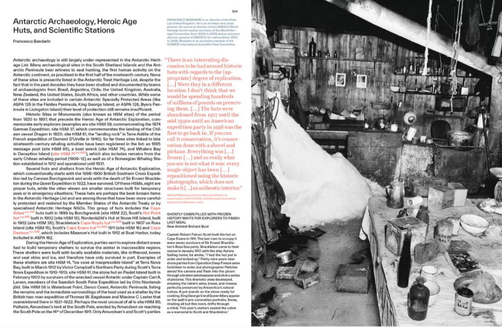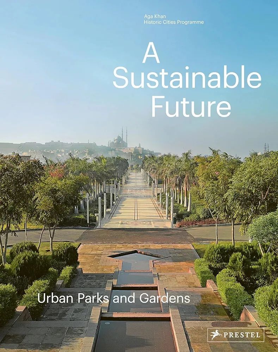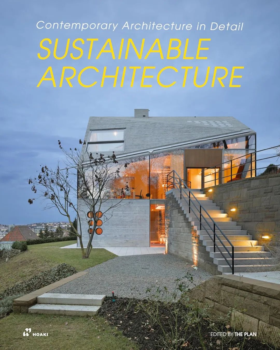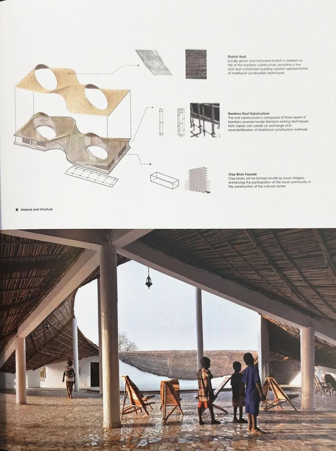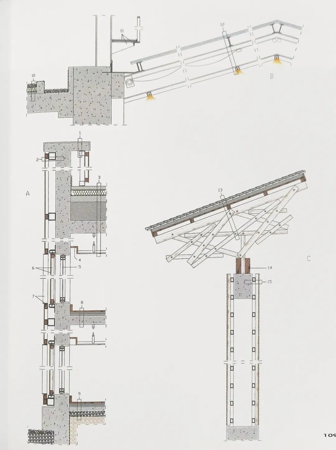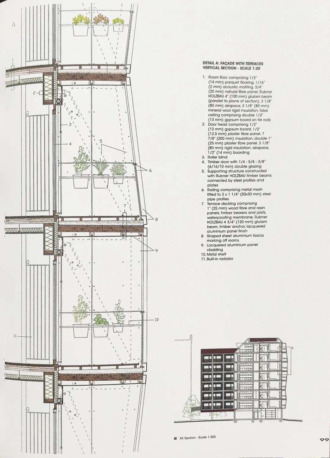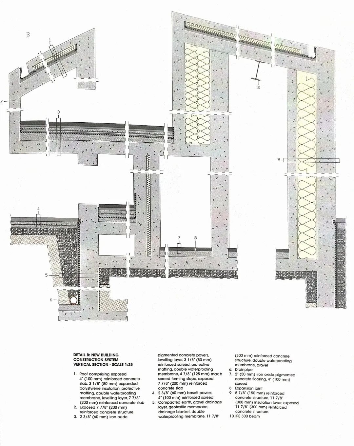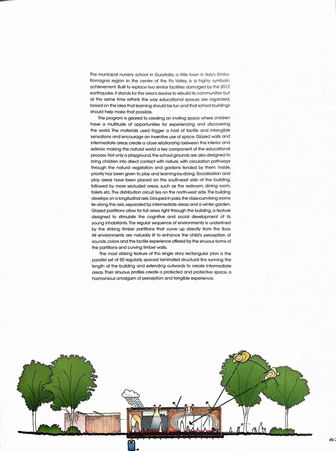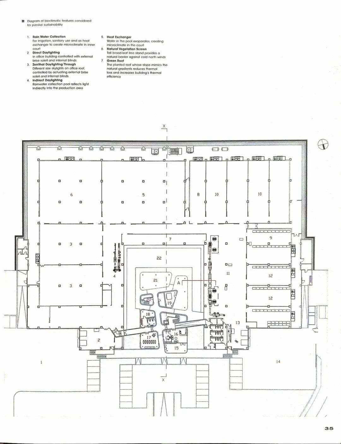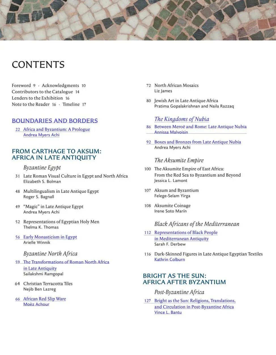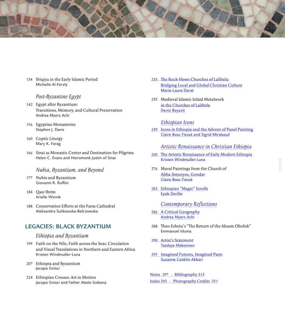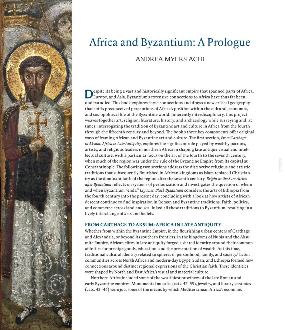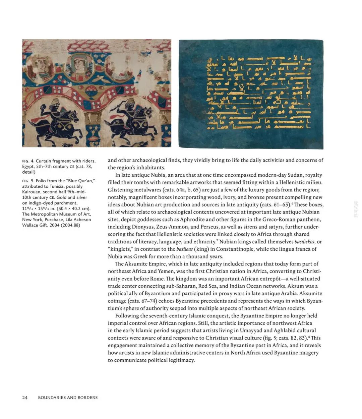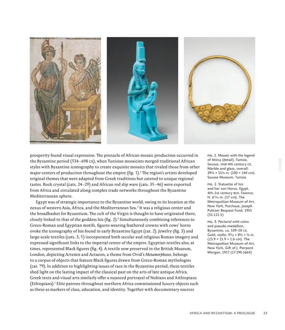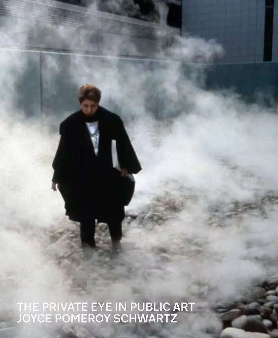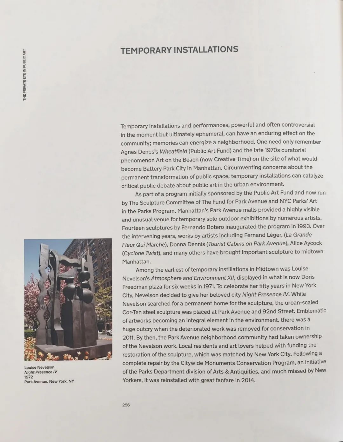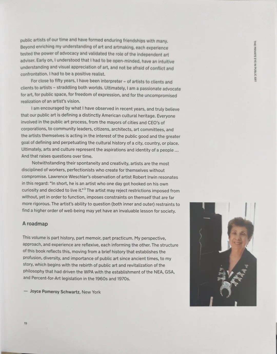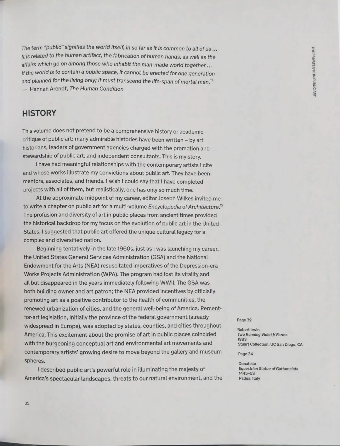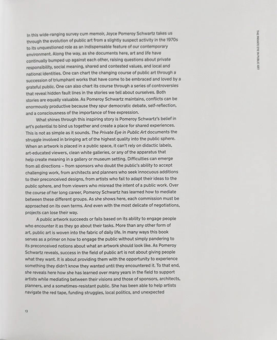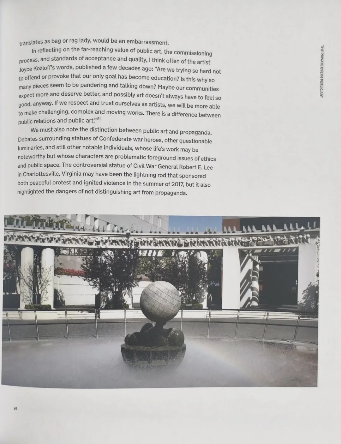
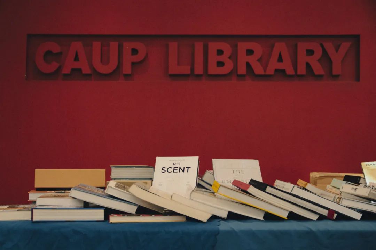
01.<The Essential Louis Kahn>
This photographic tour of every one of the buildings designed solely by Louis Kahn represents the architect's greatest accomplishments.
This book focuses on over twenty buildings that were designed solely by Louis Kahn. From his native city of Philadelphia to the heart of Bangladesh, Kahn's architecture reflected his fascination with science, mathematics, history, and nature. Striking new interior and exterior photographs by esteemed architectural photographer Cemal Emden reveal the characteristic features of Kahn's aesthetic: juxtaposed materials, repetition of line and shape and geometric precision. Also evident is the way Kahn's designs flourish in a variety of settings--religious, governmental, educational, and residential. The book gives close attention to Kahn's most iconic buildings, including Erdman Hall at Bryn Mawr College in Pennsylvania; the Indian Institute of Management in Ahmedabad; the Sher-e-Bangla Nagar in Dhaka, Bangladesh; and the Yale Center for British Art in New Haven, Connecticut, as well as a cluster of residences he designed in the Philadelphia area. Chapter openers written by architecture professor Caroline Maniaque, an introduction by academic Jale Erzen and an extensive chronology by academic Zekiye Abali, as well as a selection of Kahn's most insightful statements complete this book, which allows for a rich understanding of Kahn's architectural ingenuity.
02.<Kazuo Shinohara:
The Umbrella House Project>
The Umbrella House is the smallest residential home by Japanese architect and mathematician Kazuo Shinohara (1925–2006). This book tells the story of his unique masterpiece, which was first built in Tokyo in 1961. More than sixty years later, a stroke of good fortune made it possible to save the Umbrella House from demolition and move it to a new location, where it now stands on the Vitra Campus in Weil am Rhein (Germany). The wooden house’s post-and-beam construction references traditional Japanese domestic and temple architecture. Experts from Japan and Europe supervised the dismantling of the house in Tokyo and its reassembly in Weil am Rhein.
The book traces the long journey of the Umbrella House in lavish illustrations including impressions from 1960s Japan, architectural designs and plans, and photographs that document its dismantling and reassembly or show the house in its new location. Texts by Ryue Nishizawa (SANAA), Shin-ichi Okuyama, and David B. Stewart discuss the Umbrella House against the background of Japanese architectural discourse between 1960 and the present.
03.<EM2N—City Factory:
Advocating for a City of Tolerant Co-Existence>
How do our cities evolve, what forces drive their evolution, and how exactly do they change as a result? Zurich-based architecture firm EM2N has been working on urban transformation processes ever since its establishment in 1997. Initially, the firm’s main focus was on the greater Zurich area, yet in recent years they have also developed and realized projects in Berlin, Brussels, and Hamburg. Over time, a diverse body of work has grown, more than half of which consists of conversions of existing buildings, resulting in numerous successes and a few failures, small structures and large-scale complexes, quick decisions and slow processes. What unites the designs, projects, and texts featured in this first monograph on EM2N is a profound interest in the concept of the city as an exciting, contradictory, and above all productive space of human life that the founding partners Mathias Müller and Daniel Niggli have maintained throughout their twenty-five years of collaboration.
In EM2N—City Factory they offer a self-critical review of their achievements and also speak about learning processes, personal interests, and conceptual approaches to future tasks in ever-changing cities. This is supplemented with contributions from fellow architects and friends as well as with a wealth of photographs, plans, drawings, and other illustrations.
04.<Mexican Architectures:
2021-2022:
The Best of the 21st Century>
The year's innovations in Mexican architecture, from both emerging and celebrated firms.
This is the latest in a series of biannual publications examining the most innovative examples of contemporary architecture from across Mexico, from both established and emerging architecture studios. It provides a general overview of Mexico's architectural scene, documenting changes in trends in recent years.
Architects include: a911, Ambrosi Etchegaray, bgp arquitectura. Bernardo Gomez-Pimienta, CCA Centro de Colaboracion Arquitectonica, Colectivo C733, Dellekamp/Schleich, Estudio MMX, Fernanda Canales, Francisco Pardo Arquitecto, graciastudio, Hector Barroso, Jorge Hernandez de la Garza, JSa, Juan Carral, Julio Amezcua, LBR&A - Benjamin Romano, Legorreta, Lucio Muniain, Ludwig Godefroy, Macias Peredo, Manuel Cervantes, PRODUCTORA, Rojkind Arquitectos, Rozana Montiel Estudio de Arquitectura, S-AR, Serrano & Monjaraz, Sordo Madaleno Arquitectos, Taller Mauricio Rocha, Taller Capital, Tatiana Bilbao ESTUDIO, TAX Taller de Arquitectura X, TO, +UdeB and AGENdA.
5.<A Difficult Heritage:
Fascist-Era Art and Architecture Out of its Time>
Many of the urban projects realized during the Fascist regime have remained part of the Italian landscape. Together with monuments and works of art, they are the surviving traces of Fascist imagery in contemporary Italy. Protected by preservation laws as part of the national cultural patrimony, these remnants have become the focus of a politically charged public debate.
In this book, scholars and curators from different disciplines critically examine the afterlives of Fascist-era artifacts. Spanning from the iconoclasm that followed the fall of the regime on July 25, 1943 to the present day, and moving from mural paintings and mosaics to buildings, decorative arts, monuments, and sculpture, the essays explore Italy’s transition from Fascism to the Republic and the dynamics of postwar de-Fascisization, revealing ruptures and continuities throughout the twentieth century. Applying the notion of “difficult heritage” to the Italian context, the volume addresses issues of restoration, display, and critical preservation of artifacts in public and institutional spaces, drawing comparisons with practices in other countries including Germany and the United States.
6.<The Story of Architecture>
An inviting exploration of architecture across cultures and centuries by one of the field’s eminent authors.
In this sweeping history, from the Stone Age to the present day, Witold Rybczynski shows how architectural ideals have been affected by technological, economic, and social changes—and by changes in taste. The host of examples ranges from places of worship such as Hagia Sophia and Brunelleschi’s Duomo to living spaces such as the Katsura Imperial Villa and the Alhambra, national icons such as the Lincoln Memorial and the Sydney Opera House, and skyscrapers such as the Seagram Building and Beijing’s CCTV headquarters. Rybczynski’s narrative emphasizes the ways that buildings across time and space are united by the human desire for order, meaning, and beauty.
This is the story of architecture’s physical manifestation of the universal aspiration to celebrate, honor, and commemorate, and an exploration of the ways that each building is a unique product of patrons, architects, and builders. Firm in opinion, even-handed, and rooted in scholarship, this book will delight anyone interested in understanding the buildings they use, visit, and pass by each day.
7.<Truth and Lies in Architecture>
This is a collection of provocative essays that journey into the vexed circumstance of contemporary architectural practice.
The nature of the great cultural, social, political, environmental, and consumerist challenges facing the contemporary architect are explored, interpreted, and questioned, while drawing connections from architecture theory, philosophy, science, literature, and film sources in an attempt to negotiate the territory between the truth and lies in architecture.
These essays written by a leading Australian architect represent a level of comprehensive critical awareness rarely found within the architectural profession and one would be hard pressed to find another comparable figure in contemporary architectural practice. The entire argumentation is impressive, challenging, intellectually at the highest level and beautifully written.
08.<Co-Designing Publics>
Co-Designing Publics brings together a mix of academics, activists, and practitioners to discuss and debate discourses from scholarly research, grassroots activism, and design ideas for future action.
The “Co-Designing Publics” global research network, funded by a grant awarded by the UK Arts and Humanities Research Council, has a sustained focus on the public realm and its production through informal strategies in cities of the global south. As cities are increasingly confronted by multiple crises [e.g. Covid-19 pandemic, climate crisis] and conditions of precarity [e.g. urban inequality, inadequate public infrastructure], such circumstances call for more interactive, collaborative, and creative approaches for [re]designing their public realm.
Based on these premises, the book integrates discussions of three critical and interrelated phenomena: creative ways of mobilizing communities around common concerns and desires [i.e. co-designing publics], deployment of grassroots tactics and social innovations [i.e. informal strategies], and production of spatial networks of public spaces intertwined with their ongoing governance [i.e. public realm]. Contextually grounding these discussions in cities of the global south enables us to learn how innovative co-design practices operate around issues such as homelessness and affordable housing, sustainable and equitable energy systems, waste management, cooperative models of property ownership, the promotion and protection of human rights, and the production of peace in contexts of violence.
09.<Civic Purpose:
Urban Design in Private Practice>
Time is a factor in urban design. Projects sometimes take decades to materialize. Some never make it.
This monograph features three decades of urban design projects at Johnson Fain varying in type and scale from conceptual architecture to the design for major city additions, to environmental plans for sites thousands of square kilometers in area. Some have been built; some remain in process. They represent a wide range of engagements, and all seek to address our goal to achieve “civic purpose,” benefiting the city, the community and the project’s sponsor.
Civic purpose—contributing to the civility of a city—is central to all our projects, public or private. Public and private sponsors may share similar views of civic purposes, yet often are motivated for different reasons—the public interest in social equity and environmental quality, and the private in engendering support for a project’s entitlements. The urban design project benefits from both. Listening to stakeholder voices surrounding a project helps us understand the possibilities and the impossibilities, and to establish through involvement of all parties a sense of ownership and commitment assuring its success over time. Engaging others in conceptualizing urban design involves both the art of persuasion and the art of accepting other viewpoints, ceding credit for good ideas because our process is never about a single idea, encouraging robust discussion, concept development, and evaluation of alternatives in a collaborative process.
10.<Landscape Design and Revolution:
in Ireland and the United States,
1688-1815>
Explores how revolutionary ideas were translated into landscape design, encompassing liberty, equality, improvement and colonialism.
Spanning the designed landscapes of England’s Glorious Revolution of 1688, the American Revolution of 1776 and the Irish rebellion of 1798, with some detours into revolutionary France, this book traces a comparative history of property structures and landscape design across the eighteenth-century Atlantic world and evolving concepts of plantation and improvement within imperial ideology. Revolutionaries such as Jean-Jacques Rousseau, George Washington, Arthur Young, Lord Edward FitzGerald and Pierce Butler constructed houses, farms and landscape gardens—many of which have since been forgotten or selectively overlooked. How did the new republics and revolutionaries, having overthrown social hierarchies, translate their principles into spatial form?
As the eighteenth-century ideology of improvement was applied to a variety of transatlantic and enslaved environments, new landscape designs were created—stretching from the suburbs of Dublin to the sea islands of the state of Georgia. Yet these revolutionary ideas of equality and freedom often contradicted reality, particularly where the traditional design of the great landed estate—the building block of aristocratic power throughout Europe—intersected with that of the farm and the plantation.
11.<Habitat:
Vernacular Architecture for a Changing Climate>
A landmark publication which celebrates humanity's ability to create buildings that have responded ingeniously to cultural and environmental conditions for millennia—now in a compact hardcover edition.
There has never been a more important time to understand how to make the best use of local natural resources and create buildings that do not rely on stripping our planet or transporting materials across the globe. First published in 2017, Habitat gathers the world’s leading experts on vernacular architecture to examine how local buildings have stood the test of time and offer lessons for the future.
Arranged by climate zone—Tropical, Dry, Temperate, Continental, and Polar—each regional section presents buildings in their environments, showing how climatic conditions and vegetation affect the evolution of building styles. This central part of Habitat is bookended by a range of essays exploring the economic and anthropological aspects of shelter, while the book’s reference section offers information on materials science and engineering, including how buildings have been adapted to contend with natural disasters.
The traditions of vernacular architecture have much to teach us. Given our ecosystem’s increasing frailty, the architecture and building trade’s new role in a post-digital era, and the desperate need to record fading cultural traditions, the relevance of this book is more significant than ever.
12.<Antarctic Resolution>
A master plan for Antarctica
Accounting for approximately 10% of the land mass of Planet Earth, the Antarctic is a global commons we collectively neglect. Far from being a pristine natural landscape, the continent is a contested territory which conceals resources that might prove irresistible in a world with ever-increasing population growth. The 26 quadrillion tons of ice accumulated on its bedrock, equivalent to around 70% of the fresh water on our planet, represent at once the most significant repository of scientific data available, providing crucial information for future environmental policies, and the greatest menace to global coastal settlements threatened by the rise in sea levels induced by anthropogenic global warming.
Antarctic Resolution advocates the rejection of the pixelated view of Antarctica offered to us by big data companies and urges the construction of a high-resolution image focusing on the continent’s unique geography, unparalleled scientific potential, contemporary geopolitical significance, experimental governance system and its extreme inhabitation model. Only the concerted determination of a transnational network of multidisciplinary polar experts―represented here in the form of authored texts, photographic essays and data-based visual portfolios―could construct such an image and reveal the intricate web of growing economic and strategic interests, tensions and international rivalries, which are enveloped in darkness, as is the continent for six months of the year.
Learning from Antarctica’s spirit of cooperation, Antarctic Resolution aspires to launch a platform, an agency for change, where citizens can undertake a true Antarctic resolution and engage in a unanimous effort―independent of nation―to shape the future of the Antarctic and, in turn, of our planet.
13.<A Sustainable Future:
Urban Parks and Gardens>
Discover how these brilliantly designed green spaces have helped improve the lives of urban dwellers all over the Arab World, the Middle East and the Indian subcontinent,and even in England and Canada..
For centuries the garden has served as a central element in Muslim culture. The new or restored gardens created by AKTC, seen in this fascinating book, show how these urban oases are catalysts for positive economic, social and cultural change.
They encourage ethical ideals of stewardship, ecology, and beauty in the built environment. Numerous authors first trace the history of Islamic gardens and help clarify the environmental and design ethos of Islam. Texts also explain the beneficial sociological and economic impact of urban gardens and parks.
Together these achievements demonstrate how parks and gardens can enhance economic, cultural, and general well-being.
14.<Sustainable Architecture:
Contemporary Architecture in Detail>
The unprecedented growth faced by the Chinese cities in the last decades entailed seriousconsequences: economic and social disparities, environmental crises, and demographic imbalances between the rural and the urban areas. These issues, together with a growing awareness of the intrinsic unsustainability of Chinese economic model, has stimulat d debate on how redefining the approach to urban development.
In this framework, Lishui, a minor municipality of Zhezjiang Province, launched the international competition Future ShanShui City. Dwellings in Lishui Mountains in 2020. In line with the main policies enacted at national level, this competition highlights the need of new spatial relations between urban and rural. This approach leads to a radical reconfiguration of the suburban spaces, which is giving rise to an unprecedented landscape where urban services are integrated in the countryside areas, and, vice versa, agriculture and environmental elements are part of the city.
The publication explores the ongoing processes of suburbanization in Lishui Valley based on three years of design, research and teaching activities carried out by Politecnico di Torino and South China University of Technology since 2020. With a rich collection of original essays and projects, this book combines reflexive knowledge, critical imagination, and design experimentation to provide scenarios for Chinese suburban development.
15.<Africa and Byzantium>
The first exploration of the artistic and cultural intersections of the African continent and the Byzantine world.
Medieval art history has long emphasized the glories of the Byzantine Empire, but less known are the profound artistic contributions of Nubia, Egypt, Ethiopia, and other powerful African kingdoms whose pivotal interactions with Byzantium had an indelible impact on the medieval Mediterranean world. Bringing together more than 170 masterworks in a range of media and techniques—from mosaic, sculpture, pottery, and metalwork to luxury objects, panel paintings, and religious manuscripts—Africa and Byzantium recounts Africa’s centrality in transcontinental networks of trade and cultural exchange. With incisive scholarship and new photography of works rarely or never before seen in public, this long-overdue publication sheds new light on the staggering artistic achievements of late antique Africa. It reconsiders the continent’s contributions to the development of the premodern world and offers a more complete history of Africa as a vibrant, multiethnic society of diverse languages and faiths that played a crucial role in the artistic, economic, and cultural life of Byzantium and beyond.
16.<The Private Eye in Public Art>
The history of public art begins with the cave paintings and sculptural glories of Greece and Rome; it also tells of neglect and destruction, from the ancient Bamyan sculptures to Penn Station. The Private Eye in Public Art, by curator and art advisor Joyce Pomeroy Schwartz, brings the story up-to-date with a first-hand commentary about conceptual and land art made for public places. The book is an indispensable guide to the perils, pains, and pleasures of making art for architecture, how people respond to that art, and how and why that reception may change over time. This book is for all who are involved in the creation, exhibition and preservation of contemporary public art: artists, selection committees, scholars, students, and art professionals.
 ABOUT US
ABOUT US


