
In this issue, Tongji University CAUP highlights the acclaimed architects Jenchieh Hung and Kulthida Songkittipakdee, founding principals of HAS Design and Research, as well as the exhibition chairman and principal curator of The Association of Siamese Architects under Royal Patronage Thailand. They have graciously shared their teaching philosophies, experiences, and insights for students' professional development.
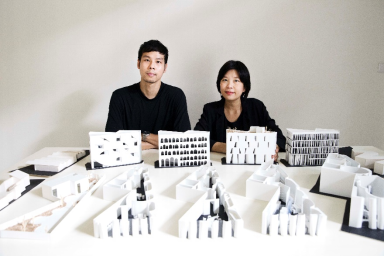
Jenchieh Hung, Kulthida Songkittipakdee
Jenchieh Hung and Kulthida Songkittipakdee founded HAS Design and Research and they are recognized as leading architects in the new generation, renowned for their innovative architectural designs in the World Architects Directory by Wallpaper* magazine in the United Kingdom. In addition to their design practice, Jenchieh Hung and Kulthida Songkittipakdee serve as visiting professors at the College of Architecture and Urban Planning at Tongji University.
01: Profile
As visiting professors at the College of Architecture and Urban Planning at Tongji University, we, Jenchieh Hung and Kulthida Songkittipakdee, are excited to share our insights and experiences in the field of architecture. We were born in a typical alley in an Asian city, approximately 4 to 6 meters wide. In this compact space, all aspects of daily life unfold. It is this high-density, crowded environment that has shaped our understanding of how people navigate life in a reinforced concrete city and how they reconstruct a sense of nature within it. We refer to this phenomenon as The Improvised, MANufAcTURE, and Chameleon Architecture.
The Improvised captures the essence of adaptability, highlighting how residents creatively use their limited space to foster community and individuality. MANufAcTURE emphasizes the craftsmanship and innovation that arise from necessity, blending functionality with aesthetics. Finally, Chameleon Architecture reflects the ability of buildings and spaces to transform, adapting to the needs of their inhabitants while harmonizing with their environment. Together, these concepts illustrate the dynamic relationship between people and their surroundings, showcasing the resilience and ingenuity that define urban life. Through our work, we hope to inspire future architects to explore these ideas and contribute to the evolution of urban spaces.
02: Personal Research Direction and Practice Works
(1) The Improvised: Redefining Space in Urban Environments
In the quest for usable space within monotonous urban landscapes, people often resort to creative solutions. They utilize tools of daily life—extending fences, adding roofs, and placing flower pots or stones to delineate boundaries. These seemingly temporary and flexible elements reflect the local wisdom and aesthetics of life. At the Phetkasem Artist Studio, designed by Hung And Songkittipakdee (HAS), we harnessed locally available steel pipes and combined them with soil spraying techniques. This innovative approach transformed a traditional 4-meter-wide street house into a tropical climate building that offers sunshade, ventilation, and a thriving micro-ecology. The walls of the unit can be easily replaced or reconfigured, creating a model of improvisational architecture that resonates with its natural environment. Through this project, we showcase how adaptability and resourcefulness can lead to meaningful transformations in urban living, enriching both the space and the experience of its inhabitants.
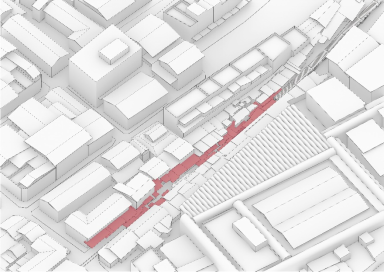
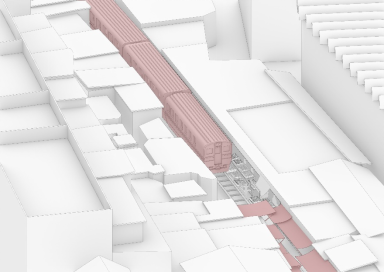
Research: The Improvised - Maeklong Railway Market, Samut Songkhram

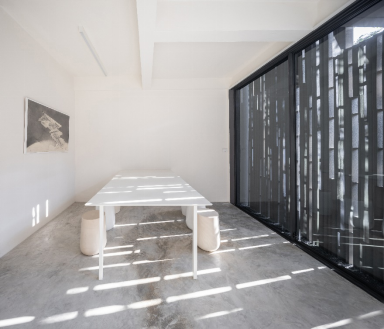
Design: The Improvised - Phetkasem Artist Studio, Bangkok
(2) MANufAcTURE: Redefining Urban Concrete Jungle Cities
How do people coexist with reinforced concrete cities? In urban landscapes, shanties, mobile vendors, and holiday vegetable markets have emerged as new natural spaces, enriching the urban experience. In our design for the Museum of Modern Aluminum Thailand, HAS Design and Research aimed to challenge the cold, rigid impression often associated with traditional buildings. We utilized aluminum strips as elements that seamlessly connect the interior and exterior, fostering a fluid relationship between the two. By day, the structure resembles a dandelion, its form capturing the essence of nature. At night, it transforms into a glowing firefly, illuminating the surroundings and inviting a sense of wonder. Through this design, we demonstrate that architecture can harmonize with its environment, creating a meaningful dialogue between man-made structures and the natural world.
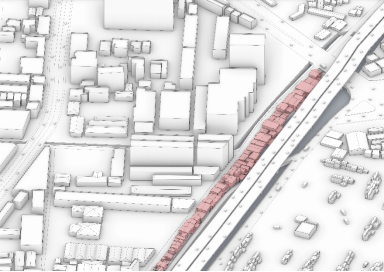
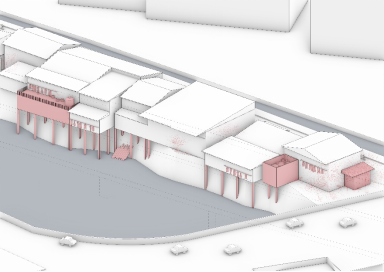
Research: MANufAcTURE - Chalerm Maha Nakhon Expressway Canal Village, Bangkok
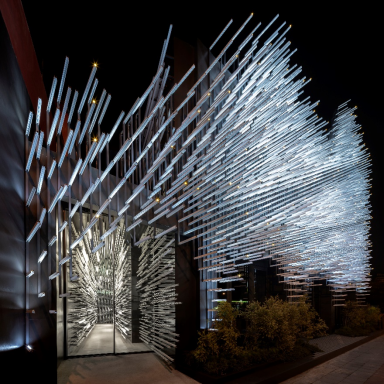
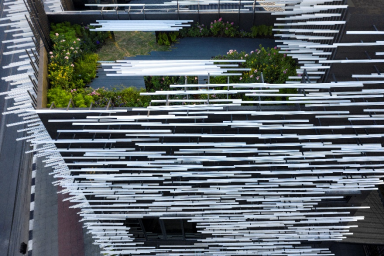
Design: MANufAcTURE - Museum of Modern Aluminum Thailand, Nonthaburi
(3) Chameleon Architecture: Adapting to Urban Environments
Buildings in cities have evolved into diverse forms to correspond to different functions. For example, the advertising signs on the facades of commercial streets are large and prominent during the day, but they transform into vibrant displays at night. In the Benchakitti Rain Forest Observatory, designed by HAS Design and Research, we conceptualize the building as a forest landscape. Through the use of facade panels in various granular colors, the structure becomes as full of vitality as nature itself. This approach exemplifies Chameleon Architecture, where the design adapts to its environment, reflecting the dynamic relationship between built forms and the natural world.
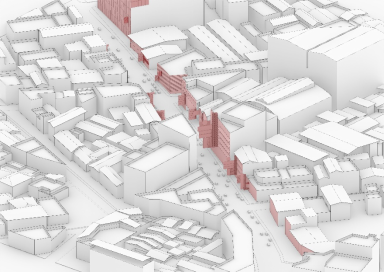
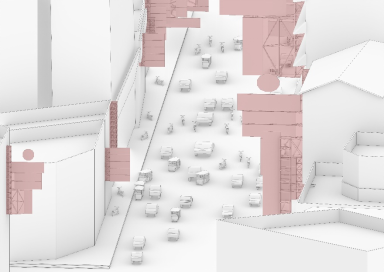
Research: Chameleon Architecture - Yaowarat Road China Town, Bangkok
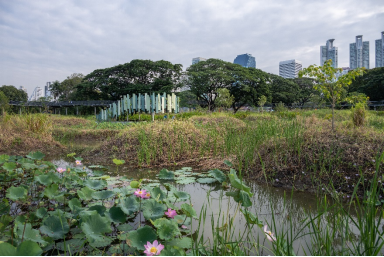
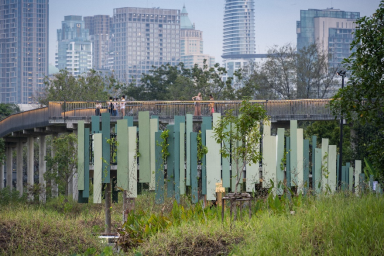
Design: Chameleon Architecture - Benchakitti Rain Forest Observatory, Bangkok
03: Teaching Philosophy
In the third-year design studio course at the College of Architecture and Urban Planning at Tongji University, we had the privilege of guiding students in our Hung And Songkittipakdee Laboratory (HAS Lab) as they conducted research on urban spaces. We would like to share our experiences from this 8-week design studio, which focused on the theme of Collective Cultural Patterns to explore (non)normal urban spatial patterns.
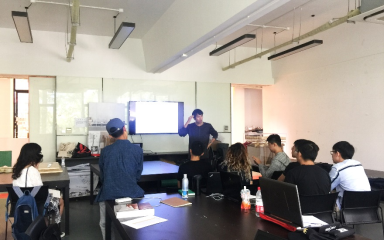
The first stage, Situation Scanning, involved analyzing the old town area of Shanghai through five sub-items: Border Condition, Movement/Porosity, Continuity, Organization/Composition, and Type/Residue. The objects and methods of analysis were not restricted; however, all materials had to be grounded in hard evidence, supplemented by documented records and statistics. Students were required to summarize their research findings in a narrative diagram, detailing the formation process and including conclusions drawn from the thematic analysis.
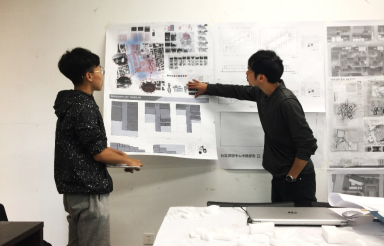
The second stage, Phenomenon Study, directed students to zoom in on the surrounding area of the old town site in Shanghai. This stage involved recording and investigating the relationships between the surrounding area of the temple and the overall regional dynamics, focusing on activity cycles, social functions, production and consumption, and urban scale. Students explored questions such as: What phenomena govern the stability and variability of the site? The conclusions of this research were presented through prototype models that demonstrated the new spatial types designed for the base.
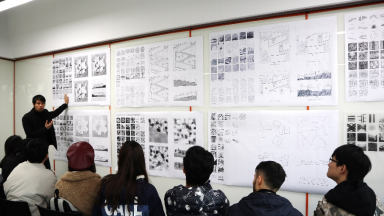
The final stage, Pattern Fabrication, required students to selectively combine their research findings. Members of the HAS Lab were tasked with designing a Shanghai Meditation Hub within the designated site. The design focus was to treat the pattern as a system of systems, with our (non)normal urban spatial patterns serving as a catalyst for initiating this system.
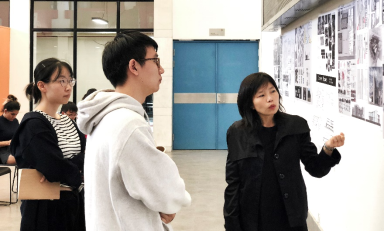
While this project may seem complex, the students truly became detectives, thoroughly studying the urban environment. I recall how curious and engaged they were in class, diligently working on their assignments. As a visiting professor, I encouraged them to create at least eight handmade models in each session. This hands-on approach, combined with critical thinking, proved essential. Additionally, we organized three phased reviews throughout the 8-week period, inviting professors and architects from both inside and outside the university to participate. This variety kept students energized and excited about their designs, making the process both enjoyable and enriching.
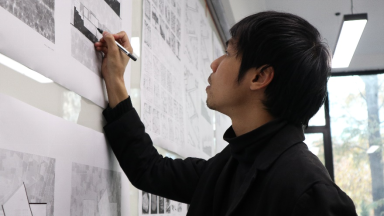
04: Highlights of Students' Work
During this 8-week design studio course, a total of eight students participated. Among them, Xiya Jiang focused on holiday markets, mobile vendor carts, and retail stores as research subjects to observe the events occurring in the Old Town area of Shanghai over a specific period.
Interestingly, these temporal, flexible, and dynamic activities not only suggest an implicit relationship with temple celebrations but also reveal the transitional state of space, characterized by fluidity and occasional disappearance. In her design for the community meditation center, Jiang positioned functional spaces outward, naturally forming a large central meditation area. On weekdays, this central space can serve as a multifunctional flower market, a venue for jazz performances, and a hub for community activities. During holidays, it transforms into a skylight meditation space, a weekend parent-child workshop, and a place for neighborhood care. The uniqueness of Jiang's design lies in its exploration of the nuances of urban interfaces, the uncertainty of spatial boundaries, and the duality of spiritual spaces—balancing complexity with simplicity.
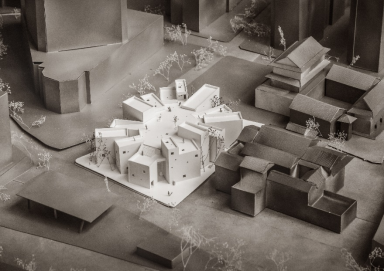
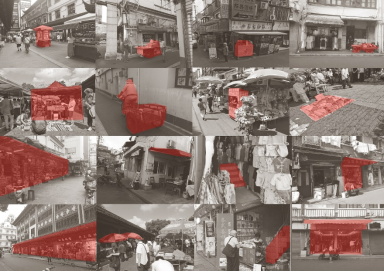
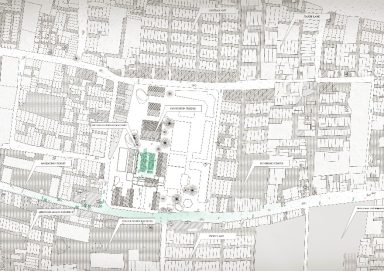
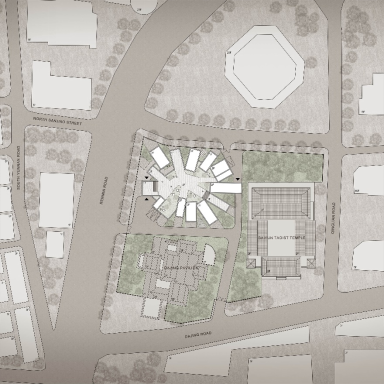
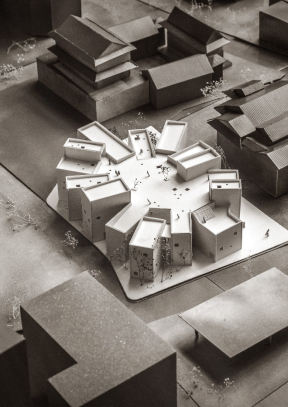
Additionally, Jiahao Zhao examined snacks, restaurants, and businesses as research subjects to observe phenomena such as boundary expansion, site extension, and functional conversion in dining spaces. His findings indicated that traditional dining spaces often experience variations during peak periods. Notably, many catering establishments in the old city area of Shanghai employ imitation Chinese architectural styles to enhance the atmosphere of their commercial interiors, thereby generating added value beyond the culinary experience. This insight led Zhao to incorporate various architectural cross-sections to document events throughout his research process, which he reflected in his design for the community meditation center. In his design, a cut-out large building creates a natural central corridor, and linear spaces facilitate communication and activities, enhancing the interior experience. Moreover, the jagged roof slopes to both sides, hinting at the multifunctionality within the building while subtly transforming the traditional architectural language of the old city of Shanghai.
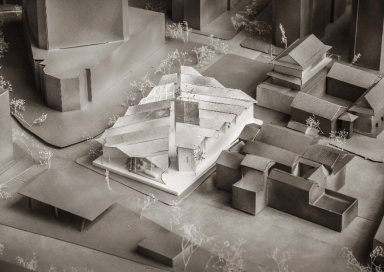
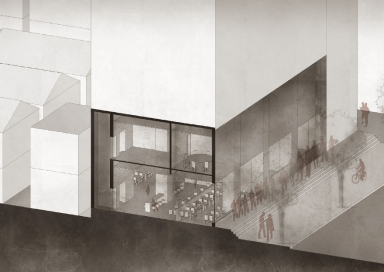
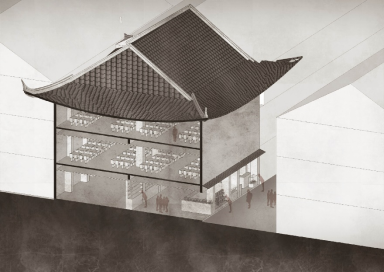
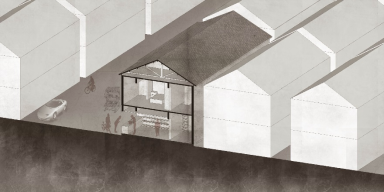
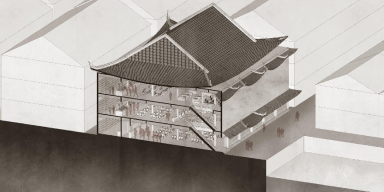
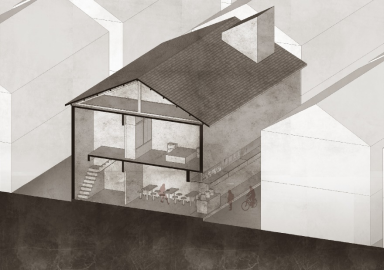
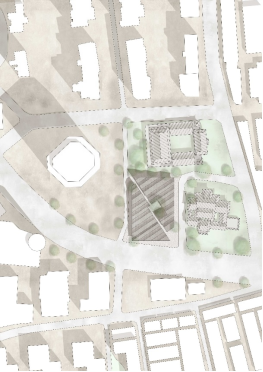
05: Message
The above reflects our experience in the Collective Cultural Patterns design studio course at Tongji University’s College of Architecture and Urban Planning. We are excited to announce that there will also be a Collective Natural Patterns design studio course later, with eight students participating. As visiting professors at Tongji University, we continually think about how to guide students in making architectural design an integral part of their lives. Although our time with the students is brief, we believe that when they reflect on their experience in the HAS Lab, they will recognize what they have learned, how they have grown, and the insights they have gained.
I vividly remember my first day as a visiting professor at Tongji University. I viewed the university as my home and the students as my family, especially vice department chair Yanzhe Hu, who supported us with countless teaching details. No matter where I go, I will always cherish the kindness that Tongji University has shown me. We hope our students will also remember to pass on this kindness through the compassion inherent in architecture. What we wish to convey is this: Always maintain a pure heart when navigating the complexities of the architectural world.
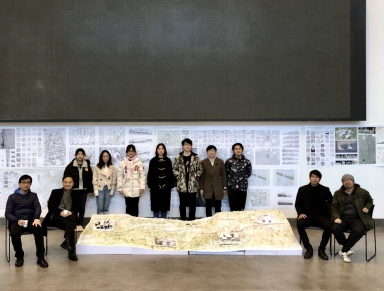
 ABOUT US
ABOUT US




