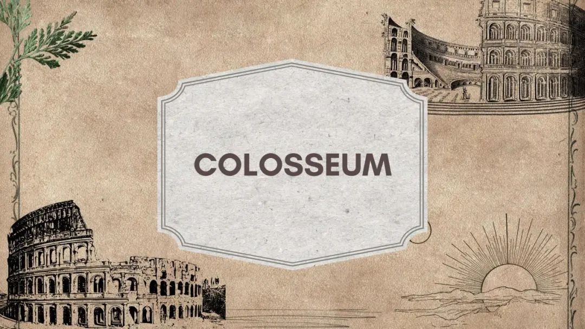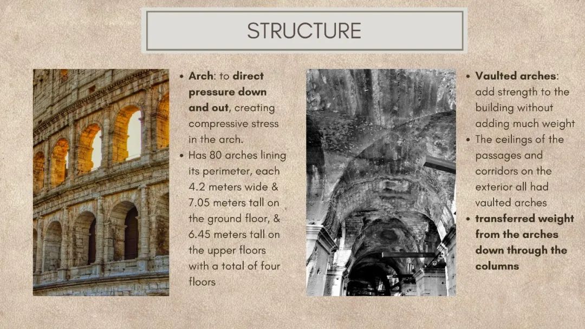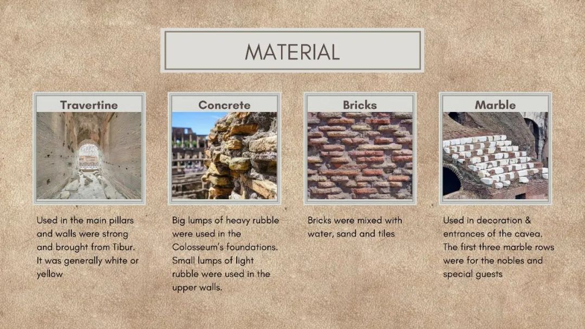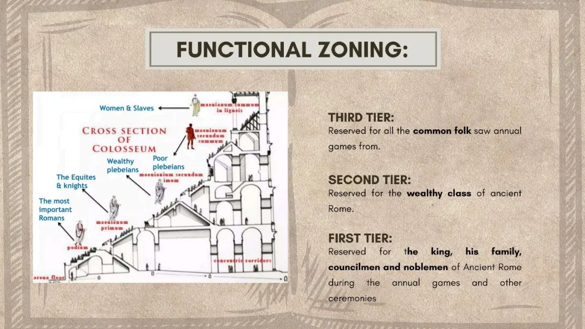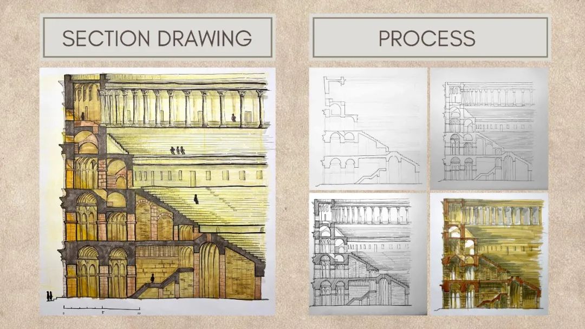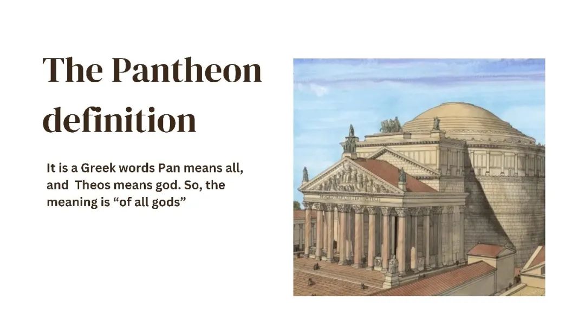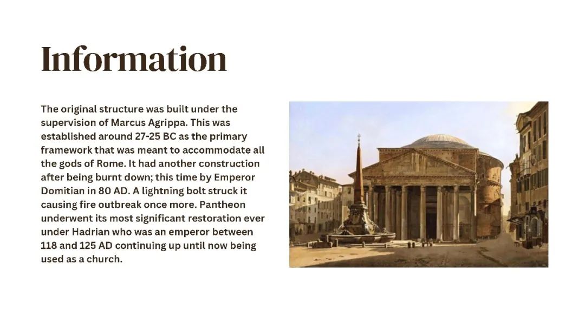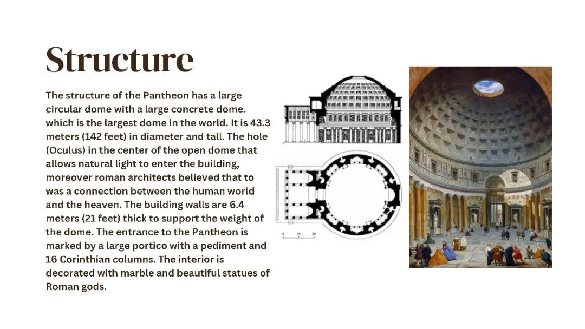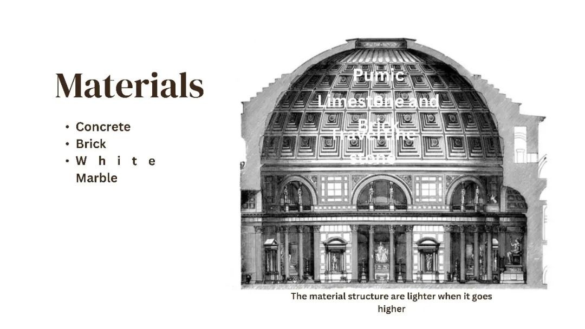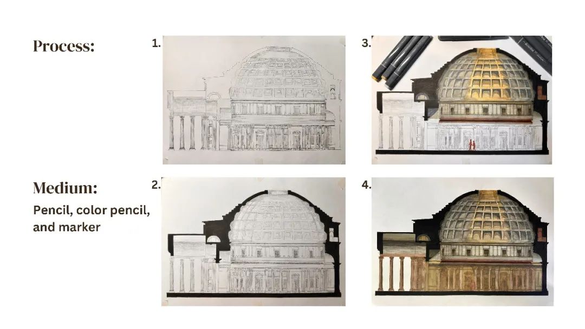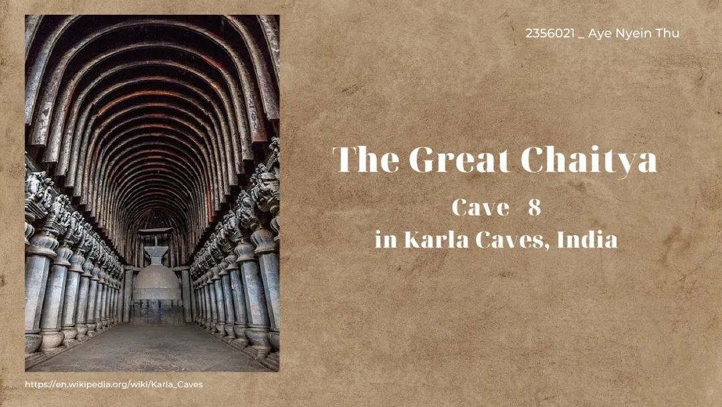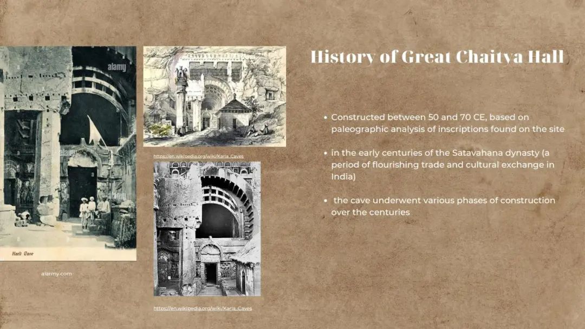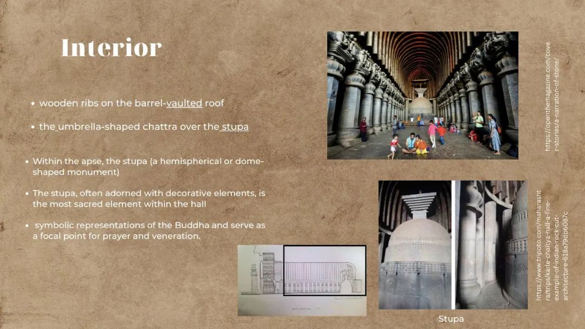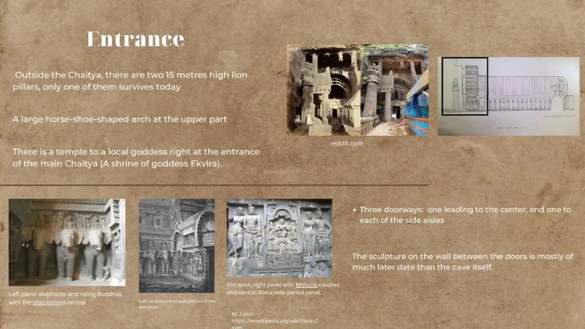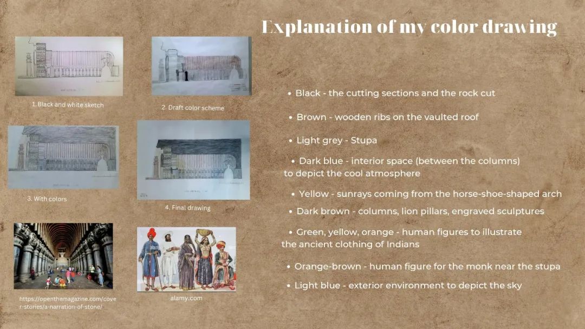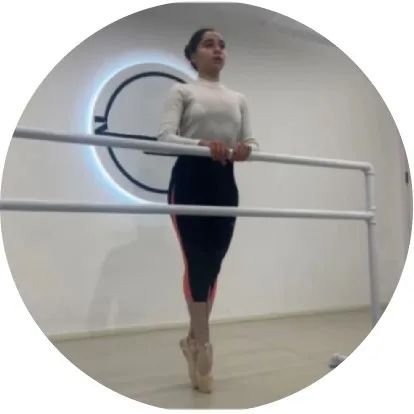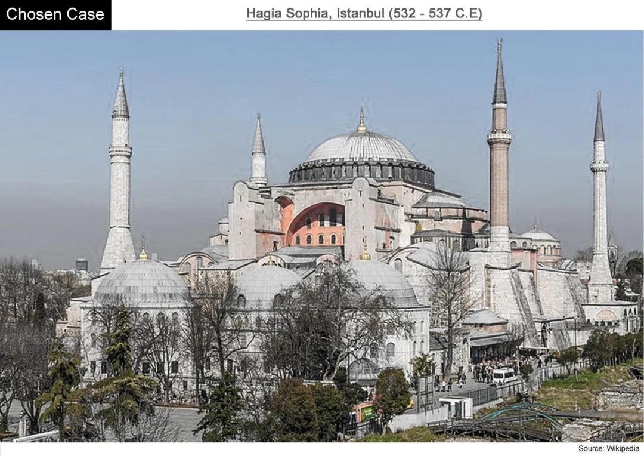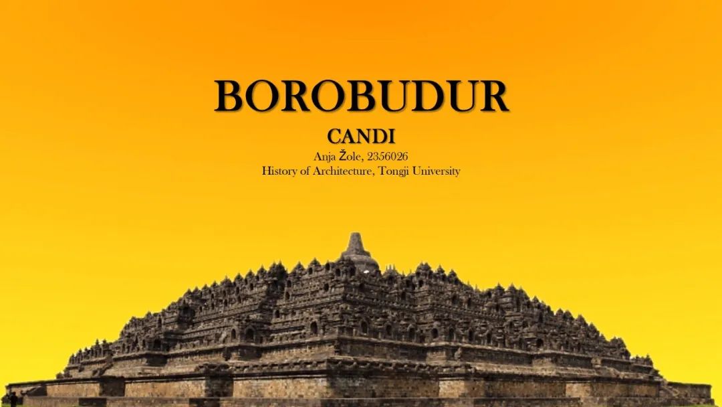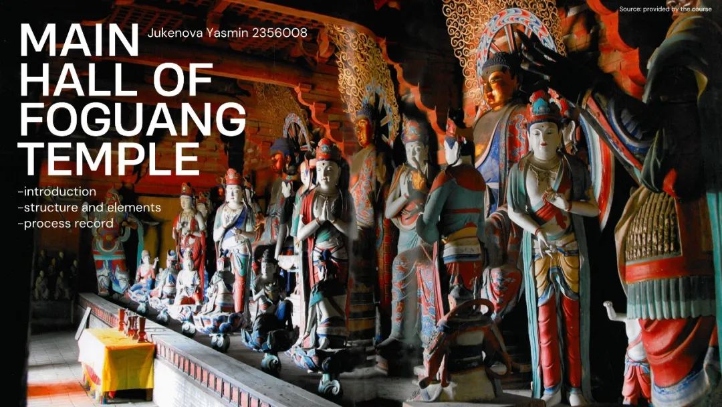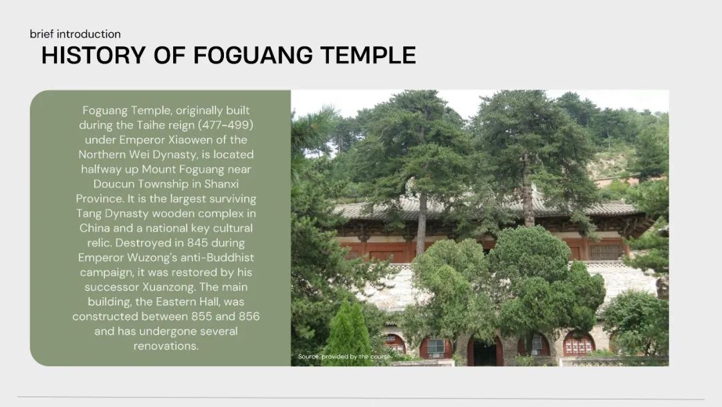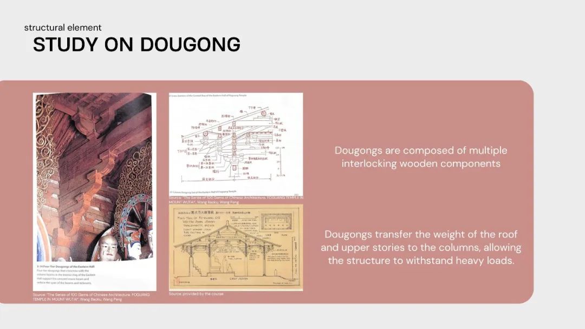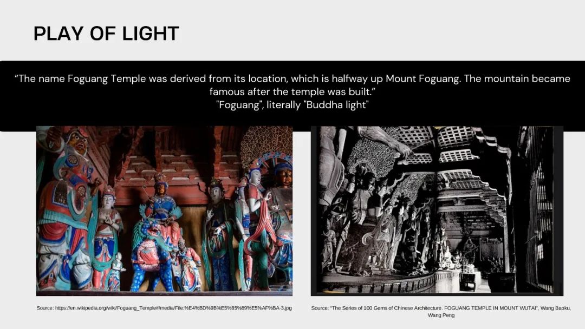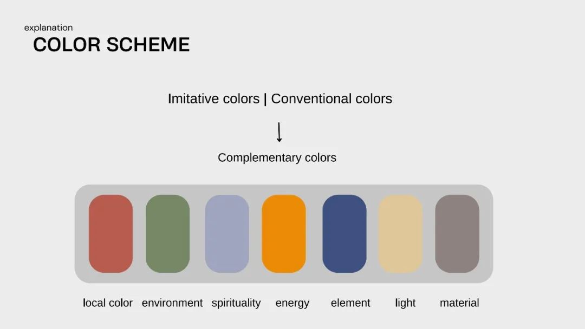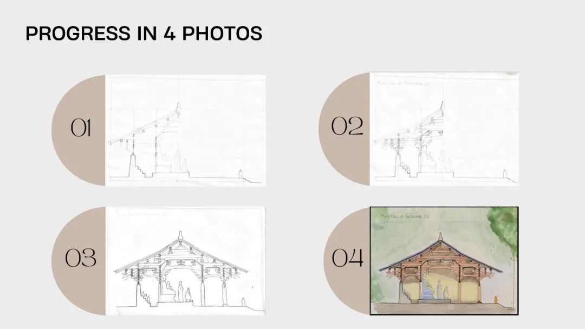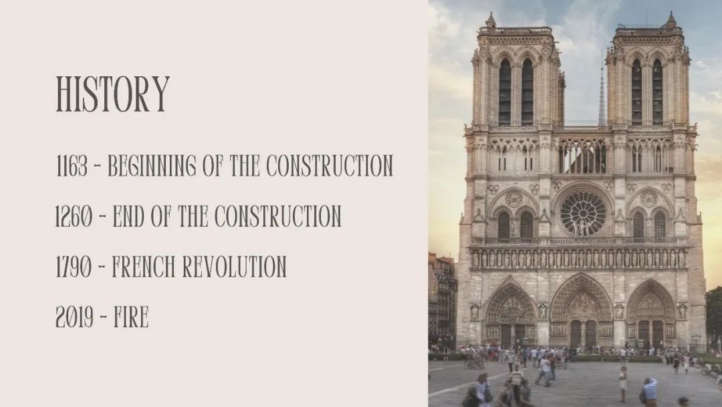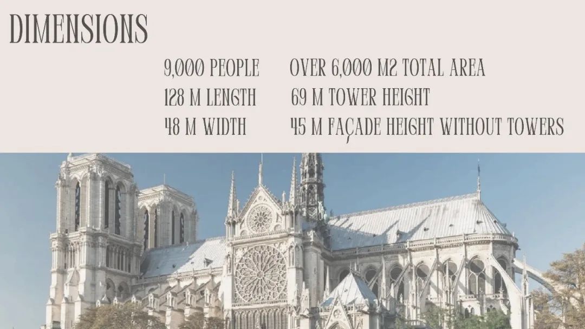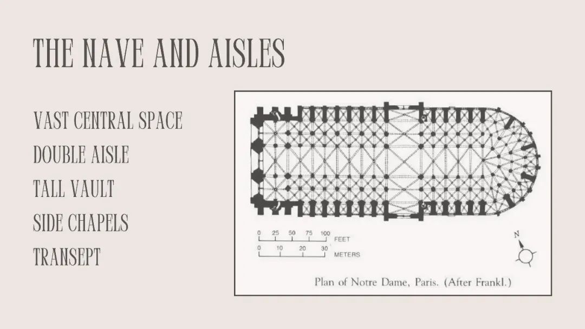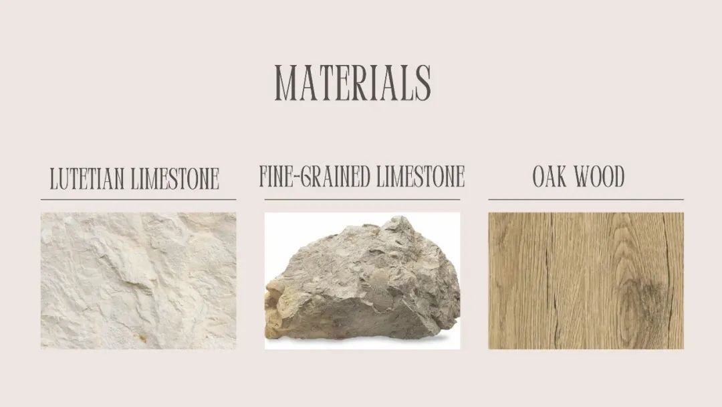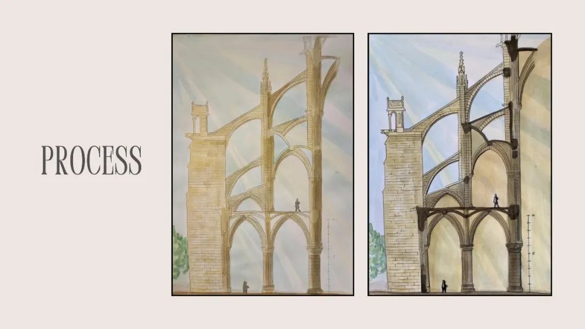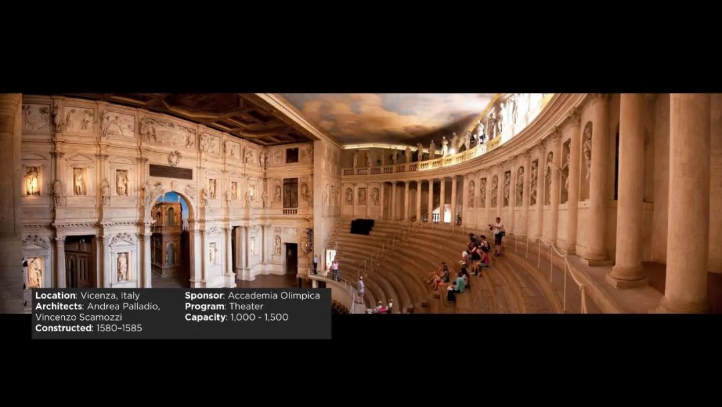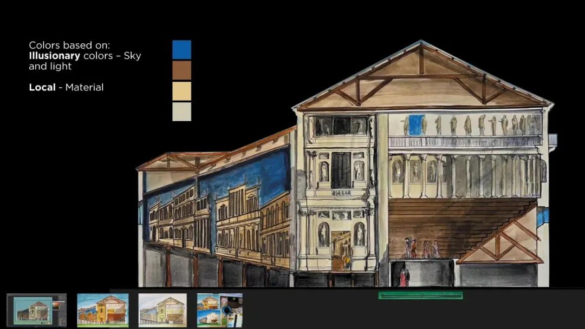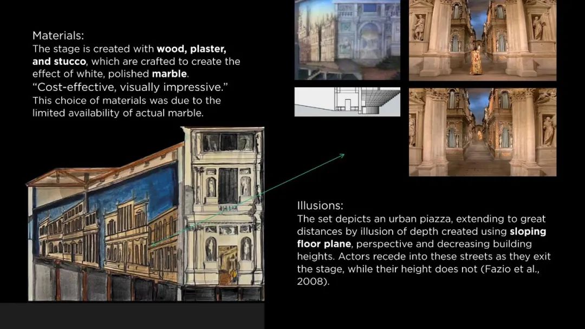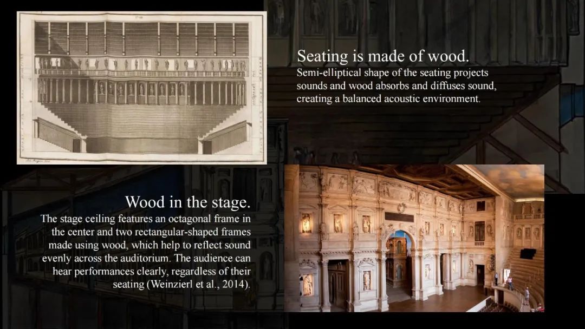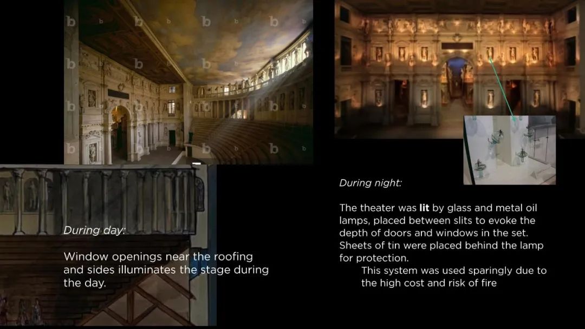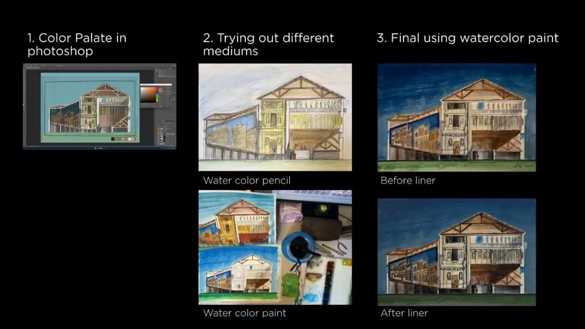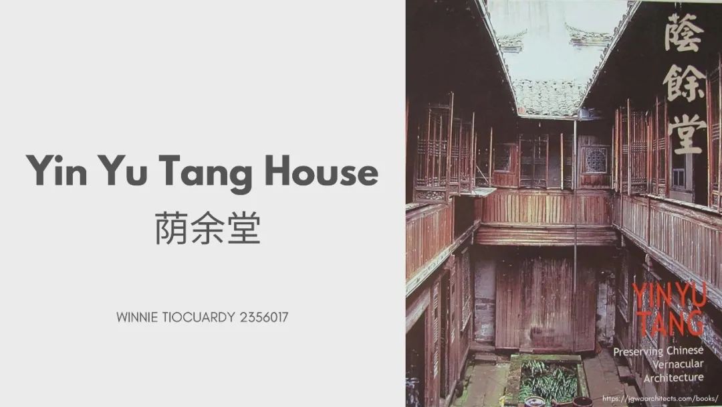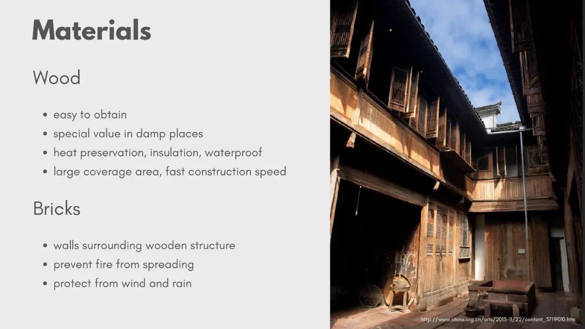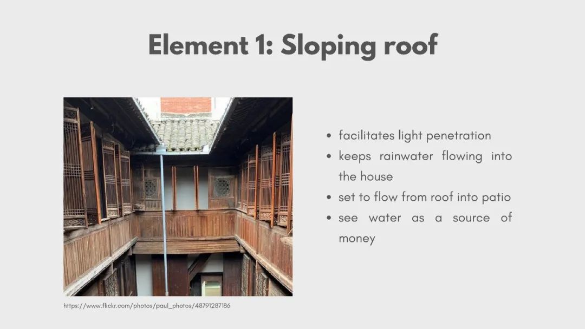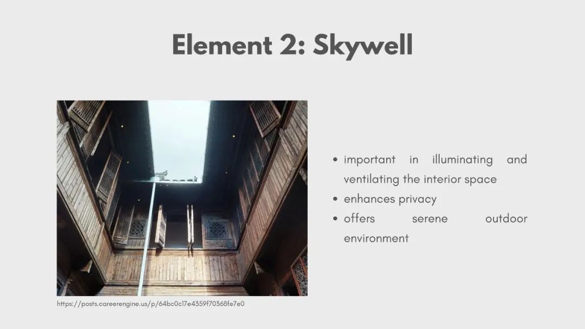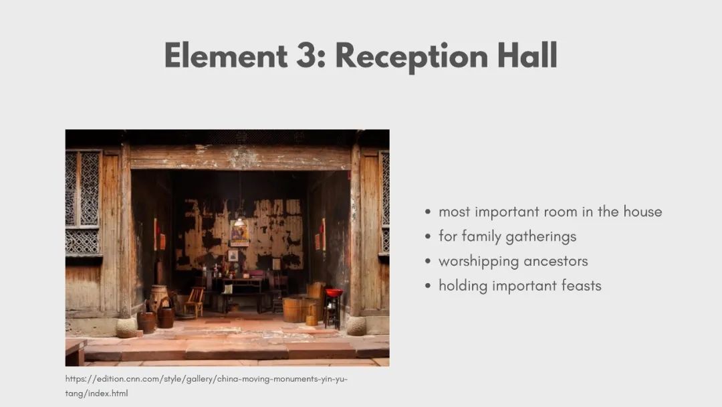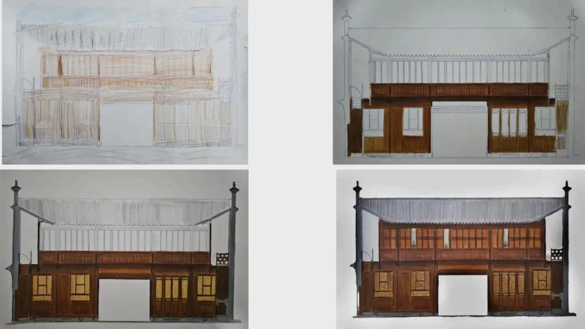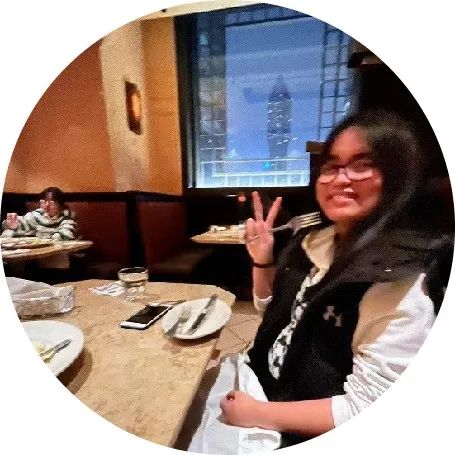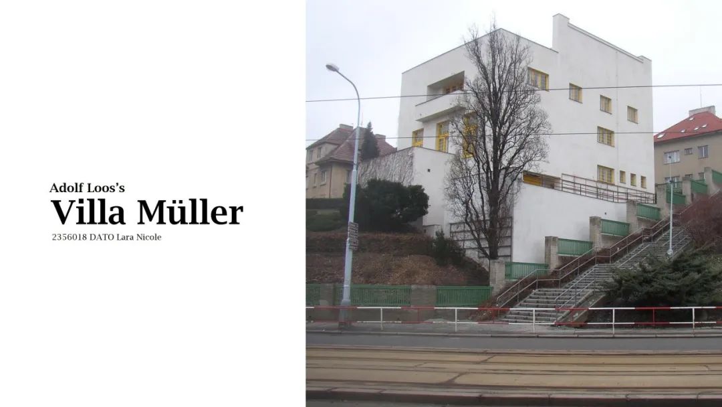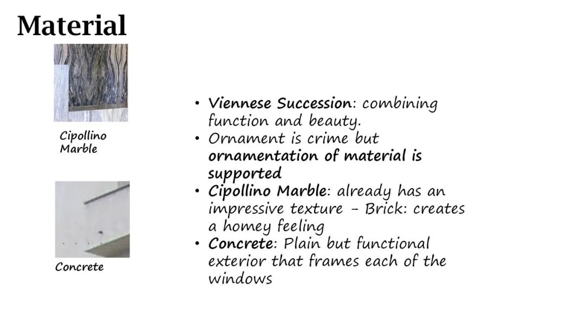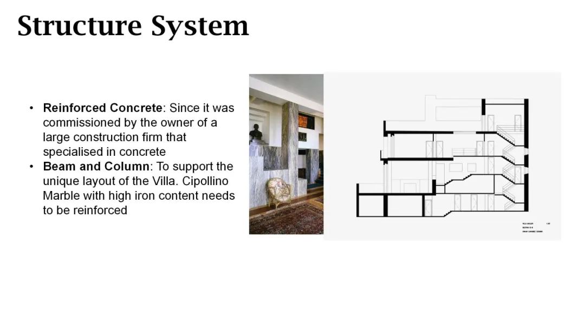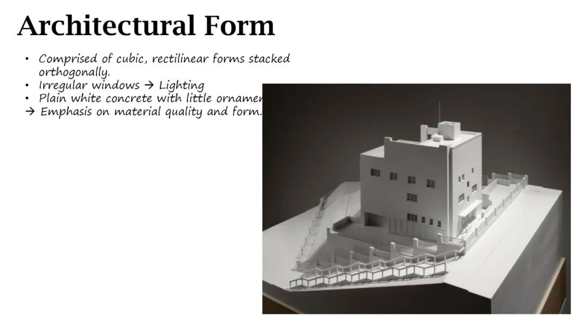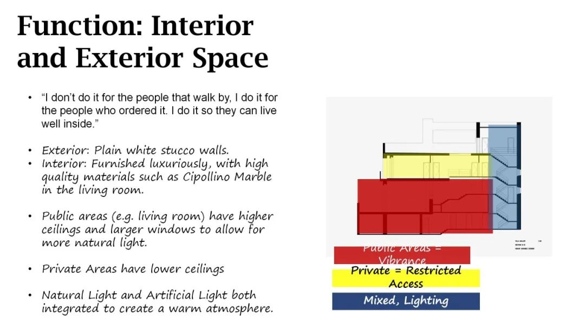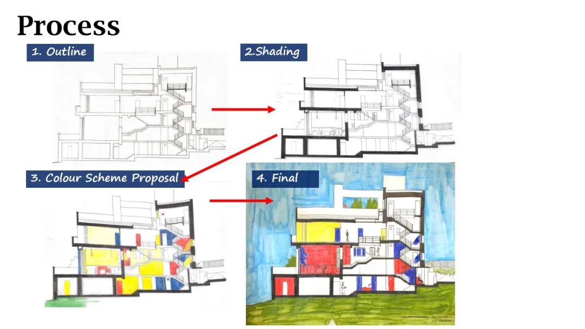
The History of Architecture in Sections:
Selected Works of History of Architecture,
Year 1, BArch, Spring 2024
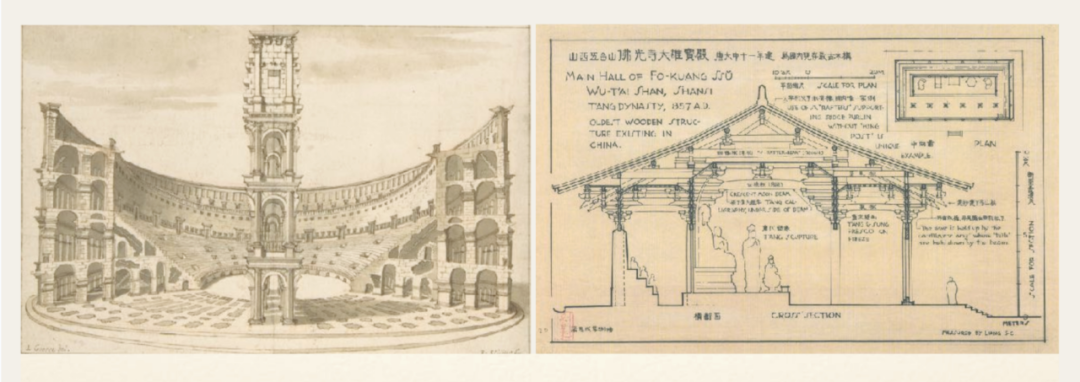
Teachers: Zhou Minghao, Li Yingchun
Teaching Assistants: Shan Yu, Liu Tianxin
01
Course Assignment-Selected Works
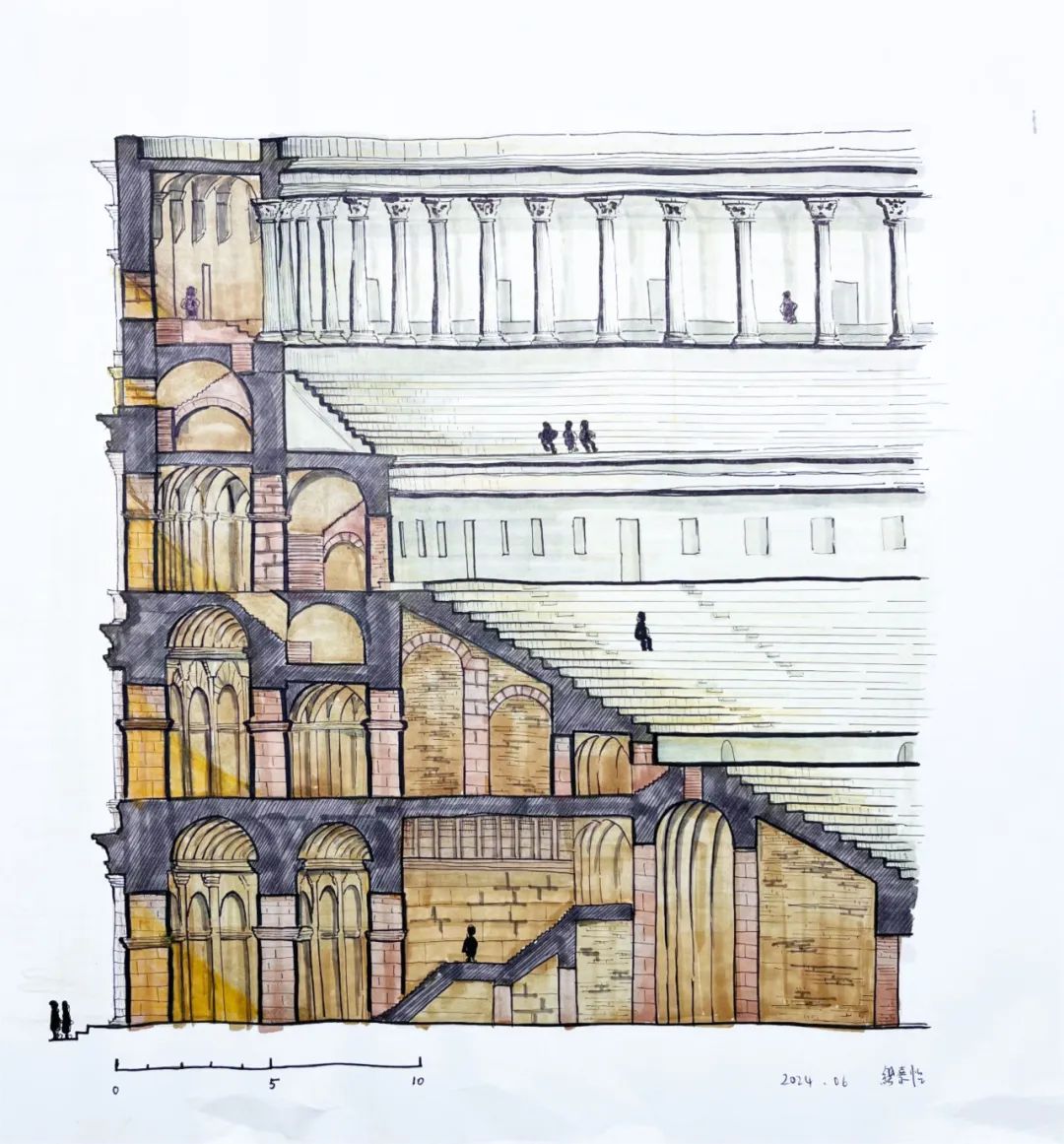
Profile perspective of the Colosseum, Rome, Italy, 70–80 CE
BY
MIAO JIAYI
Ann Miao is an architectural student from Hong Kong SAR, China, who enjoys exploring cultures in different places and understands the relationship between humans and architecture.
Object Description
The Colosseum, an iconic ancient Roman architectural marvel, was built in the 1st century CE in the center of Rome, Italy. The massive amphitheater was used for grand public spectacles, including gladiatorial contests, animal hunts, executions, re-enactments of famous battles, and dramas based on Classical mythology. My work aims to illustrate the use of the materiality of the Colosseum, which encompasses marble, concrete, brickwork, and travertines. Brown-yellow colors of varying brightness were employed to depict the lighting conditions, displaying the depth of the space.
More
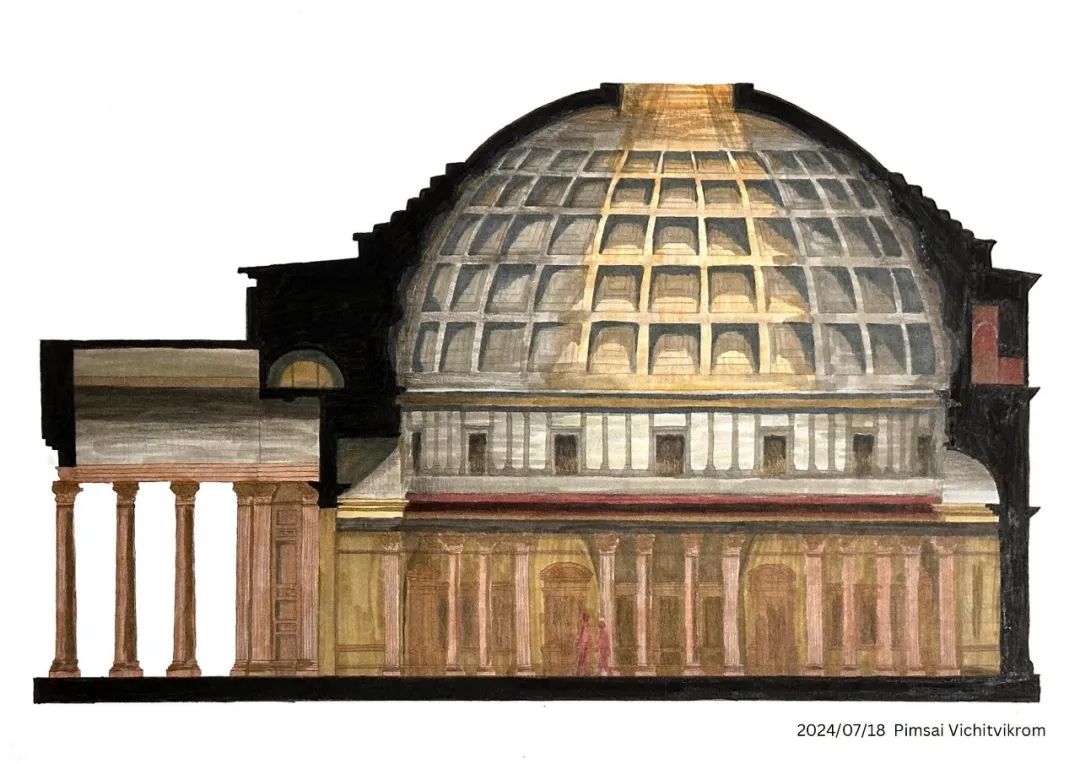
Longitudinal Section of the Pantheon at Rome, Italy, 113–125 CE
BY
VICHITVIKROM PIMSAI
Her name is Pimsai, and you can call her Pingping. She is a student of architecture from Bangkok, Thailand, and she has a strong interest in design and creativity. She has always been fascinated by many kinds of artwork and fashion. In her spare time, she enjoys going out to locate lovely common places and admiring the general art and architecture surrounding her. She is someone who values freedom and enjoys showing kindness and sincerity to others.
Object Description
My work provides a comprehensive view of the cross-section of the Pantheon. In the center of the structure is a large dome that rises from darkness to light as it approaches the summit. A hole known as an “oculus” illuminates when the sun beams through. The walls that support this structure are very thick, which were represented in shades of brown and grey to emphasize that they were constructed from strong materials such as concrete. On the portico are columns of Corinthian order made from red-brown Egyptian granites. A triangular-shaped pediment is supported above them. Yellow was employed on the dome to show the passage of light through the oculus. Warm colors in the interior of the hallways indicate the presence of heat due to excessive sunlight during the day.
More
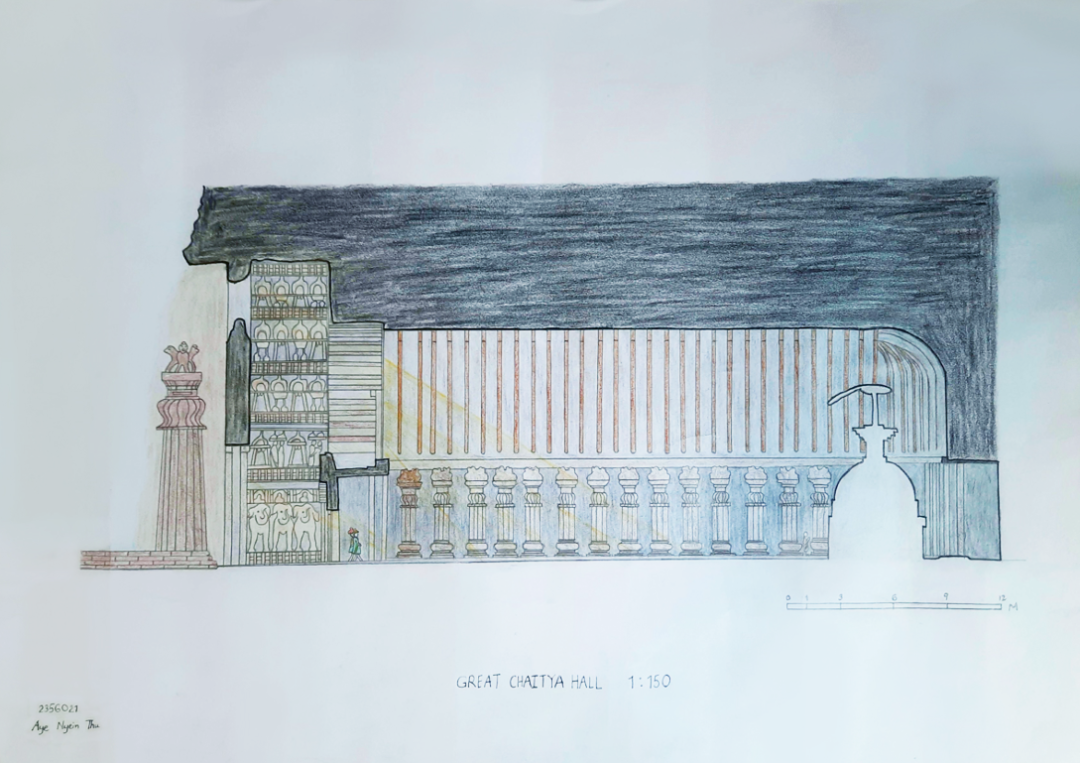
Longitudinal section of the Great Chaitya-hall at Karli, India, 120 CE
BY
AYE NYEIN THU
Aye Nyein Thu is a 20-year-old architecture student from Mandalay, Myanmar. She came to China and study at Tongji University to explore unique and magnificent Chinese ancient and modern architecture. Besides architecture, she is also interested in cognitive psychology and spirituality.
Object Description
My drawing concept is to depict the main architectural feature of the Great Chaitya Hall at Karli, India, by using various colors to express the materiality and atmosphere inside the hall. Thick black lines were used to distinguish the section of the rock cut, the stupa, and the interior space, while other elements were depicted with thinner lines. I used brown and dark brown for the wooden ribs on the roof, as well as the lion pillars, horseshoe-shaped arch, interior pillars, and cravings on the wall. Dark blue was used between the pillars to express the cool atmosphere within the cave. As the stupa is the most sacred element within the hall, I colored it in a light grey hue to ensure that it is the most prominent feature in my drawing.
Regarding other elements, yellow was employed to represent the sunlight that penetrated the horseshoe-shaped arch, pale blue to represent the sky, and black to represent the rock cut and the cutting sections. I also incorporated human figures in ancient Indian attire with vibrant colors (green, yellow, red) and an orange-brown hue to represent the monks praying nearby, indicating the initial religious scene of this place.
More
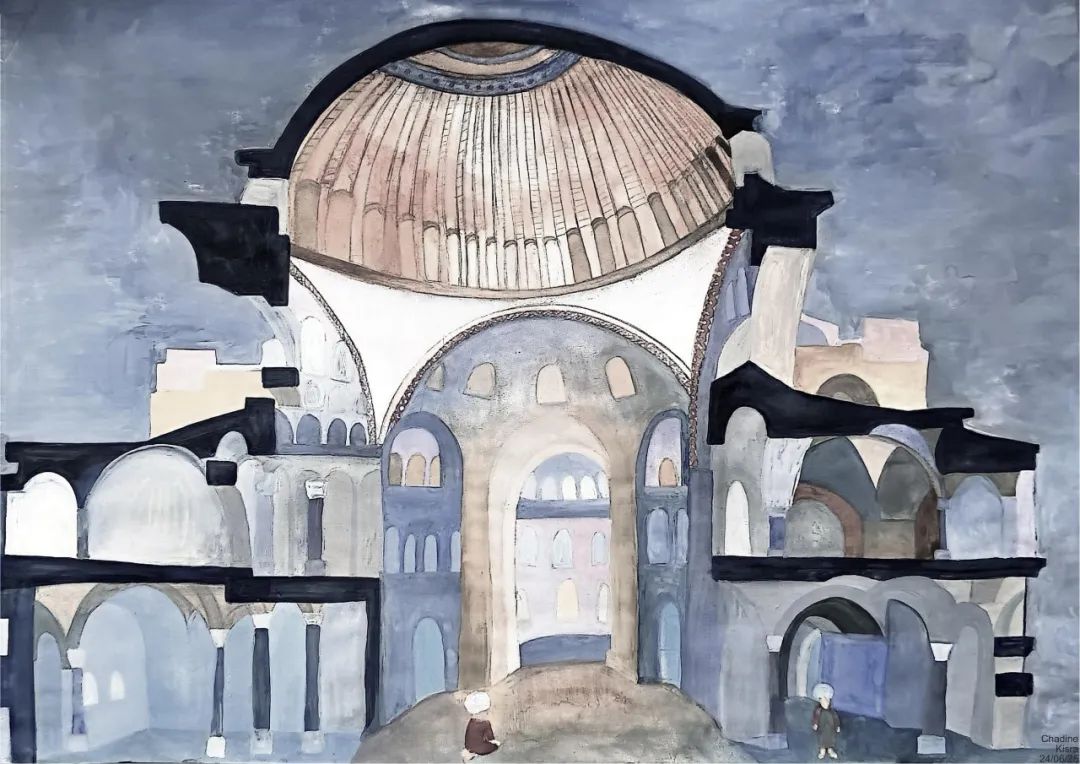
Longitudinal Section of Hagia Sophia (Church of Holy Wisdom), Istanbul, Turkey, 532–537 CE
BY
KISRA CHADINE
Chadine Kisra is from Rabat, Morocco, and her last name refers to her Persian origins. Her passions include ballet and composing Arabian poetry. She supports China’s desire to revitalize the ancient silk roads that connect Africa and Asia, and she is willing to use her design skills to help alleviate the high rates of poverty and illiteracy in Africa.
Object Description
I implemented the traditional Chinese painting technique of meticulous brushwork gongbi to emphasize the subtle contrast between light and shadow within Hagia Sophia. This technique enhances the depth of each compound of the building. By darkening the point of each pendentive and arch, I achieved my ultimate objective of deepening the perspective to the maximum extent possible. Upon my visit to Istanbul, I observed that the sky was predominantly overcast for the day. Consequently, I have elected to depict the sky in a realistic manner in the backdrop. I tended to represent the scene when the building was used as a mosque. Thus, two individuals have been introduced: a father praying towards the Mihrab alcove and his son, eager to learn how to perform Islamic rituals.
More
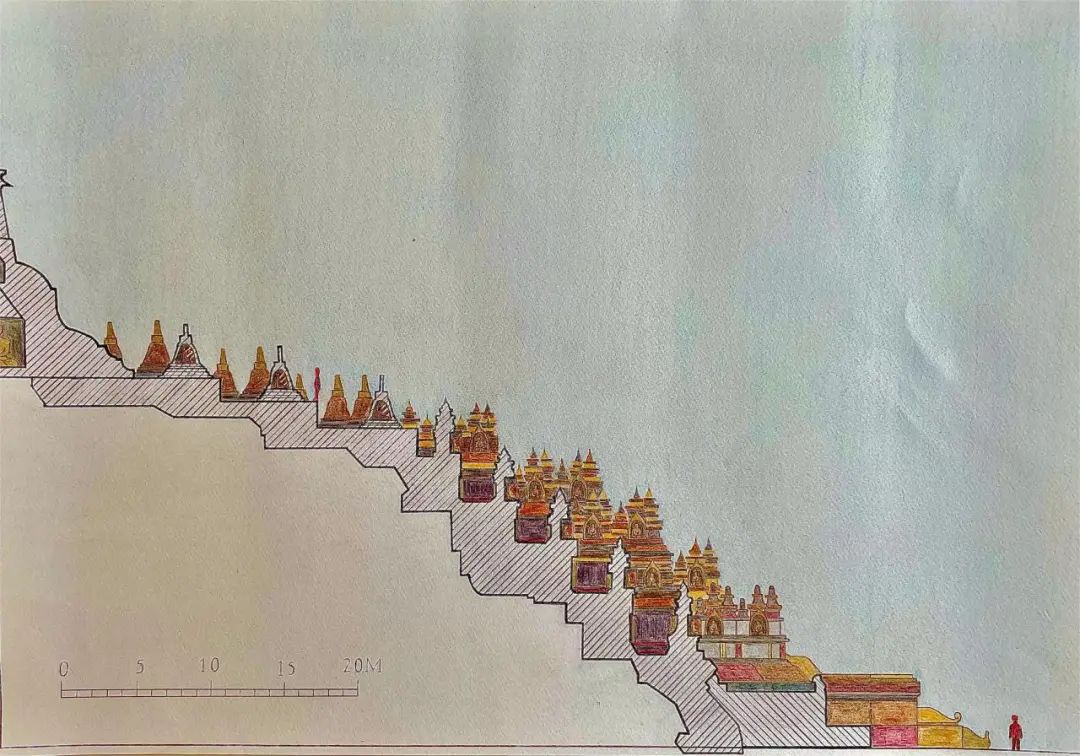
Cross Section of Borobudur, Jogyakarta, Java, Indonesia, 842 CE
BY
ZOLE ANJA
As the child of a sculptor and an engineer, architecture perfectly combines both of her parents' passions. My creative journey began with dental prostheses and braces, black-and-white movies, ceramic mugs, and old book restoration. As an architect, I aspire to grow, evolve, and mature, and I believe that Tongji University is the ideal “parent” for this journey.
Object Description
Lighting plays a huge part in the color of Borobudur. When illuminated by direct sunlight, the structure appears to have just brown and yellowish shades; however, when there is a lack of sunshine, the structure ranges from dark to light grey.
I used color pencils because this drawing is highly detailed and miniature, so they seemed appropriate for the occasion. Also, using different pencil hues and values helped me stay organized in my drawings. The placement of stupas, balustrades, and niches is critical for this portion. I used the line function to split the front and back, with the frontal part highlighted with a ticker and a darker line than the back.
More
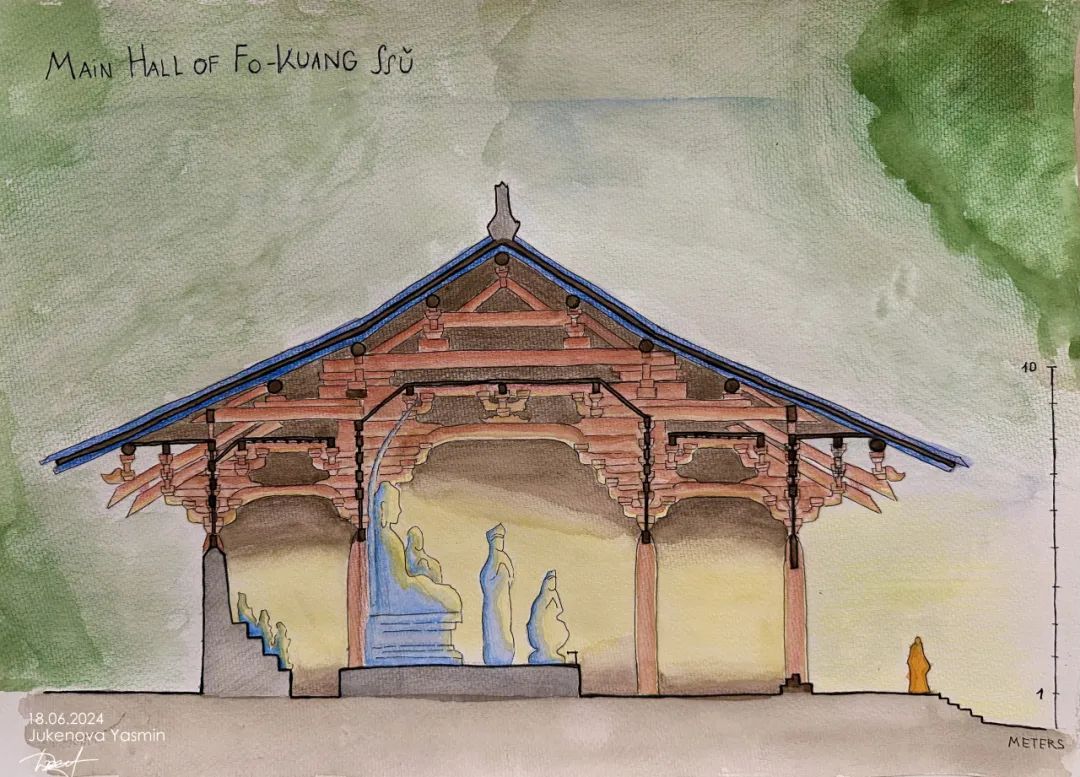
Cross section of the Main Hall of Foguang Temple (佛光寺大殿), Shanxi Province, China, 857 CE
BY
JUKENOVA YASMIN
Yasmin Jukenova is an enthusiastic student from Kazakhstan who is passionate about architecture. She is eager to immerse herself in this subject and hopes to contribute to the development of the fascinating world of architecture. She also enjoys collecting souvenir fridge magnets from around the world, through which she continually extends her collection and knowledge.
Object Description
Light filters through the latticed windows, casting gentle illumination upon the graceful lines of the interior space of the main hall of Foguang Temple. “Foguang” literally means “Buddha light.” Buddha’s glow is a source of inspiration and guidance in a quiet, dark space, and this leads to my idea for the drawing. The interaction of light enhances the sense of sacredness and intimacy. Consequently, a large part of my color scheme is composed of pale yellow, which stands for light. Overall, the use of imitative and conventional colors, including complementary ones, achieved a balanced scheme. The reddish-orange color imitates the material of the timber framework. Light blue goes for the statues as it is associated with calmness, spirituality, and inspiration. Green represents the adjacent natural environment of the building—a densely forested mountain that positively influences the mental state. My objective was not only to showcase the features of the main hall but also to deliver the religious and philosophical meaning of the temple.
More
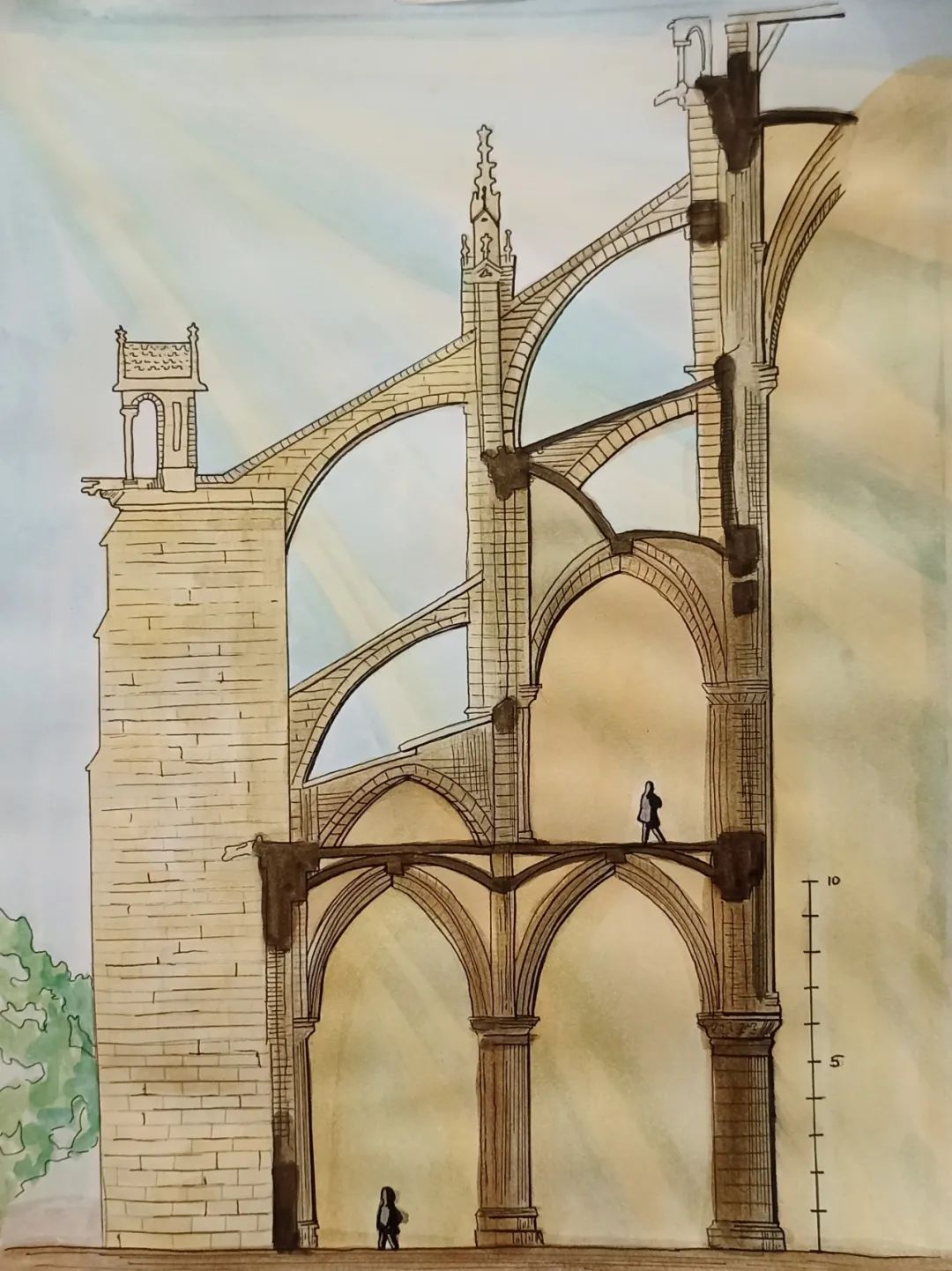
Sections of Notre-Dame de Paris (partial), Paris, France, 1163–1345
BY
BORISOVA MARIA
Borisova Maria is an architecture student from Moscow, Russia. She is energetic and has many hobbies and interests, including reading, photography, mountain skiing, and sailing. She is excited to explore the world and experience everything it has to offer.
Object Description
Notre-Dame de Paris, which was constructed in the 12th century and boasts a rich and captivating history, stands as one of the most remarkable Gothic cathedrals in the world. It continues to be a globally cherished and iconic landmark despite all the disasters and social upheavals it has suffered, including the French Revolution, World War II, and a devastating fire in 2019. I aimed to capture the cathedral's beauty through precise and accurate details that contribute to its distinctiveness and beauty. My goal was to create a clear representation that emphasized the cathedral itself without any unnecessary distractions.
More
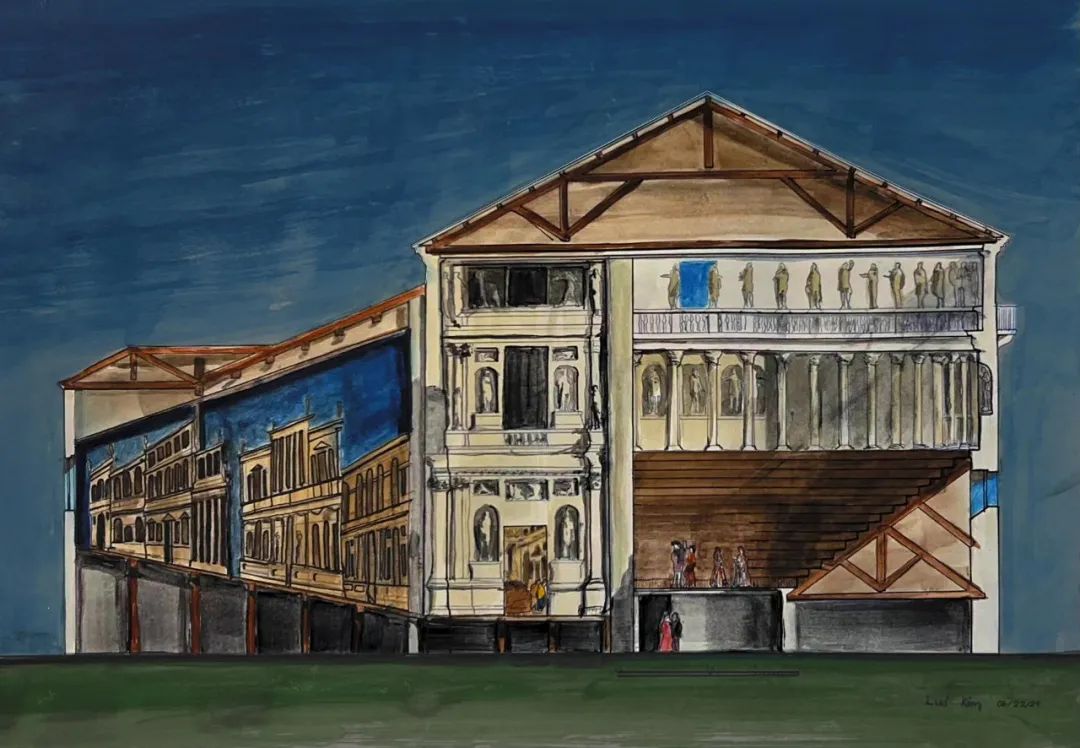
Cross section of Teatro Olimpico, Vicenza, Italy, 1580–1585
BY
KIM LUI
Lui Kim is an architecture student from South Korea. He enjoys deepening his understanding of architecture through history, design, and experience to discover its meaning.
Object Description
The Teatro Olimpico (1580–1585) in Vicenza, the world's oldest indoor theatre and the final work of Renaissance master Andrea Palladio (1508–1580), was completed by Vincenzo Scamozzi (1552–1616). It remains the iconic representation of classical Vitruvius building codes and perspective ingenuity.
My work is a watercolor and liner painting that transcribes Ottavio Bertotti Scamozzi’s sectional drawing of Teatro Olimpico from 1776. I used colors, lines, and users to represent the space, material, and illusionary design of the theater. Brown highlights the wood's importance to structure and acoustics, and lines and shadows within the oval seatings showcase the depth and subsequent sound projection. A subtle yellow hue on the statues and stage, appearing as marble, represents their actual formation of swamp reeds, tow, earthenware and mortar. Unusual for theaters at the time, only the aristocracy could use Teatro Olimpico. After staging Oedipus Rex, the Accademia, who sponsored the project, viewed the temporary stage as a precious piece of architecture. Thus, it has been preserved today since its inauguration, as is the awe of the spectators.
More
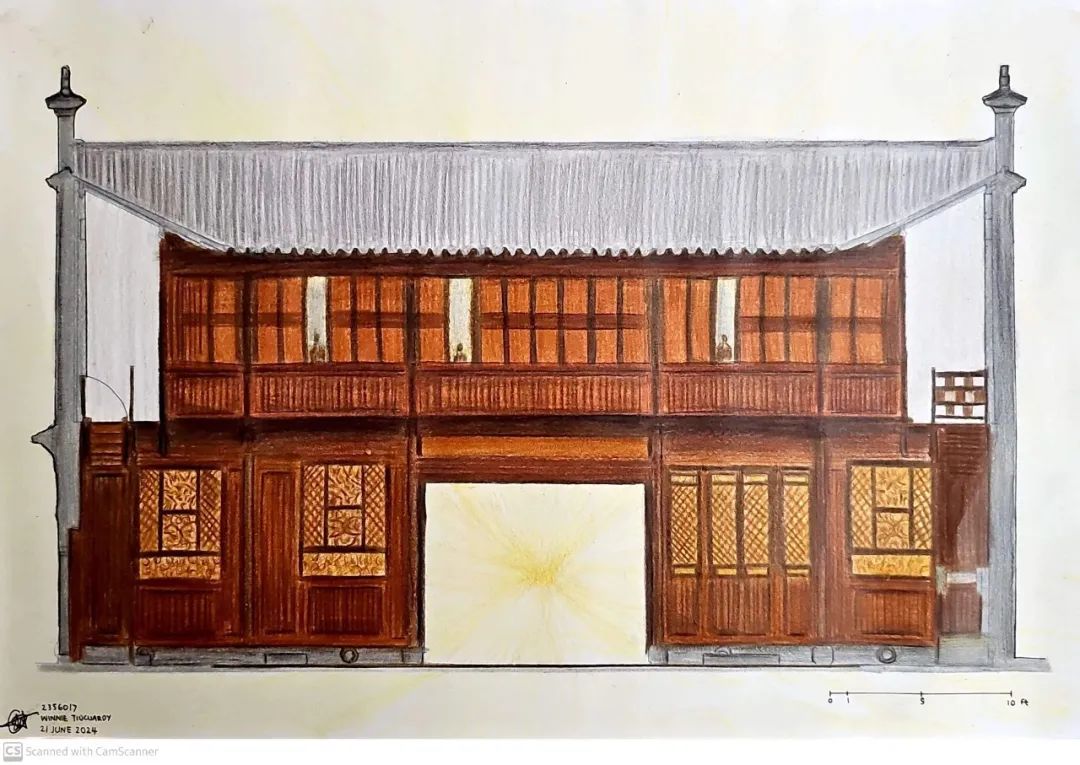
Yin Yu Tang House, Peabody Essex Museum, Boston, USA, initially built in southeastern Huizhou region, China, late 18th century
BY
TIOCUARDY WINNIE
Winnie Tiocuardy, born in Indonesia, is an architecture student with an insatiable curiosity about the world. She loves exploring and discovering new horizons and constantly seeks to broaden her experiences and perspective.
Object Description
In this drawing, the essence of Yin Yu Tang house is captured by employing the concept of imitative colors. The wooden elements were depicted in brown, while the tiled roof was depicted in grey. A focal point is used in the center of the space to emphasize the main hall, a critical feature of the ground floor that was the site of ancestral worship and other significant rituals. Yellow was used not only to denote reverence and significance but also to provide a sense of warmth and illumination to the area, thereby indicating its function as the core of the family.
More
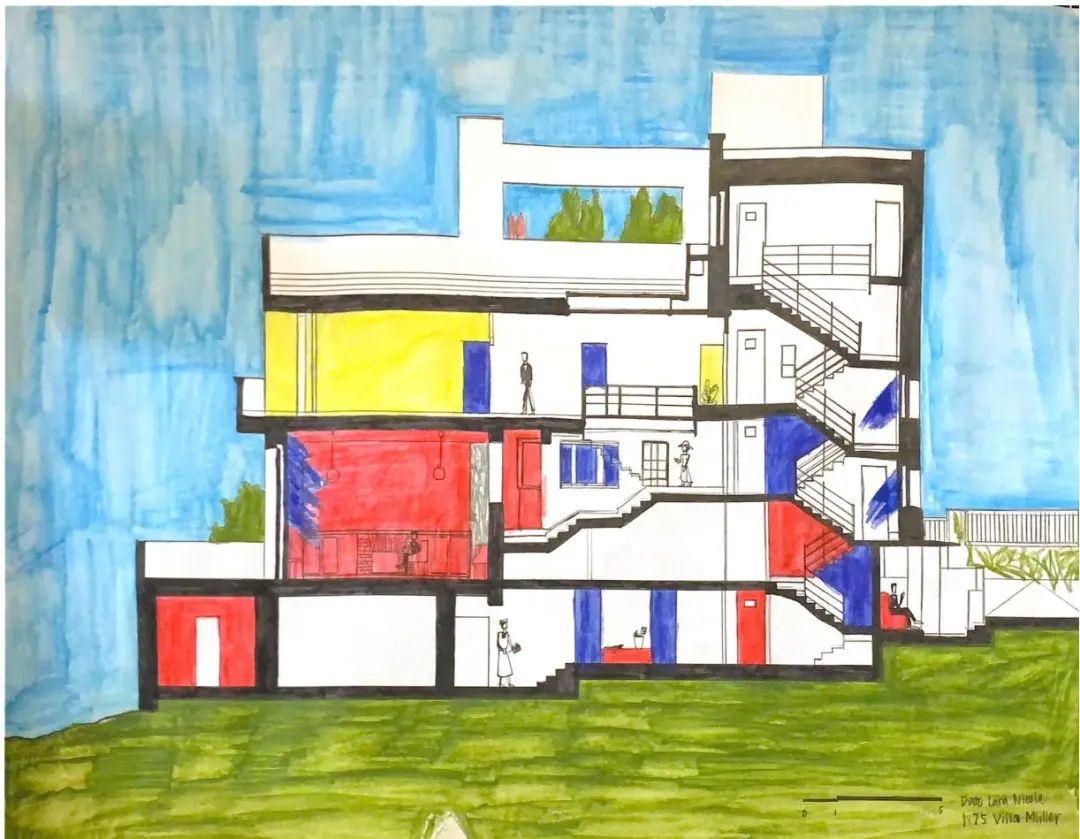
Cross Section of Villa Müller, Prague, Czech, Adolf Loos, 1930
BY
DATO LARA NICOLE
Thriving on exploring new avenues to fuel her creativity, Lara Nicole Dato is an architecture student from the Philippines who enjoys doing art and playing badminton. Aside from her passion for green architecture, she also values the minute elements that designers add to improve the user experience.
Object Description
Villa Müller, which was commissioned in 1929 as a residence for František Müller, is a primary example of Adolf Loos’s Raumplan concept. The architectural form of this project combines numerous rectilinear forms piled orthogonally. The façade is plain, white concrete, and the windows are irregular in shape, as they are designed to accommodate the interior function. As Loos always preferred to use materials in their purest forms, I selected red, yellow, and blue (the purest colors) to distinguish between public and private areas within the house.
More
 ABOUT US
ABOUT US



