
01 Prompt-to-Production:
Aeonian Artefact Automation for Circular Timber Assemblies
ICD, University of Stuttgar
Achim Menges | Hans Jakob Wagner | Nils Opgenorth | Zhenxiang Huang
6.29 - 7.6 | In-person workshop | English
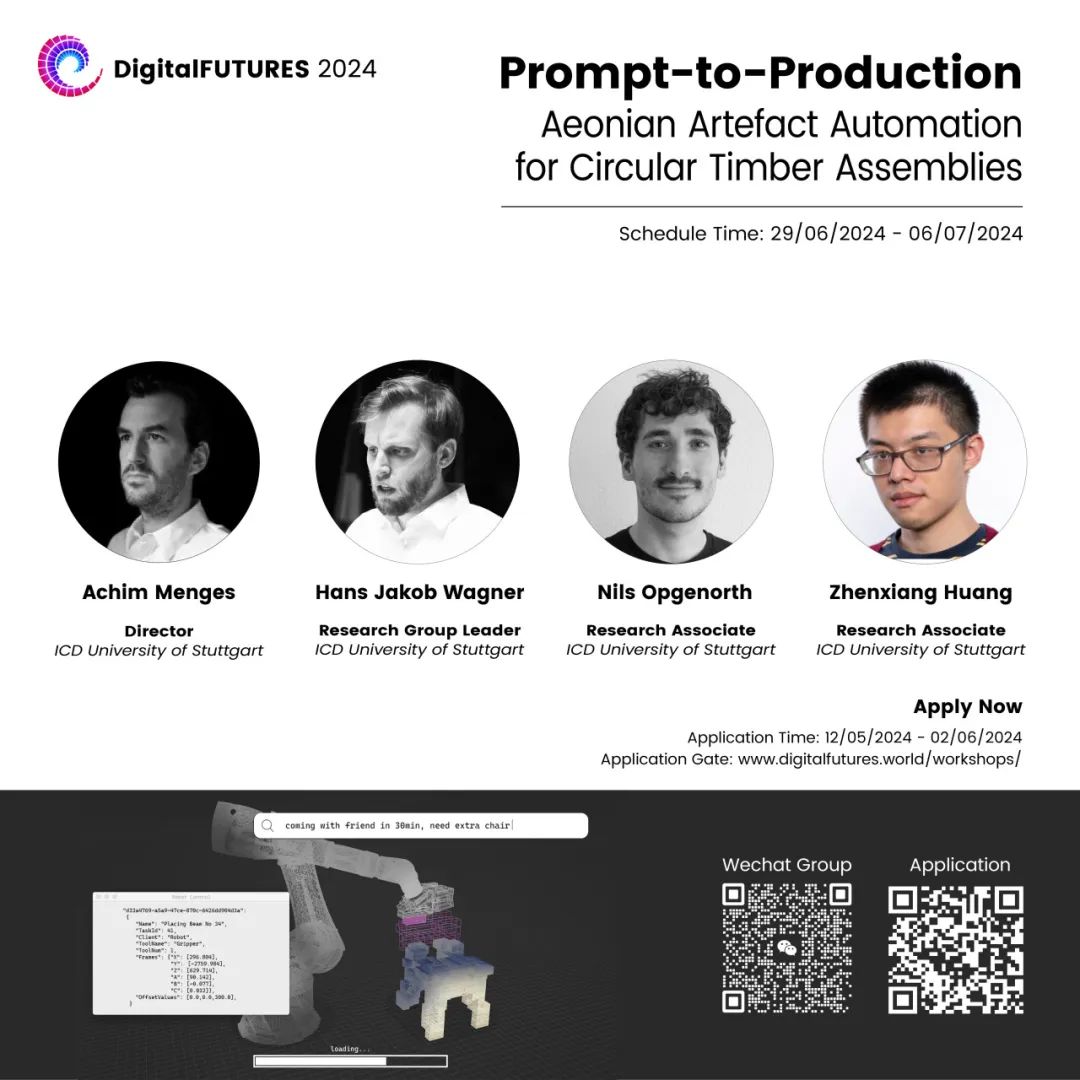
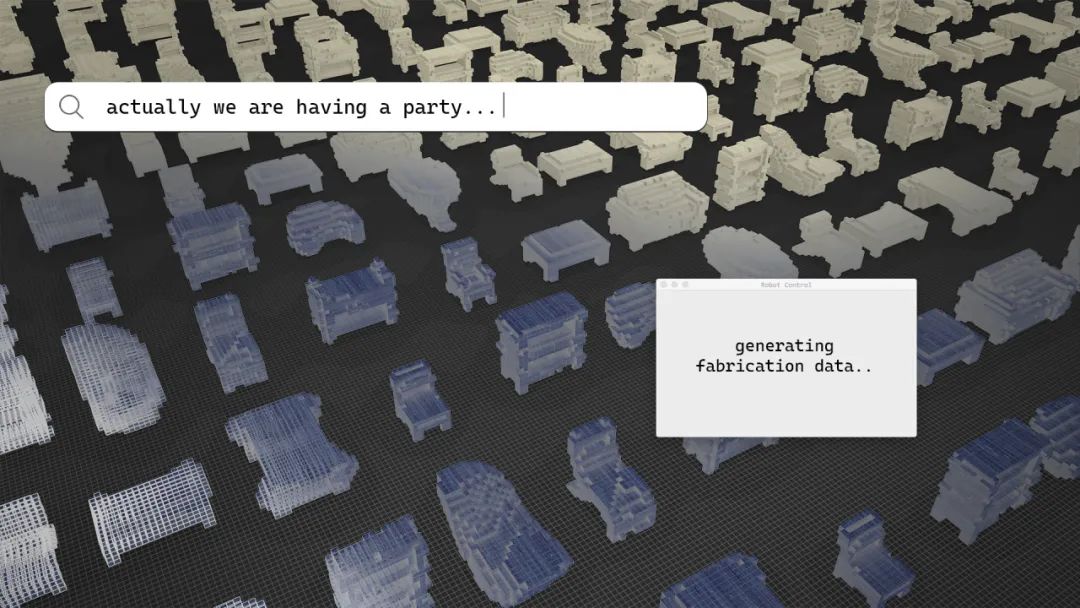
Topic:
Confronted with accelerating rates of change, the responsible design of our physical environments demands a resolution of dichotomies: Long-lasting, sustainable design philosophies need to align with hyper-adaptive, on-demand realities. In this workshop, we will explore potential resolutions to this challenge by employing AI-enabled computational design and robotic fabrication for rapidly reconfigurable circular timber assemblies. We will investigate innovative approaches to streamline the design process through generative AI and integrate immediate physical materialization via automated generation, digital simulation, and fine-tuning of robotic fabrication processes. Timber components designed for circular reuse will be continuously re-assembled by a robotic arm following a Prompt-to-Production methodology, in which a text prompt is used to generate architectural timber designs, from which robotic fabrication sequences are derived. Workshop participants will be introduced to novel integrative design-to-fabrication workflows developed at ICD Stuttgart and applied to multiple large-scale building projects. The workshop will include hands-on tutorials, presentations, and guest lectures on relevant topics of design computation and robotic timber construction. Depending on individual expertise, participants will have the opportunity to delve deeply into the workflow and code and develop their own group projects.
Key Words:
Computational Design, Circular Timber Construction,Generative AI, Robotic Fabrication
Required Skills:
Rhino, Grasshopper, (Python/C# is a plus)
Required Software:
Rhinoceros 7 with Grasshopper
Required Hardware:
Laptop
Maximum number of participating students:
12
Apply now

For more information please visit:
www.digitalfutures.world/
Instructors
Achim Menges
ICD University of Stuttgart
Director
Achim Menges is a registered architect in Frankfurt and full professor at the University of Stuttgart, where he is the founding director of the Institute for Computational Design and Construction (ICD) and the director of the Cluster of Excellence Integrative Computational Design and Construction for Architecture (IntCDC). In addition, he has been Visiting Professor in Architecture at Harvard University’s Graduate School of Design and held multiple other visiting professorships in Europe and the United States. He graduated with honours from the Architectural Association, AA School of Architecture in London, where he subsequently taught as Studio Master and Unit Master in the AA Graduate School and the AA Diploma School.
Hans Jakob Wagner
ICD University of Stuttgart
Research Group Leader
Hans Jakob Wagner is a research group leader at the ICD – University of Stuttgart and runs the Computational Wood Architecture Group. As a ligno-centric design research technologist he works at the intersection of computational design methods, robotic construction processes and advanced wood building systems. He played a key role in award winning projects such as the BUGA Wood Pavilion and the ITECH Research Pavilion 2016-17. He graduated with distinction from the ITECH Master Program in 2017 after studying Architecture at Vienna University of Technology. He worked at leading architectural firms in Vienna and Paris and published, taught and presented internationally.
Nils Opgenorth
ICD University of Stuttgart
Research Associate
Nils Opgenorth is a research associate at the ICD with a focus on computational wood architecture and on-site construction. He holds a Bachelor of Science in Architecture from the Leibniz University Hannover and a Master of Science in Integrative Technologies and Architectural Design Research (ITECH) from the University of Stuttgart. Prior to joining ICD, he taught at the Institute for Digital Methods in Architecture in Hannover. During his time, he developed a construction system of thin, bending-loaded plates and exhibited his work in a large-scale demonstrator at the Sprengel Museum Hannover. His master’s thesis “Building Across Scales: A Robotic Timber Fabrication System for On-Site Press Gluing“, which he developed together with his colleague Daniel Locatelli, was awarded the “IntCDC Master’s Thesis Grants 2021” and proposes a heterogeneous multi-scalar robotic construction system to further automate on-site timber construction.
Zhenxiang Huang
ICD University of Stuttgart
Research Associate
Zhenxiang Huang is a research associate at the ICD, focused on automating and optimizing the robotic fabrication process of large-scale timber building systems. He holds B.Arch from Tongji University and M.Sc from Cornell University. He shares passion on linking digital design with physical world with the aim of bridging the gap between different disciplines. His professional experience ranges across United States and China. He worked as the head of Data Studio in Arrowstreet, Boston for more than two years, and he also interned at Fab-Union in 2018. Academic-wise, he developed his master thesis with Prof. Jenny Sabin with a focus on reconfigurable bi-stable auxetic system. He had several publications in esteemed conferences and journals, such as ACADIA and Architectural Journal. Currently within ICD, Zhenxiang's primary role revolves around the comprehensive analysis, programming, and allocation of robotic tasks related to the off-site construction process of timber building elements.
02 Tectonism via AI
Zaha Hadid Architects
Patrik Schumacher | Shajay Bhooshan | Vishu Bhooshan | Jianfei Chu | Clemens Lindner
6.29 - 7.6 | In-person workshop | English
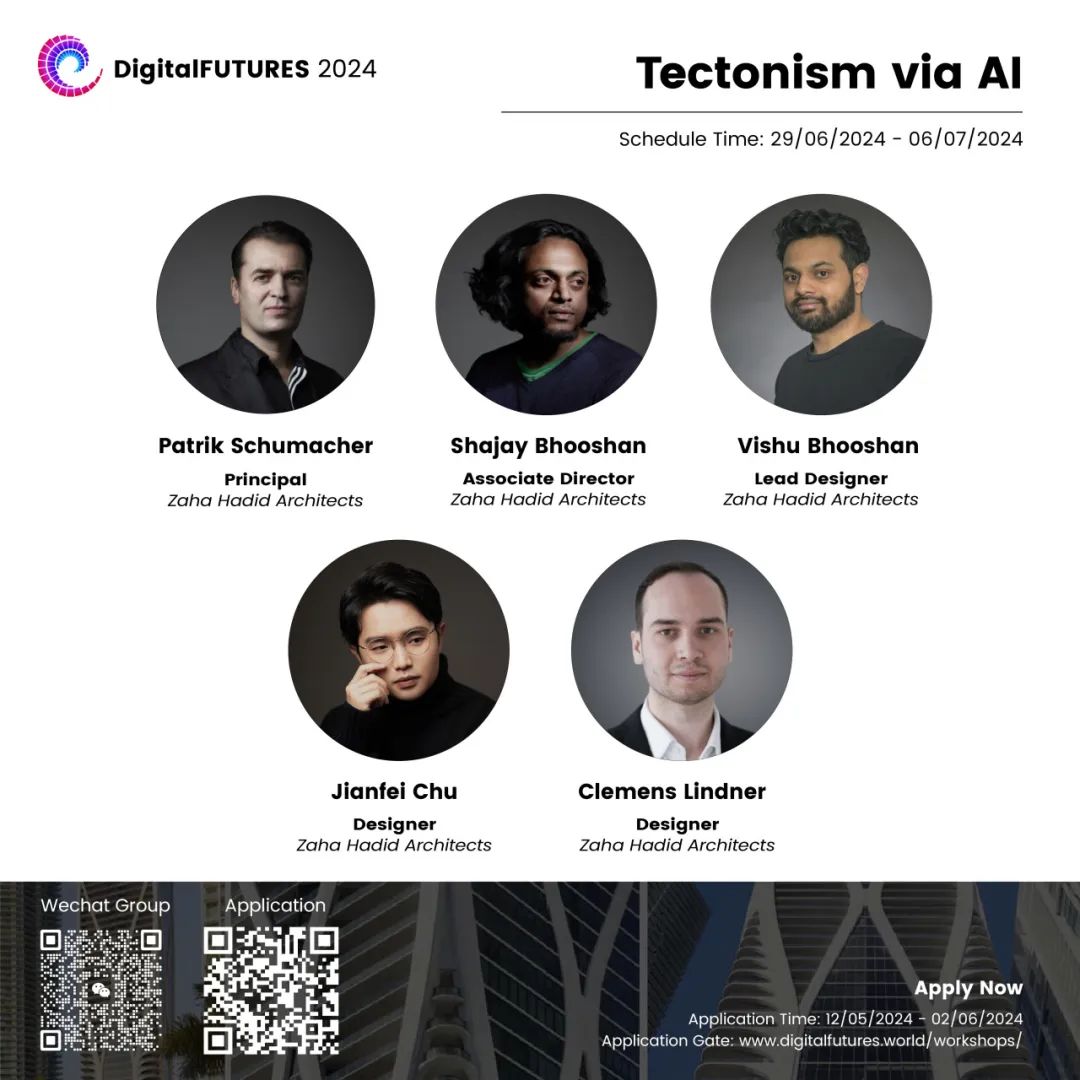
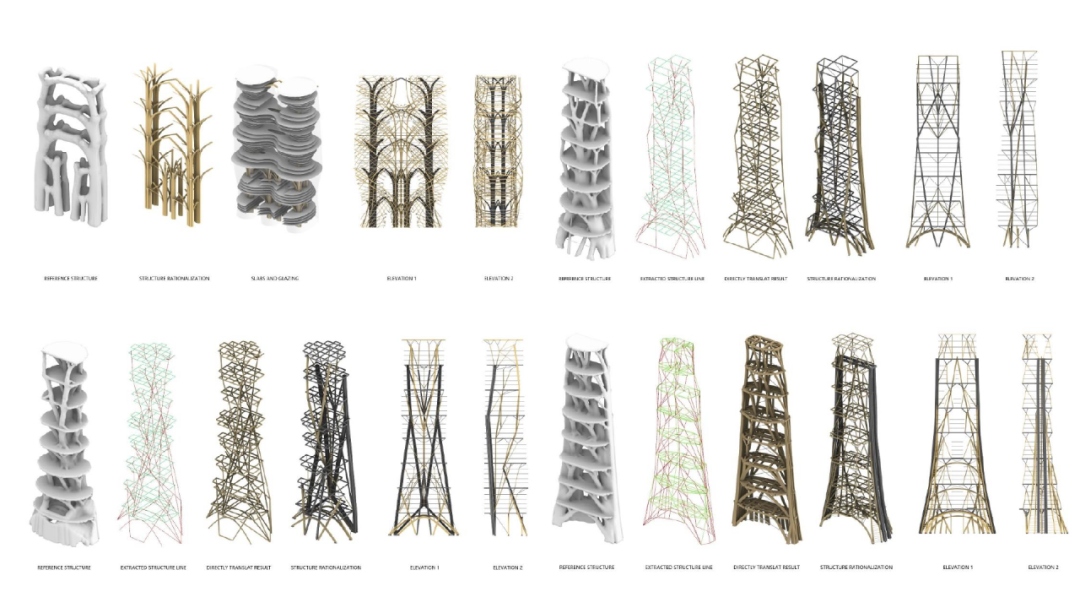
Topic:
Upgrading AI Systems – Teaching Tectonism to AI is an exploration into the forefront of architectural innovation, focusing on the convergence of AI and tectonism. Tectonism, as a leading subsidiary style of parametricism, poses a unique challenge for current text-to-image AI tools due to their limited comprehension of structural dependencies in architectural representations.
This course investigates the potential of merging structural topology generation tools with Generative Artificial Intelligence across various architectural typologies. Through fine-tuning and training of AI models, we aim to enhance their understanding of structural dependencies, ultimately achieving visual coherence in architectural forms.
Attendees can anticipate a rigorous examination of AI's role in architectural design, from exoskeleton towers to bridges, By controlling AI with tectonic awareness, we aim to generate architectural forms that are not only structurally optimized but also visually compelling.
Key Words:
Topology Optimisation, Structural Logic, Stable Diffusion, Low-rank Adaptation
Required Skills:
Intermediate Rhino & Grasshopper Modelling, Visual Scripting, Programming Language (Python, C# or C++) (optional)
Required Software:
McNeel Rhinoceros 7.0 with Grasshopper, Autodesk Maya, Stable Diffusion, other software will be provided at the workshop
Required Hardware:
Computer with Windows OS with above software installed
Maximum number of participating students:
12
Apply now

For more information please visit:
www.digitalfutures.world/
Instructors
Patrik Schumacher
Zaha Hadid Architects
Principal
Patrik Schumacher studied philosophy, mathematics and architecture in Bonn, Stuttgart and London. He received his Diploma in architecture in 1990. He has been a ZHA partner since 2003 and a co-author on all projects. In 2010 Patrik Schumacher won the Royal Institute of British Architects’ Stirling Prize for excellence in architecture together with Zaha Hadid. He is an academician of the Berlin Academy of Arts since 2014. Patrik Schumacher is a member of the Royal Institute of British Architects as well as an Executive Member of the Architectural Society of China. In 1996, together with Brett Steele, he founded the Design Research Laboratory at the Architectural Association in London where he continues to teach. From 2000 to 2015 he co-taught a regular Masterclass with Zaha Hadid at the University of Applied Arts in Vienna where he continues to lead a PhD research group. He has been a guest professor at Harvard’s GSD in 2013 and 2018. Since 2019 he acts as PhD supervisor at Tongji University’s International PhD programme in Shanghai. In 1999 Patrik Schumacher completed his PHD at the Institute for Cultural Science, Klagenfurt University. He also holds an honorary doctorate as Doctor of Social Science honoris causa from La Universidad Franscisco Marroquin. Patrik Schumacher is lecturing worldwide and over the last 20 years he has contributed over 120 articles to architectural journals and anthologies. In 2003 he published the book Digital Hadid – Landscapes in Motion. In 2007 he coined the phrase Parametricism and has since published a series of manifestos promoting Parametricism as the new epochal style for the 21st century. In 2010/2012 he published his two-volume theoretical opus magnum “The Autopoiesis of Architecture”. In 2015 he guest-edited the magazine AD – Parametricism 2.0 – setting architecture’s agenda for the 21st Century with a new emphasis on the societal relevance of parametricism. Patrik Schumacher is widely recognized as one of the most prominent thought leaders within the fields of architecture, urbanism and design. His research interest focusses on designing and simulating real and virtual environments (and their fusion) with the goal to increase their power to engender and facilitate productive communicative interactions. The respective research agendas are ‘Agent-based Parametric Semiology’ and ‘Cyber-Urban Integration’. Accordingly he is lecturing on the design opportunities and challenges posed by the advent of cyber-space and the collective project of the metaverse. As Principal of ZHA, Patrik is the designer of the studio’s seminal projects worldwide including the new Beijing Daxing international airport, Leeza SOHO tower in Beijing and BEEAH Headquarters in the UAE. Working with Zaha Hadid, Patrik co-authored the designs of all ZHA’s renowned projects including MAXXI Museum Rome, Dongdaemun Design Plaza Seoul, the London 2012 Olympic Aquatics Centre, and the One Thousand Museum residential tower in Miami.
Shajay Bhooshan
Zaha Hadid Architects
Associate Director
Shajay has specialised in the conception and production of architecture: from theoretical discourses to manufacturing technologies. As an expert in computation, Shajay also has specialised knowledge in programming, mathematics - especially geometry and optimisation methods, and computer-controlled industrial machines including industrial robotics. Shajay is co-founder of CODE, ZHA's computational design research group. CODE has made key contributions to computational platforms, talent development and architectural design at ZHA, especially related to architectural application and articulation of shell structures.
Vishu Bhooshan
Zaha Hadid Architects
Lead Designer
Vishu is an Associate at Zaha Hadid Architects, Computation and Design Group (ZHA CODE) in London. He leads the design research with computational geometries and the development of a software agnostic computational framework to explore novel tectonics. Since joining ZHA in 2013, he has been involved in several architectural design competitions and commissions ranging from research prototypes, products, galleries, stadiums, bridges, metro stations, residential buildings, masterplans as well as designing for the metaverse & gaming industry. Vishu currently is a Lecturer at Architectural Computation and previously a design tutor at Architectural Design, Bartlett post-graduate programs (BPro) at University College of London (UCL). He has taught and presented at several international workshops and professional CAD conferences. Vishu completed his bachelor degree from Pune University, India in 2010 and his Master’s degree at the Architectural Association Design Research Lab, London, UK in 2013.
Jianfei Chu
Zaha Hadid Architects
Designer
Jianfei is part of Zaha Hadid Architects Computation and Design Group (ZHACODE); His multifaceted research focuses on parametricism-based computational design methodologies, AI-augmented design processes, development of customizable modular systems for architectural configurators, Metaverse scenario design with an emphasis on user experience, real-time architectural visualization utilizing game engine technology, and digital fabrication with structurally performed architectural geometry. Jianfei graduated from Architectural Association Design Research Lab with distinction in 2019, Since joining ZHA, he has applied his innovative typologies across a diverse array of physical and virtual projects. Ranging from Cultural & art to Transportation (programme-wise), 60000-seat international stadium to luxury Villa for a family (scale-wise), 7 km² city plan to 0.05 m thickness 3D concrete printing bridge (resolution-wise). He also teaches workshops and skill modules at Bartlett UCL and Design Research Lab (AADRL). He has presented at international seminars and professional such as Digital Future, the World Architecture Festival (WAF) and the American Society of Architectural Illustrators (ASAI).
Clemens Lindner
Zaha Hadid Architects
Designer
Clemens is currently a Designer at Zaha Hadid Architects (ZHA) joining in 2021. He received his Bachelor of Architecture degree from the Technical University of Munich (TU Munich), Germany, in exchange with Tongji University Shanghai and is currently completing his Master of Architecture at the Chair of Architectural Informatics at TU Munich. He joined ZHA in 2021 and is currently working on the new Forest Green Rovers Eco-Stadium in England, which features a timber frame structure, a world-first innovation, as part of a broader zero-carbon campus development. Clemens' research and expertise are primarily focused on the integration of Generative Artificial Intelligence (AI) within architectural design methodologies. This involves the systematic incorporation of AI-assisted workflows into the design process, hosting and coordinating forums such as the AI Round table, and the customization of AI models specifically for architectural applications in multiple competitions and ongoing architectural projects. Furthermore, Clemens has taught as an assistant at TU Munich as well as at workshops and conferences in Germany. He has received the University Prize of the Bavarian Construction Industry Association, and the Student Award for Excellence in Architecture at Tongji University. Since 2019, Clemens has gained practical experience at a number of leading international architectural practices in Shanghai and Munich. Previously Clemens worked at David Chipperfield Architects, Shanghai as an Architectural Intern working on competitions in various scales in China.
03 Navigating Artificial Intelligence - from Image Generators to 3D Models, From Theory to Practice
University of Michigan & New York Institute of Technology
Matias del Campo | Sandra Manninger
6.29 - 7.6 | In-person workshop | English
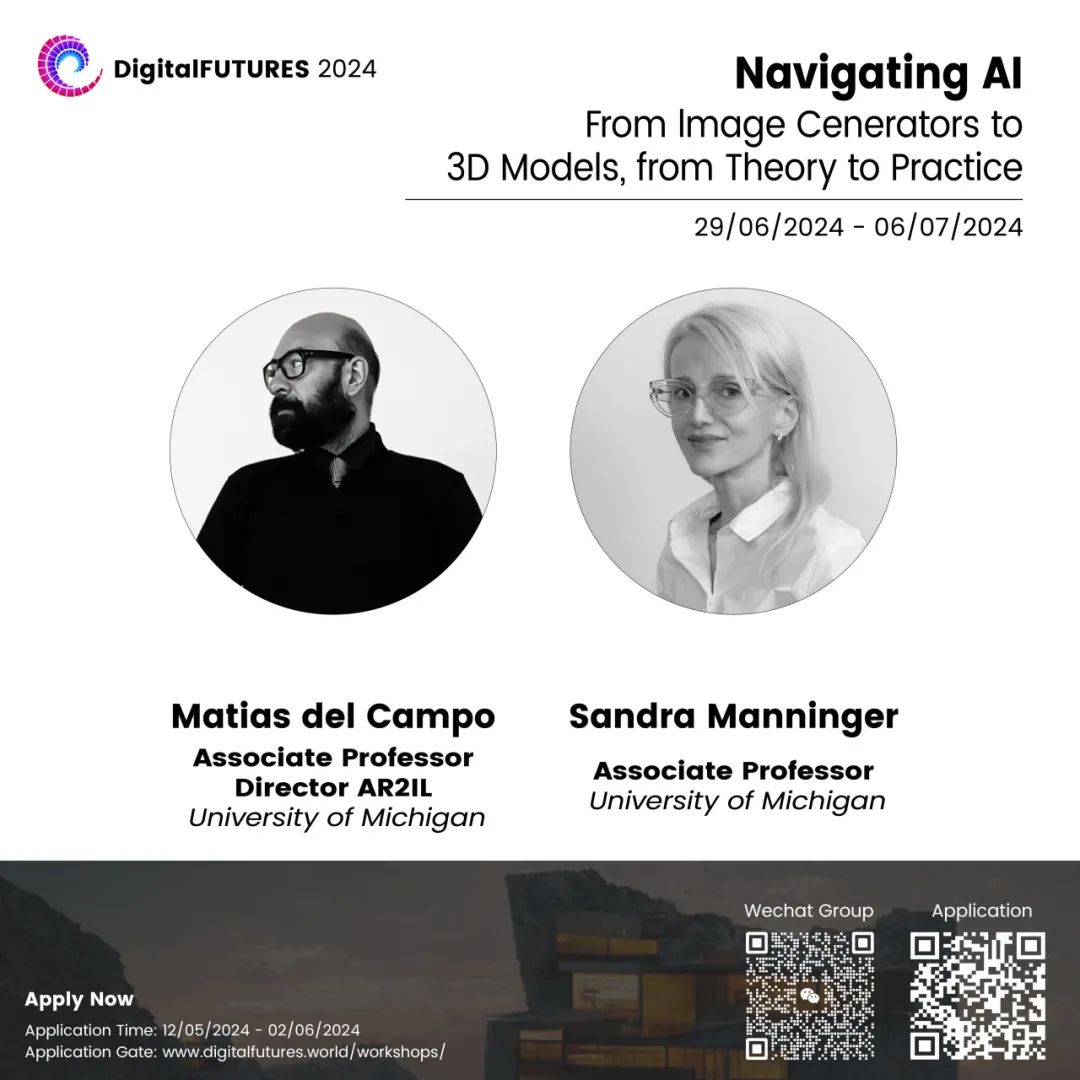

Topic:
The limits of my language mean the limits of my world.’ The famous quote by Ludwig Wittgenstein has gained an entire new meaning in the emerging context of natural language text-to-image applications and large language models (LLM’s) driven by artificial intelligence algorithms. Applications such as Midjourney, Disco Diffusion, ChatGPT and Stable Diffusion are spreading like wildfire in the architecture community. Two specific results can be observed in the Cambrian explosion of a novel design tool. On the one side, the generation of thousands of astonishing images in a very short period of time, on the other the emergence of a critical interrogation of architecture theory in the face of a posthuman design method.
The workshop takes on the challenge of exploring this new design method, using diffusion models as a starting point. The premise for the project is the design of a series of interconnected pixel images elaborating aspects of elevation, plan, perspective, and atmosphere of a house – components of a mood board. The ability of diffusion models to take advantage of cultural, aesthetic, practical, technical, and even political resources is used to co-imagine an architectural solution. The focus of the discursive component of the workshop is on the immense contribution of the method to the architecture discipline in terms of its transformative power in practice and theory. Questions such as the ontology of the architecture emerging from diffusion models: “Can a neural network based on existing datasets create something genuinely new?”. The epistemology deduced from the results are part of the conversation, including the ethical implications of the method. Aspects of authorship, agency, and sensibility in this new context of design are explored in particular towards its inherent abilities to tap into the estrangement and defamiliarization of architectural objects. Students will learn how to use diffusion models, how to strategize methods to convert the resulting images into 3D models, how to perform a critical forensic examination of the results, and how to formulate a theory around their designs.
Key Words:
Artificial Intelligence, AI to 3D, Diffusion Models, AI Theory
Required Skills:
No Specific Skills required.
Required Software:
zBrush, subscription to one or more of these services: Midjourney, Dall-E, Google Colab (Stable Diffusion), Runway ML, Lumion (or equivalent rendering engine)
Required Hardware:
Laptop with min 8 gig RAM and SSD drive
Maximum number of participating students:
15
Apply now

For more information please visit:
www.digitalfutures.world/
Instructors
Matias del Campo
University of Michigan
Associate Professor
Dr. Matias del Campo is an architect, author, and educator. He is an Associate Professor at the Taubman College of Architecture and Urban Planning, University of Michigan, and the Architecture and Artificial Intelligence Laboratory (AR2IL) director at UoM. His research, conducted in collaboration with the Computer Science Department, Michigan Robotics, and MIDAS, explores advanced design methodologies in architecture using Artificial Intelligence. Alongside Sandra Manninger, del Campo co-founded the award-winning architecture practice SPAN, renowned for designs rooted in advanced geometry, computational methodologies, and philosophical inquiry. Dr. del Campo’s publications include “Diffusions in Architecture,” published by Wiley, and “Neural Architecture – Design and Artificial Intelligence” (ORO Editions). He earned a Master of Architecture from the University of Applied Arts Vienna and a Ph.D. from the Royal Melbourne Institute of Technology.
Sandra Manninger
New York Institute of Technology
Associate Professor
Sandra Manninger is an architect, researcher, and educator. Born and educated in Austria, she co-founded SPAN Architecture with Matias del Campo in 2003.
Her award-winning projects have been published and exhibited internationally, including at La Biennale di Venezia, MAK, and Autodesk Pier 1, and have been included in the permanent collections of the FRAC, Design Museum in Munich, and the Albertina in Vienna.
Sandra Manninger has taught internationally at the TU Vienna, University for Applied Arts, DIA Bauhaus in Dessau, UPenn, Tongji and Tsinghua Universities, the University of Michigan, and the Royal Melbourne Institute of Architecture.
04 Form from Nature
Topology Optimized Design and Fabrication with Rammed Earth
RMIT University
Yi Min 'Mike' Xie | Ding Wen 'Nic' Bao
Beijing University of Civil Engineering and Architecture
Jun Mu | Xin Yan | Wei Jiang
6.29 - 7.6 | In-person workshop | English/Chinese
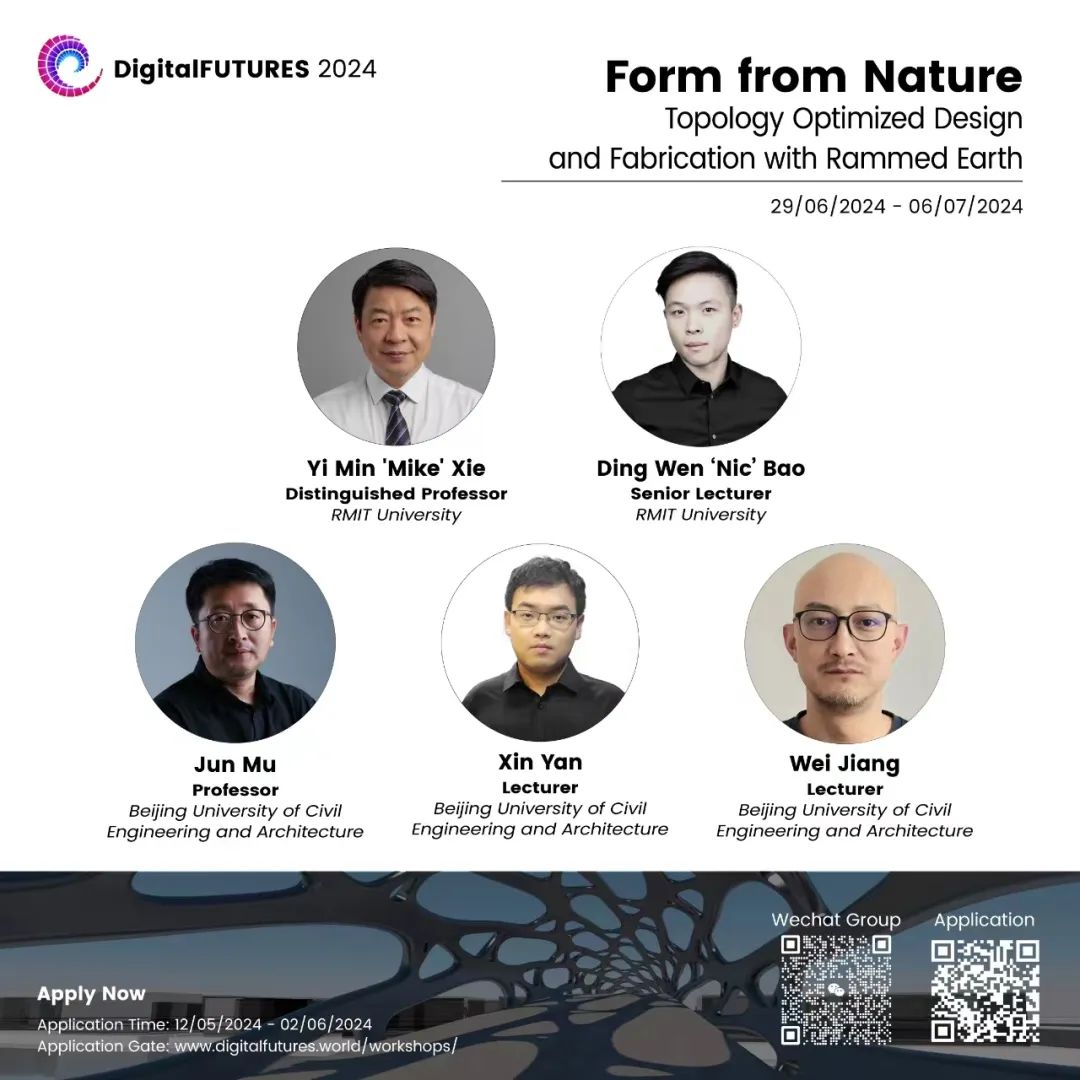
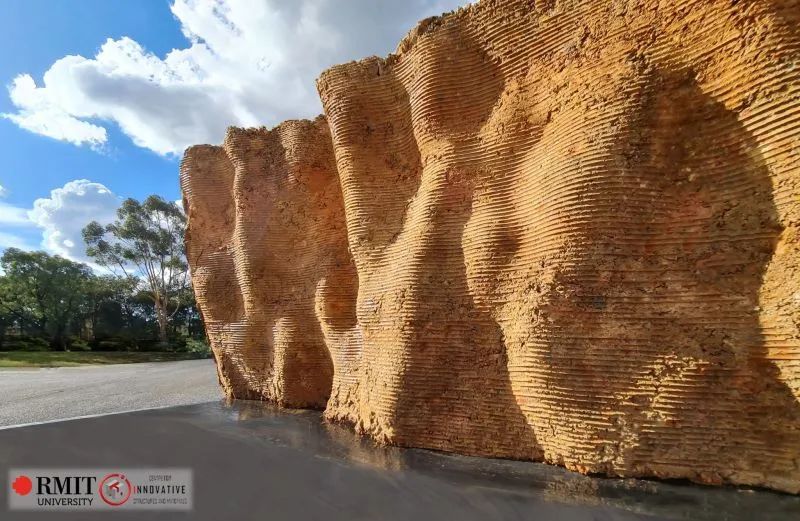
Topic:
Since the emergence of computer-aided design technology in the late 20th century, there has been a significant surge in the exploration of form-finding rooted in structural performance across architecture, design and art. This evolution is deeply intertwined with the advancement of structural morphology, spanning from the ancient barrel arches and domes of Greece and Rome to the pendentives and flying buttresses of the Byzantine and Gothic eras. Architectural design has transitioned from the physical models pioneered by visionaries like Antonio Gaudi and Frey Otto to the adoption of topological optimization methods, reinforcing the intrinsic link between architectural morphology and structural efficiency.
This upcoming collaborative workshop, jointly led by researchers from RMIT University and Beijing University of Civil Engineering and Architecture, will introduce an innovative approach to generative architectural design, with a focus on redefining structural design using natural materials for sustainability. Participants will delve into the foundational principles of topology optimization and its applications in design and architecture through lectures delivered by Prof Mike Xie, Dr Nic Bao and Dr Xin Yan. They will also benefit from a lecture on rammed earth construction by Prof Jun Mu’s team. Additionally, participants will develop basic proficiency in utilizing topological optimization and the associated software Ameba.
With an emphasis on design driven by structural performance, the workshop aims to bridge the gap between architectural design, structural optimization, and the application of natural materials. Its overarching objective is to empower participants to explore novel avenues in generative design and push the boundaries of conventional approaches. Throughout the workshop, participants will undertake a series of tasks ranging from small to large scale. They will design and optimize either a building or a component thereof, working individually or in pairs. Finally, they will collaboratively construct a large-scale rammed earth installation on site, fostering teamwork and practical application of the concepts learned.
Key Words:
Topology Optimisation, Robotic Fabrication, Nature Materials, Space Design, Installation
Required Skills:
Advanced Rhino, Intermediate Grasshopper
Required Software:
Rhinoceros 7 with Grasshopper, Ameba (Free Edu Version)
Required Hardware:
Laptop with Windows System
Maximum number of participating students:
20
Apply now

For more information please visit:
www.digitalfutures.world/
Instructors
Mike XIE
RMIT University
Distinguished Professor
Professor Yi Min 'Mike' Xie is the founding director of the Centre for Innovative Structures and Materials (CISM) at RMIT University. Currently he is an Australian Laureate Fellow and an RMIT Distinguished Professor. His team pioneered evolutionary structural optimisation (ESO) and bi-directional evolutionary structural optimisation (BESO) methods, which thousands of engineers and architects worldwide have used to design novel structures, including several landmark buildings. Professor Mike Xie is a Fellow of the Australian Academy of Technology and Engineering. His research impact in the field of structural optimisation has been recognised by the 2017 AGM Michell Medal and the 2017 Clunies Ross Innovation Award. In 2019, he was recognised in the Queen’s Birthday Honours List and appointed a Member of the Order of Australia (AM), for “significant service to higher education and to civil engineering”. In 2020, he was awarded the Victoria Prize for Science and Innovation. In 2022, he received the Sir John Holland Civil Engineer of the Year Award. Professor Mike Xie has published two research monographs, over 500 journal articles, and conference papers. He is one of the most highly cited researchers in his field, with over 24,000 citations. Professor Xie has collaborated with a wide range of local and international companies, including Boeing, Arup, Aurecon and TYLin. Professor Mike Xie's team founded and developed Ameba, a topology optimisation software tool used widely in architecture, design and engineering, enabling users to enhance their creative designs and accelerate product development.
Nic BAO
RMIT University School of Architecture and Urban Design
Senior Lecturer
Dr Nic Bao is a Senior Lecturer, PhD Supervisor and Architecture Technology Stream Coordinator at the School of Architecture & Urban Design as well as a Senior Researcher at the Centre for Innovative Structure and Materials, School of Engineering at RMIT University. His research explores design methodologies for establishing a complementary relationship among performance architecture, computational design, sustainable design, structural optimization, behavioral algorithms, additive manufacturing, robotic fabrication, and intelligent construction. Nic has published over 50 articles, including high-impact journal papers, book chapters and conferences. He also serves as an editorial board member of the Architectural Intelligence journal and Sustainable Structures journal. Nic is a practising architect with ten years of professional experience, he holds Australian Registered Architect (ARBV, RAIA). US Registered Architect (NCARB) and UK Chartered Architect (RIBA). Nic is the director of B.W Architects (BWA) and Wonderform Studio, a co-founder of FormX, and a partner of Ameba. Nic is also a committee member of the Australian Institution of Architects (AIA), Education Committee and Design Technology Advisory Group to the National Practice, as well as the Secretary and Chair of Award at the Association for Computer-Aided Architectural Design Research in Asia (CAADRIA). Nic is a core member of the organizing committee of DigitalFUTURES International conferences (2020 – 2024) and the IASS 2023 Annual Symposium in Melbourne. He also played a role as a scientific reviewer and session chair for the international conference including CAAD Futures, CAADRIA, ASCAAD, eCAADe and DigitalFUTURES as well as ran 13 workshops and masterclasses at international conferences including DigitalFUTURES, CAADRIA, SIGraDi, IASS and ACADIA. Nic’s work has been exhibited widely, including Hong Kong BoDW, Shanghai DigitalFUTURES, NGV Melbourne Design Week, Melbourne Design Fair, Venice Biennale, Shenzhen Biennale, 2019 Barcelona IASS Expo and 2023 Melbourne IASS Expo. He was also invited as a guest lecturer, critic and PhD panels at Tongji University, Universita Di Pisa, Tsinghua University, Shenzhen University, University of Newcastle, UCL Bartlett, ETH Zurich, Southeast University, University of Michigan, Massey University, Shanghai Jiao Tong University etc. Nic has been the recipient of numerous awards, including two first prizes in national & international structure optimization and 3D printing design competitions in 2019 & 2020, Young CAADRIA Award, MUSE Design Award, Grand Prix Du Design Paris Gold Award, IAI Design Award, A’Design Award, and DigitalFUTURES Young Award, third winner of 2023 IASS Design Competition, second winner of 16th International Collegiate Snow Sculpture Contest and RMIT Award for Reserch Excellence.
Jun MU
Beijing University of Civil Engineering and Architecture
Professor
Professor Jun MU is a Bachelor and Master of Architecture from Xi'an University of Architecture and Technology; Master and Doctor of Philosophy from the Chinese University of Hong Kong. He is currently a professor and executive dean of the School of Architecture and Urban Planning at Beijing University of Architecture, and a member of the Sustainable Development Goals Committee of the International Association of Architects. He is a UNESCO Professor of Earth Architecture, Culture and Sustainable Development, and a member of various committees of the Architectural Society of China and the Science and Technology Committee of the Ministry of Housing and Urban-Rural Development. He has long been committed to research, teaching and practice in the innovation and modern application of traditional construction techniques. He has won the World Habitat Award, the UNESCO Heritage Protection and Traditional Innovation Award, the WAF World Architecture Festival Excellence Award, the International Association of Architects Education Innovation Award, the Royal Institute of British Architects International Architecture Award, China Architectural Media Award for Best Architecture Award and other domestic and foreign professional awards.
Xin YAN
Beijing University of Civil Engineering and Architecture
Lecturer
Dr Xin Yan is an architect with comprehensive background of mechanics and computer sciences. Currently, he is a lecturer at school of architecture and urban design in Beijing University of Civil Engineering and Architecture. He finishes his post-doctoral research work at Future Lab in Tsinghua University in 2022~2024, and he is the co-founder of FormX Lab. Dr. Yan received his Ph.D of architecture and Urban Design and master of architectural and civil engineering from University of Chinese Academy of Sciences (UCAS) at 2022 and 2016 respectively. He graduated from theoretical and applied mechanics at University of Science and Technology of China (USTC) in 2013. In 2019, he also carried out his research work of Structural Topology Optimization at Centre for Innovative Structure and Material (CISM) in RMIT University, Australia. Besides academic publications, Dr. Yan has participated in several exhibitions, such as IASS Barcelona, Shenzhen Urban Biennale, Beijing Design Week, and Digital FUTURES in Shanghai. Dr. Yan has also received the Grand Prix Design Paris (GPDP) - Gold Award, MUSE Design Award and IAI Architectural Design Adward in 2021, First Prize of 3rd Chinese Structural Optimization and Additive Manufacturing Competition in 2019 and 5th International 3D Printing and Design Competition in 2020. His research interests include digital humanities and smart city, structural form optimisation and design, Intelligent fabrication, complex architectural geometric and construction optimisation and architectural tectonic history.
Jiang WEI
Beijing University of Civil Engineering and Architecture
Lecturer
JIANG Wei graduated from ENSAPLV, Paris, France. He is a Lecturer at the School of Architecture and Urban Planning at Beijing University of Civil Engineering and Architecture. He is a French national registered architect, a researcher at the UNESCO Chair of Earth Architecture, Culture and Sustainable Development, a founding partner and chief architect of Earth Studio. He has long been committed to research, teaching and practice in the innovation and modern application of traditional construction techniques. He has won the World Habitat Award, the UNESCO Heritage Protection and Traditional Innovation Award, the WAF World Architecture Festival Excellence Award, the International Association of Architects Education Innovation Award, Royal Institute of British Architects International Architecture Award, China Architectural Media Award for Best Architecture Award and other domestic and foreign professional awards.
05 Circular Cities: Explainable Material Inference and Parametric Archetype Modelling
National University of Singapore
Wanyu Pei | Rudi Stouffs | Shuyang Li
6.29 - 7.6 | In-person workshop | English
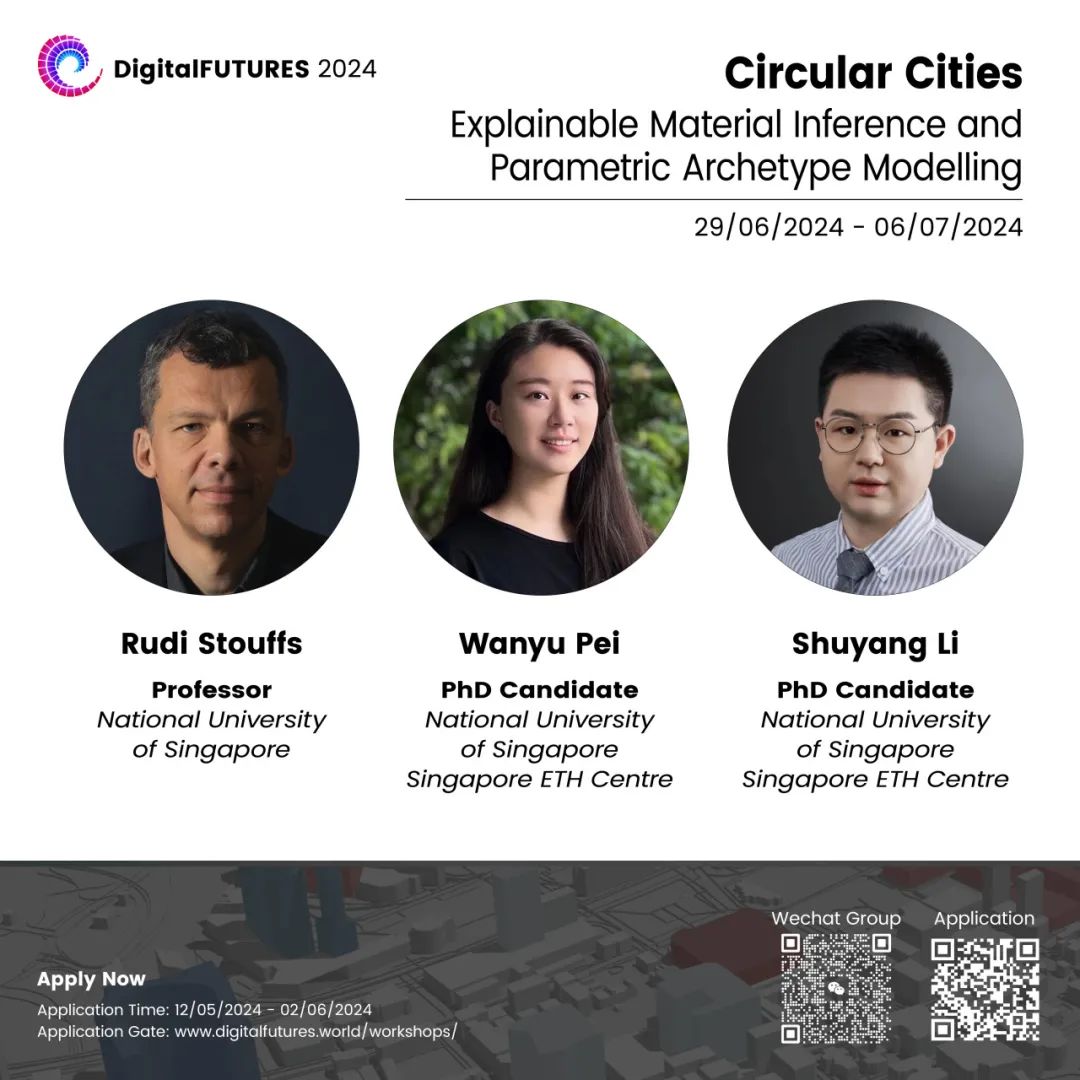
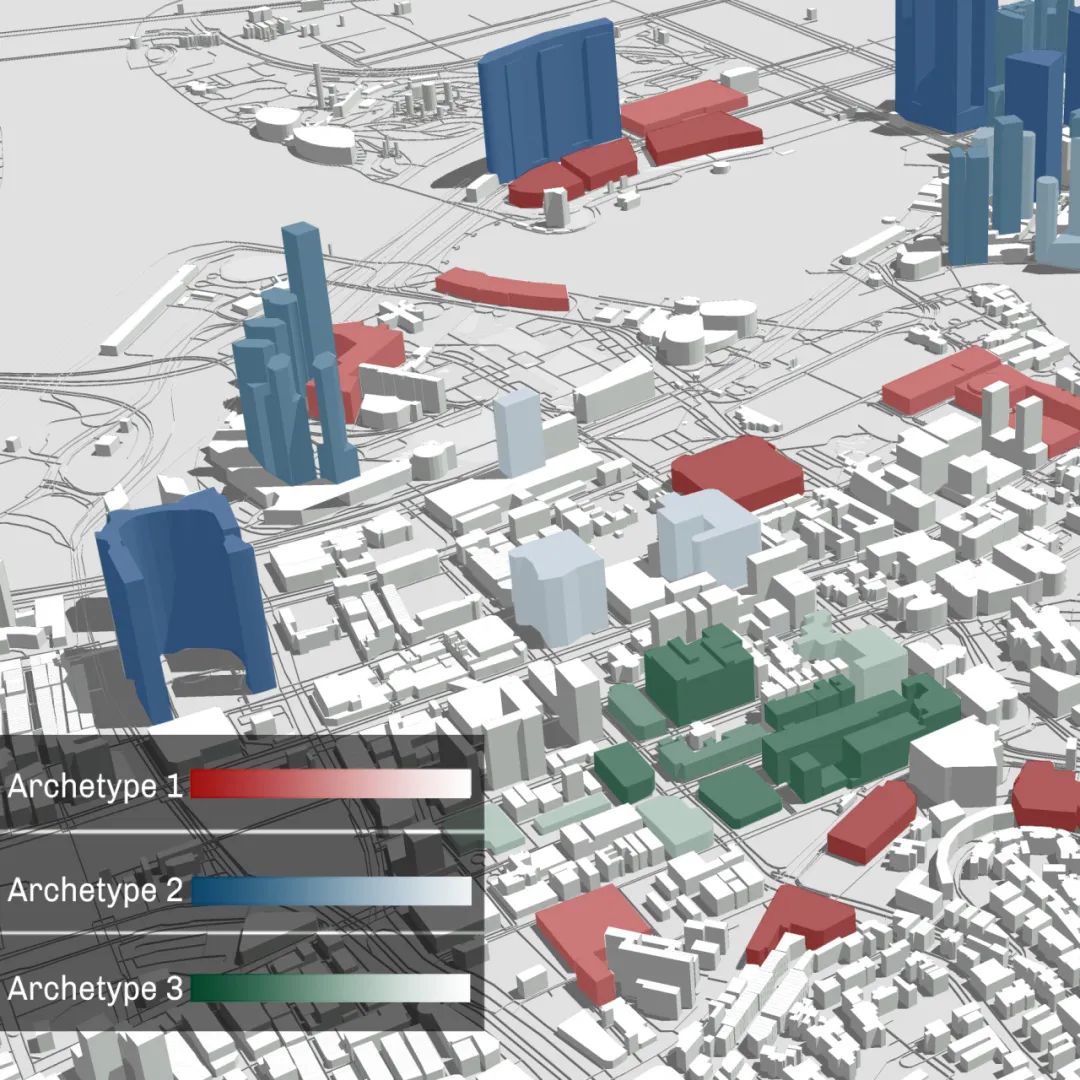
Topic:
Circular City: Interpretable Material Deduction and Parametric Prototype Modeling Workshop aims to explore how to use BIM technology and interpretable machine learning principles to promote the application of circular city concepts in the fields of architecture and cities. By introducing concepts such as building material accounting, script construction, building material inventory modeling, and parametric prototyping methods based on expert deduction, students will learn how to use Revit and Dynamo software to calculate the concrete usage index, and use machine learning and similarity measurement principles to develop buildings Material inventory model. The workshop will also discuss how to extend the model results to the urban scale, adding circular urban indicators to buildings throughout the city. Expected outcomes include mastering BIM and parametric design techniques, and understanding the application of circular city concepts in architectural design.
Key Words:
circular cities, material stock modelling, machine learning
embodied carbon calculation
Required Skills:
Familiar with Building Information Modeling (BIM) concepts, with basic programming and machine learning knowledge, knowledge of building structures and materials, and interest in sustainable urban planning and design.
Required Software:
Revit, Dynamo, Python
Required Hardware:
Laptop with Revit & Dynamo software installed and python environment configured
Maximum number of participating students:
25
Apply now

For more information please visit:
www.digitalfutures.world/
Instructors
Rudi Stouffs
National University of Singapore
Associate Professor
Rudi Stouffs is Dean’s Chair Associate Professor in the Department of Architecture and Assistant Dean (Research) in the College of Design and Engineering at National University of Singapore. He received his PhD in Architecture from Carnegie Mellon University, an MSc in Computational Design, also from CMU, and an MSc in Architectural Engineering from the Vrije Universiteit Brussel. He has held previous appointments at Carnegie Mellon University, ETH Zurich, and TU Delft.
A leading expert in Computational Architecture, he leads the Technologies Research Cluster and the Architectural and Urban Prototyping Lab in the Department of Architecture. He is Principal Investigator in the “Urban Climate Resilience” module in the FRS II research programme, and of the “Circular Future Cities” and “Sea-City Interface” modules in the FCL Global research programme (Singapore ETH Centre). Within NUS, he champions NUS’ participation into the FCL Global research programme. He is currently president of CAADRIA, the Association for Computer-Aided Architectural Design Research in Asia. He reviews for numerous international peer-reviewed journals and conferences and has served on many research review panels, including on Products and Process Engineering for the European Research Council.
Wanyu Pei
National University of Singapore
Singapore ETH Centre
PhD candidate
Wanyu Pei is currently a PhD candidate in the Department of Architecture (Technologies Cluster), Cp;;ege of Design and Engineering at the National University of Singapore. Since 2022, she has also been concurrently a PhD researcher at the Singapore ETH Centre (SEC), Future Cities Lab (FCL) Global, at the “Circular Future Cities” project, conducting research related to her PhD research topic. Her PhD project is supervised by Prof. Rudi Stouffs. From July to August 2023, she also been an academic guest at ETH Zurich in Switzerland, in the Institute of Construction and Infrastructure Management (IBI), Chair of Sustainable Construction, collaborating on research projects with Prof. Guillaume Habert’s team. She graduated from Harbin Institute of Technology (Shenzhen) in 2021 with a master of engineering degree. Her research interests are urban information modeling, circular city design, domain analysis and semantic modeling, urban-scale building material stocks and environmental impact analysis.
Teaching Assistant
Shuyang Li
National University of Singapore
Singapore ETH Centre
PhD candidate
Shuyang Li, is a PhD student at Department of Architecture, College of Design and Engineering, National University of Singapore. He is also a PhD researcher at Future Cities Laboratory, Singapore-ETH Centre. His research interests include Urban Data Analytic and Design, Urban Digital Twins, and Environmental-behaviour. He was nominated 2023 Young CAADRIA Award. He has several teaching assistant experiences in National University of Singapore and Tongji University. In addition, he is a student assistant editor of International Journal Urban Informatics, he is a reviewer of CAADRIA conference.
06 Ai gift -- AI Design Creation Summer Innovation and Creation Camp
SU Yunsheng | DONG Nannan | Jarmo Suominen | Kostas Terzidis | Arman Hashemi | Do-Rosario-Benros | Georgi P. Georgiev
6.26 - 7.9 | 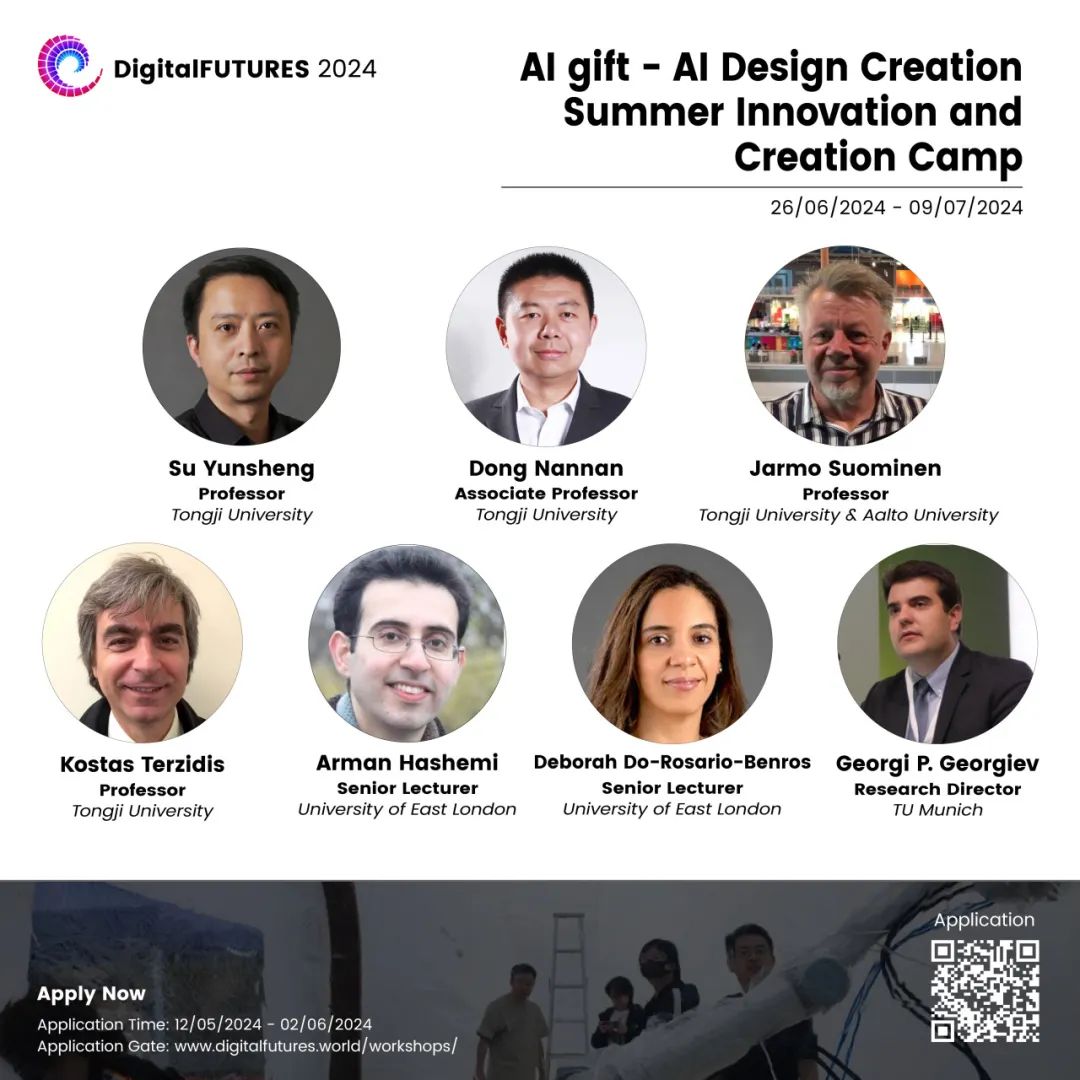
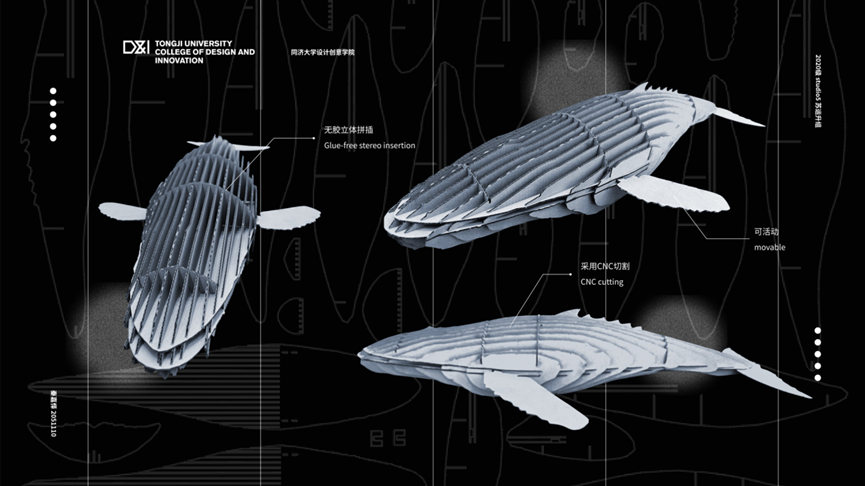
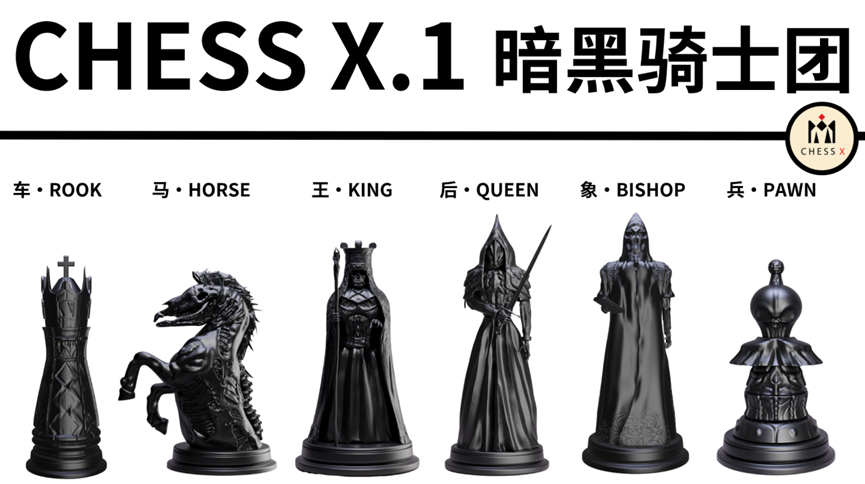
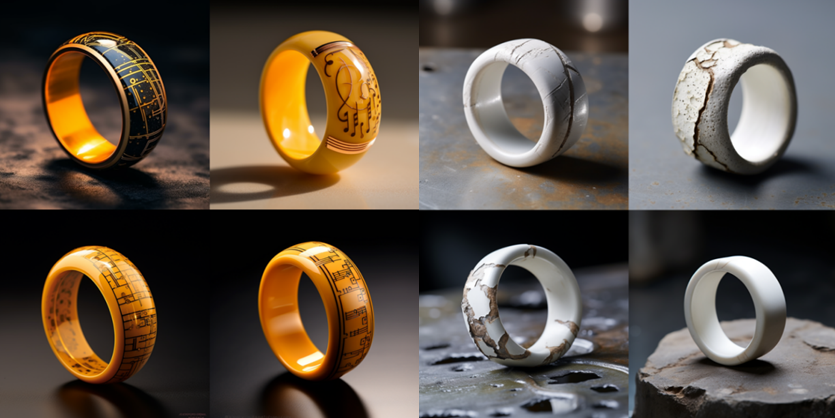

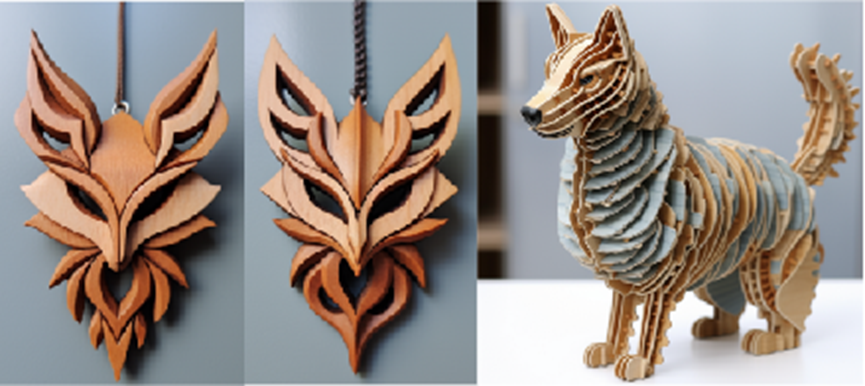

With the increasing maturity of AIGC technology, content creation has taken on an unprecedentedly open form, with text, images, and videos created by diverse individuals flooding the public domain, which aroused the public's concern and reflection on human-machine collaboration and the division of responsibilities and rights.
Against the background of the increasing importance of information technology and energy use, cutting-edge technologies, such as intelligent construction and module-membrane spraying construction, are increasingly showing their advantages and bringing new opportunities to various fields. In particular, solar houses, as representatives of eco-friendly buildings, can effectively use solar energy resources, reduce energy consumption, and provide a comfortable and environmentally friendly living environment.
This time, the workcamp brings together domestic and foreign experts and enterprises, aiming to explore the innovation path of human-machine collaboration in the fields of intelligent construction, module-membrane spraying construction, solar house and AI creation. We will combine the characteristics of AIGC technology, develop AI tools suitable for subdivision scenarios, build a platform for mass innovation and design transformation, and promote industrial transformation and upgrading.
The platform will guide users, especially designers and consumers, to actively participate in content improvement and industrial transformation. We will explore efficient design workflows, make AI an assistant of design practice, and promote the integration of design disciplines and real life.
In addition, we will also pay attention to the development trend of smart construction and solar houses, and study the application of AI technology in improving construction efficiency and optimizing energy utilization, contributing to sustainable development.
We believe that this workshop will promote cultural exchange and understanding between Chinese and international students, deepen international students' impression of China. This will promote Chinese and international youth to create a friendly and bright future, inject vitality into the development of the design discipline, and help the cause of eco-friendly building and sustainable development.
Under the background of AIGC technology, with human-machine collaborative innovation as the core, this workshop successfully gathers domestic and international experts, scholars and practicing enterprises to explore the design and practice path of mass innovation. Through design practice, we not only structure AI tools with customization capability and matching with the scene in the professional field, but also built a mass design transformation platform, which deeply studies the industrial transformation path of AIGC. The active participation of users, especially designers and consumers, enables the further refinement and industry transformation of AI-generated content, driving the formation of more efficient design workflows.
Relying on the Tongji-Taizhou Huangyan cooperation platform and the MuseDAM, an AIGC platform developed by a professor in Tongji University, this workshop will realize the whole process research of AIGC2M. At the same time, by inviting domestic and foreign experts and scholars to set up professional courses and international design cutting-edge lectures, and organizing cultural exchange activities, we will strengthen cooperative learning and academic exchanges among international interdisciplinary teams, broaden academic horizons, and put forward creative solutions and mechanisms.
This workcamp is not only an exchange of knowledge, but also a call to action. We jointly design and create, and transform the concept into practice, providing strong support for the close integration of the design discipline with the public and actual production and life. Looking forward to the future, we will promote the development of human-machine collaborative design innovation mechanisms, promote the transformation of AIGC entities, and make the influence of design more extensive and far-reaching.
Digital architecture, membrane shell, AI creation, solar sustainability
Rhino,Grasshopper,AI software
Rhino,AI software(Midjourney、stable Diffusion and so on)

Instructors
SU Yunsheng
Executive Dean of Shanghai International Design Innovation Research Institute and adjunct professor at Damstein University in Germany. Proficient in interdisciplinary and cross scale planning of artificial intelligence cities, as well as innovative design of intelligent spatial products and service systems within cities. Participated in the planning and design of the 2010 World Expo in Shanghai throughout the entire process. Previously, participated in the conceptual planning of the Tongzhou Sub Center in Beijing, as well as the protection and development planning of many historical villages and towns, including the six towns in Jiangnan. Later, participated in planning projects for nearly 10 international cities in Angola, Zambia, and Russia.
DONG Nannan
He is coordinating series of Sino-German BMBF projects in the field of green infrastructure and ecological restoration, low-carbon urban design and resource recycling.
He has been focusing on the R&D of interdisciplinary green technology for Chinese low carbon development. His research interests include the performance and construction of building greenery in high-density cities, precise restoration technology for rural ecological space, and energy landscape integrated green technology based on the goal of double carbon development.
Jarmo Suominen
Jarmo Suominen
Jarmo Suominen has background from Architecture and Design and is working in both of these fields. His research on service logic in architecture and design will enable service driven urban development in novel and sustainable way. Current research is focusing on the new ways of learning, working, and living based on service logic and innovation. He has received numerous grants and over 5 million euros worth of funding for research projects he has led. He has strong understanding both of academic requirements and practicalities of business life. He has led various multidisciplinary projects among industry, academia and public organizations. Jarmo Suominen has won numerous architectural competitions and has got prizes from 20 architectural and design competitions.
Kostas Terzidis
Previously, he was an associate professor at Harvard University Graduate School of Design (2003-2011) and assistant professor at the University of California at Los Angeles (1995-2003). He holds a PhD from the University of Michigan, a Masters from Ohio State University, and an engineering diploma from Aristotle University. His areas of concentration are language, algorithmic design, and AI. He is author of numerous academic papers and the sole author of four academic books: Permutation Design (Routledge: 2014), Algorithms for Visual Design (Wiley: 2009), Algorithmic Architecture (Architectural Press: 2006), and Expressive Form (Spon:2003). He is the organizer of two Critical Digital Conferences at Harvard in 2008 and 2009, one Algode conference in 2011, and two conferences at Tongji’s D&I on design/art and AI in 2019 and 2021. In 2010 he was awarded the ACADIA award for innovative research in digital design and in 2019 the high-end foreign expert. Between 2011-2017 he launched and ran a startup company called Organic Parking, Inc. that dealt with parking optimization through the use of smart phones.
Arman Hashemi
Dr Hashemi holds a PhD from the Welsh School of Architecture, Cardiff University, UK and an MSc and BSc in Architecture from University of Tehran, Iran. After completing his PhD, he joined the Bartlett School of Architecture at UCL as a postdoctoral research associate and designed and built an award-winning patented automated Thermal Shutter System. He then joined the University of Cambridge as the lead postdoctoral researcher working on a £0.75m EPSRC/DFID/DECC funded research project: Energy and Low-Income Tropical Housing.
Dr Hashemi is a Fellow of the Higher Education Academy (FHEA), a Member of the Chartered Management Institute (MCMI), an Associate Member of the Chartered institute of Architectural Technologists (ACIAT), and a Member of the Iranian Construction Engineers Organisation.
He is currently supervising three funded PhD projects including: Healthy Homes: Design and retrofit strategies for improved occupants' health and wellbeing; and EPSRC funded PhD project on 'Retrofitting space heating systems for historic churches: meeting the needs of conservation, community and environmental sustainability.' SEAHA (Science and Engineering in Arts Heritage and Archaeology) is an EPSRC funded PhD research training programme as a collaboration between UCL, Oxford and Brighton.
Deborah Do-Rosario-Benro
Deborah Benrós is an ARB/RIBA UK registered architect and researcher.
She holds a doctorate from University College London - The Bartlett School (UCL) and was a visiting student at the Massachusetts Institute of Technology (MIT).
She attained a Masters in architecture from University of Lisbon, where she also taught design studio and computer aided design. In practice, she worked at several architectural offices including Foster and Partners, and Arup.
As visiting faculty at Cornell University, she taught design studio and an elective course focusing on her research field which includes: shape grammars and mass customisation of housing.
At UEL, she occupies a role of Senior Lecturer in Technical Studies and representation.
Georgi P. Georgiev
Prof. Dr. Georgi P. Georgiev is a German urban planner and expert in sustainable construction and smart city management, born on January 22, 1987. He graduated with degrees from RWTH Aachen University and has a PhD from Fraunhofer/SRTI-BAS on urban air mobility. Georgiev has a rich career, including roles at Fraunhofer IBP, academic positions at the University of Stuttgart, and visiting professorships in China. He is CEO of Dr. Georgiev Consulting GmbH, offering C-level consultancy services in Germany and the EU. He is also a Research Director at TU Munich and the Advanced Air Mobility Institute, and a Production Professor in Kazakhstan. Georgiev is fluent in German, English, and Bulgarian, and is recognized for his leadership in multidisciplinary innovation teams and contributions to EU standardization.
07 Generative Symbolism
Athanassios Economou | Wilson Lu | Yichao Shi | Jiaxiang Luo | Yi Zhang | Ziyu Peng
6.26 - 7.9 |
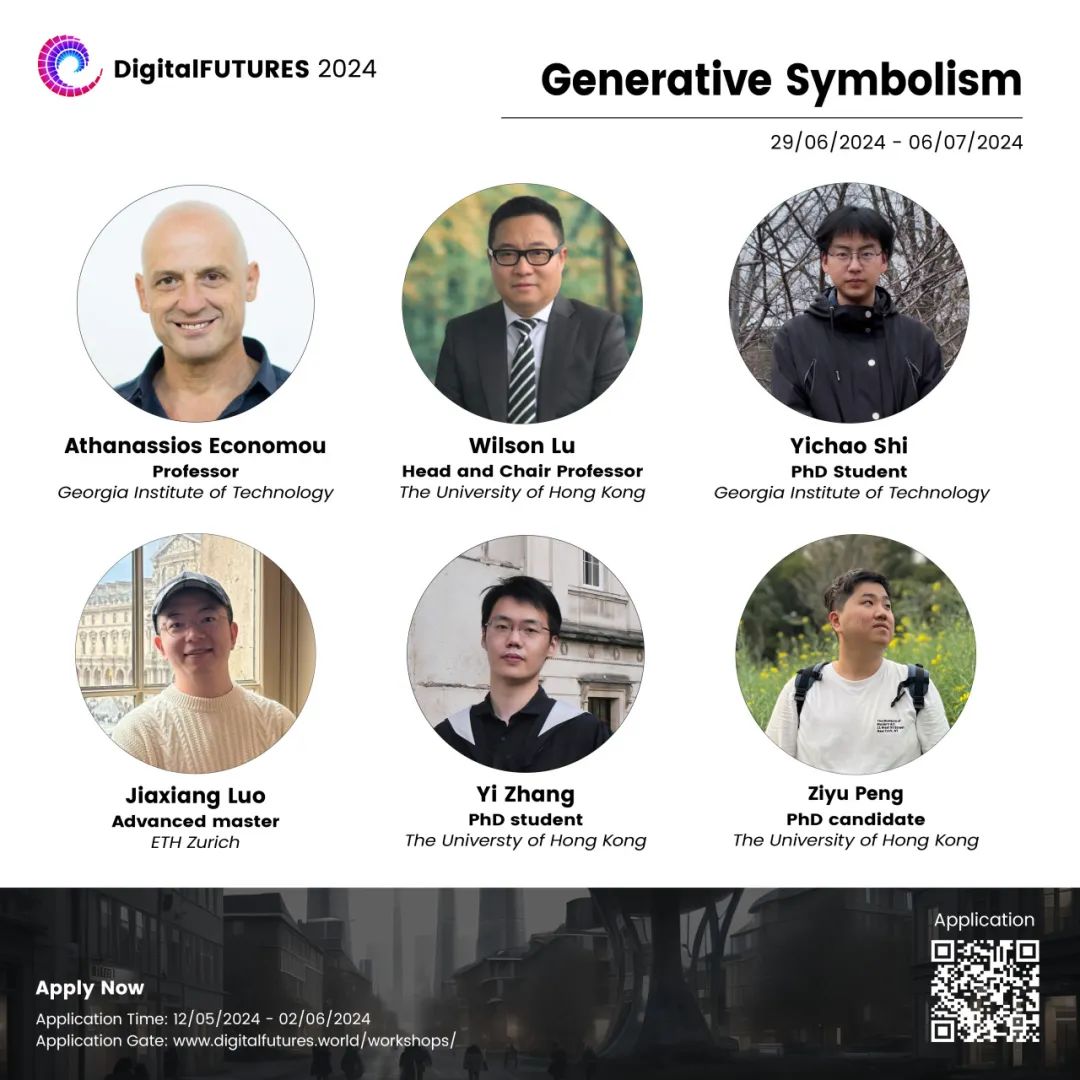
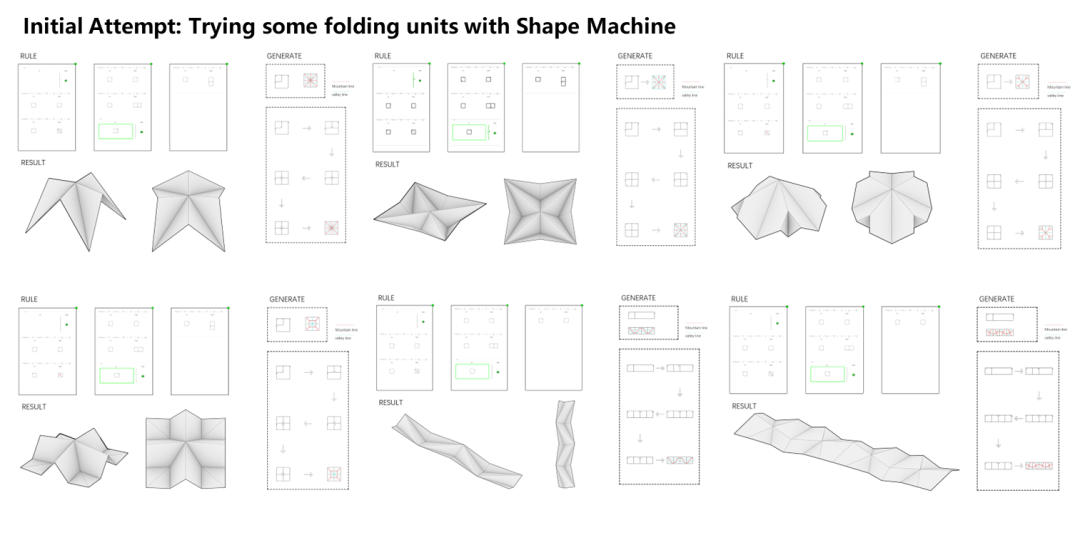
Artificial Intelligence (AI) has opened unparalleled possibilities for innovation in architectural design. Two intriguing yet contentious generative paradigms have emerged to program architectural machines. On the one hand, symbolic AI emphasizes the explicit processing and manipulation of symbols or concepts, providing a clear and interpretable framework for design. On the other, generative AI employs data-driven black-boxes for form induction, harnessing the power of vast datasets to create design solutions. Both mainstreams possess their respective merits and drawbacks, and our workshop pertains to deriving design outcomes by synergizing these two distinct methodologies.
This workshop will focus on integrating symbolic and generative AI algorithms, so as to develop novel methods, improve design process efficiency, and rethink human-machine symbiosis. Through a series of interactive sessions and practical exercises, participants will gain hands-on experience with two cutting-edge generative design techniques: 1. Shape Machine, a symbolic AI tool developed by the Shape Computation Lab at GIT, and 2. Arch-RLCM, a generative AI framework of Reinforcement-Learning-based Diffusion Model developed by the instructor team led by iLab at HKU. By engaging in this workshop, participants will expand their understanding of the potentialities and challenges within the generative design field. This workshop will equip them with the knowledge, skills, and thinking required to rethink architectural creation in the AI era.
Upon attending this workshop, students would be able to:
understand the concepts of symbolic AI, generative AI and their relevance to architectural design.
learn the application of the Shape Machine in creating rule-based architectural forms.
learn the application of the Arch-RLCM in generating data-driven design solutions.
integrate these techniques to create architectural designs that are both innovative and feasible.
Symbolic AI, Generative AI, Shape machine, Arch-RLCM
Beginner Grasshopper, C#, python or R, intermediate Rhino
Rhinoceros, Python

www.digitalfutures.world/
Athanassios Economou
Athanassios (Thanos) Economou is a Professor at the School of Architecture in the College of Design and an Adjunct Professor at the School of Interactive Computing at the Georgia Institute of Technology. Dr. Economou’s teaching and research are in shape grammars, computational design, computer-aided design, and design theory, with over sixty published papers in these areas. He is the Director of the Shape Computation Lab, a research group that explores how the visual nature of shape can be formally implemented with new technologies to enable new paradigms in CAD, design automation, visual scripting, and creative design. Recent projects include the Shape Machine, a new computational technology that allows shape embedding in CAD systems, funded by Georgia Research Alliance and NSF-iCorps Sites, and the Courtsweb, the most significant visual database on Federal Courthouses, funded by GSA and US.Courts. Design projects from his studios at Georgia Tech have received prestigious awards in international and national architectural competitions. He has been invited to give talks, seminars, and workshops at several universities including MIT, Harvard, TU Vienna, U. Michigan, KAIST, Chiao Tung U Taiwan, Emory, Seoul National U, Cambridge U, Tsinghua U, UCLA, NTUA, U.Thessaly, U.Aegean, among others. Dr. Economou holds a Diploma in Architecture from NTUA, Athens, Greece, an M.Arch from USC, and a PhD in Architecture from UCLA.
LV Weisheng
Wilson Lu is Chair Professor (Digital Construction) and Head of the Department of Real Estate and Construction, Faculty of Architecture, the University of Hong Kong. He holds a BSc of Computer Science and an MSc of Construction Economics and Management. He was awarded his PhD in Hong Kong. He has worked as a research fellow at the University of Reading, UK, from 2006 to 2008. He is the leader of research grants worth HK$60+ million from various prestigious funding regimes including Hong Kong Research Grant Council (RGC), Innovation and Technology Commission (ITC), The Government Policy Innovation and Co-Ordination Office (PICO), Environment and Conservation Fund (ECF), and National Natural Science Foundation of China (NSFC). He is the author of 2 books, 200+ book chapters and journal papers. He has a Google Citation > 16000 and H-index > 72. He has been ranked as one of the Top 1% Scholar by Clarivate Analytics since 2017. He is the Director of iLab@hku, which is established as an urban big data lab to take the opportunities and challenges as instigated by the global visions of Smart City and Industry 4.0. It has made a significant break-through in modernizing the construction industry in Hong Kong and beyond.
SHI Yichao
Yichao Shi is a dedicated PhD student in the Architecture Design Computation program at Georgia Institute of Technology. With a strong academic background, Yichao earned a Bachelor of Engineering degree in Architectural Engineering from Tongji University and an M.Arch in Architectural Design from University College London (UCL). Yichao's research interests encompass shape syntax in architectural design, digital heritage, computer graphics, cognitive science, and human-computer interaction. Having gained valuable experience as a teaching assistant in courses such as D&R Studio: Landhuggers, Yichao is an active member of the Shape Computation Lab at Georgia Tech. Additionally, Yichao serves as a Graduate Research Associate in the Flourishing Communities Collaborative Lab, where they work to advance the field of architecture through innovative research and collaboration.
LUO Jiaxiang
Jiaxiang is currently studying Architecture and Digital Fabrication in ETH Zurich and graduated from University College London (M.Arch in Architectural Design). Founder of VAMX Lab research group. His research interests include augmented reality, virtual reality, computational design, human-computer interaction, and digital fabrication technology. Work experience related to digital fabrication technology: he worked for Fab-Union for three years as a Senior R&D Engineer, responsible for the whole process of all the projects: Concrete 3D Printing Project Leader, Clay 3D Printing Research Leader, 3D Printing Design Project for various plastic materials(ABS/PLA/PETG), Robotic automated bricklaying, and the whole process of research and development of large hardware products and equipment. Existing several papers published in CDRF,CAADRIA and other international conferences in the field of architectural computational design and won the CAADRIA 2023 Best Paper Award.
ZHANG Yi
Mr. Yi Zhang is a first-year PhD student and the HKU Presidential Scholarship awardee at the Faculty of Architecture, The University of Hong Kong, under the supervision of Prof. Wilson Lu. As a Tsinghua and UCL trained architect and computational designer, he manifests an enthusiasm in (1) developing a graph-based AI family for contextual architectural design; and (2) facilitating a mixed-reality architectural system where civics customize their building with modularization and gamification. He has participated in several research grant applications, book chapter and journal writing, and completed two first-authorship papers for CAADRIA (accpeted) and Automation in Construction (under second round revision). He has worked as professional architect for almost two years before his PhD study, brought three sole-designed built projects and deeply engaged in numerous international completions with leading ranks.
PENG Ziyu
Mr. Ziyu Peng is a year-4 PhD candidate at the Faculty of Architecture, The University of Hong Kong, who is supervised by Prof. Wilson Lu and Prof. Chris Webster. He received a MSc (with Distinction) from University College London and a BEng from Tongji University. His doctoral research lies in (1) developing generative design algorithms for building morphology within metropolitan context; and (2) understanding the formation of style heterogeneity via machine learning techniques. He deeply participate in two Hong Kong Research Grant Council research projects: Generative DfX in high-rise modular building: An expert-augmented cascade graph learning and optimisation approach and Healthy and resilient city with pervasive LoCHs. He is the reviewer of several reputed journals relating to built environment, including Sustainable Cities and Societies, Automation in Construction, Building Research & Information, etc.
08
Feeling Home in Memory: Reconstruct Personal Interior Assembly in Immersive Environments
Han Tu | Yiqing Wang | Wangli Yi | Chenyue Dai
6.26 - 7.9 |
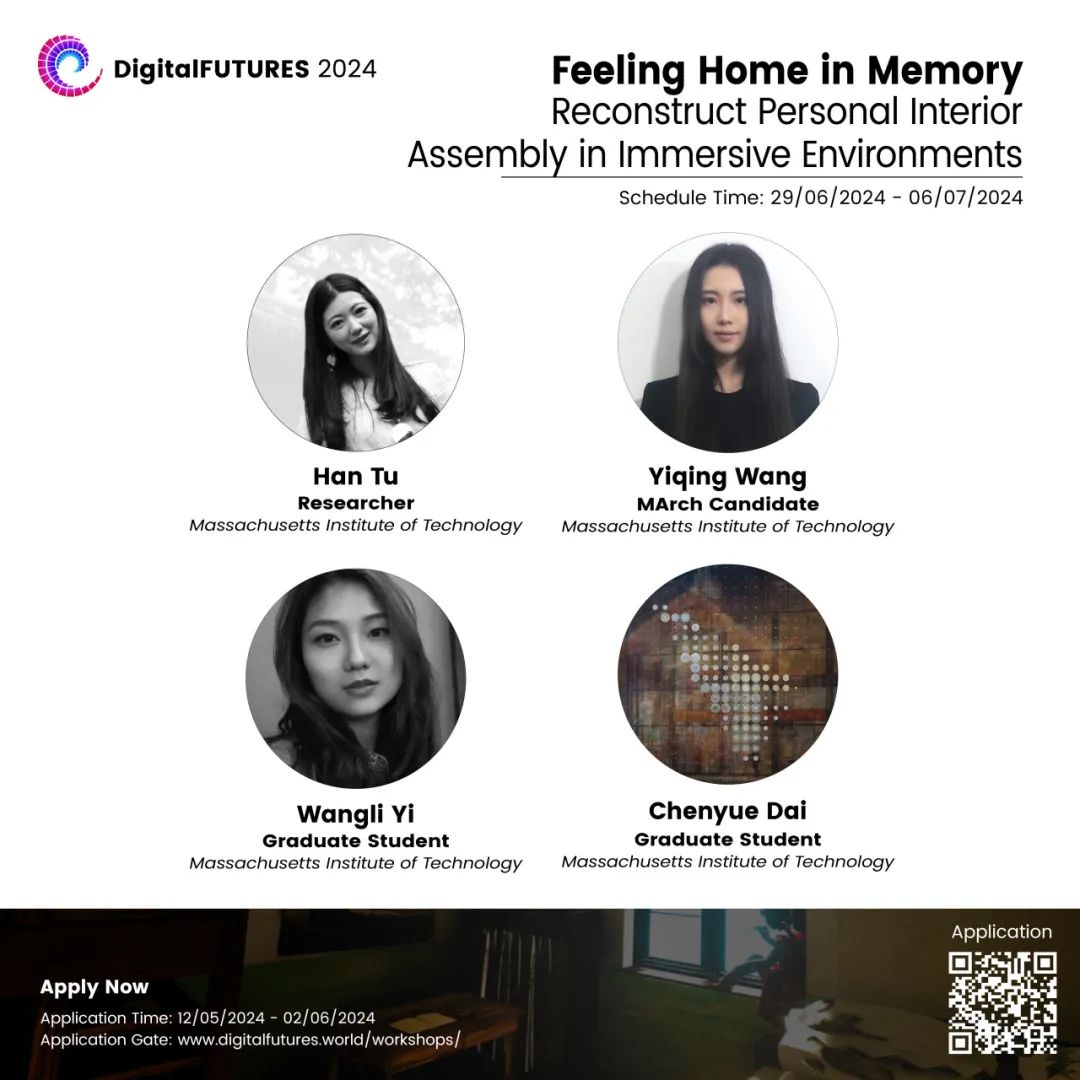
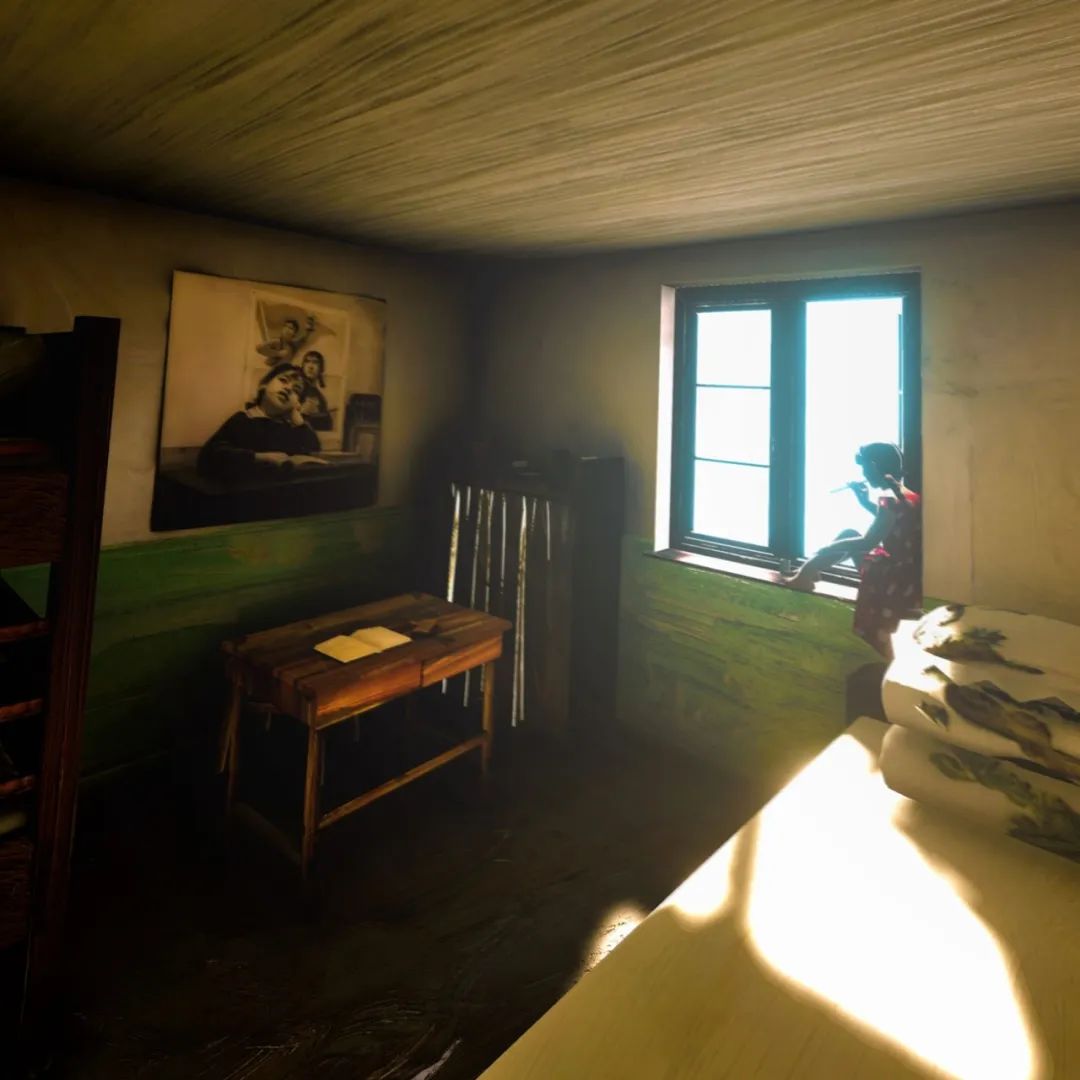
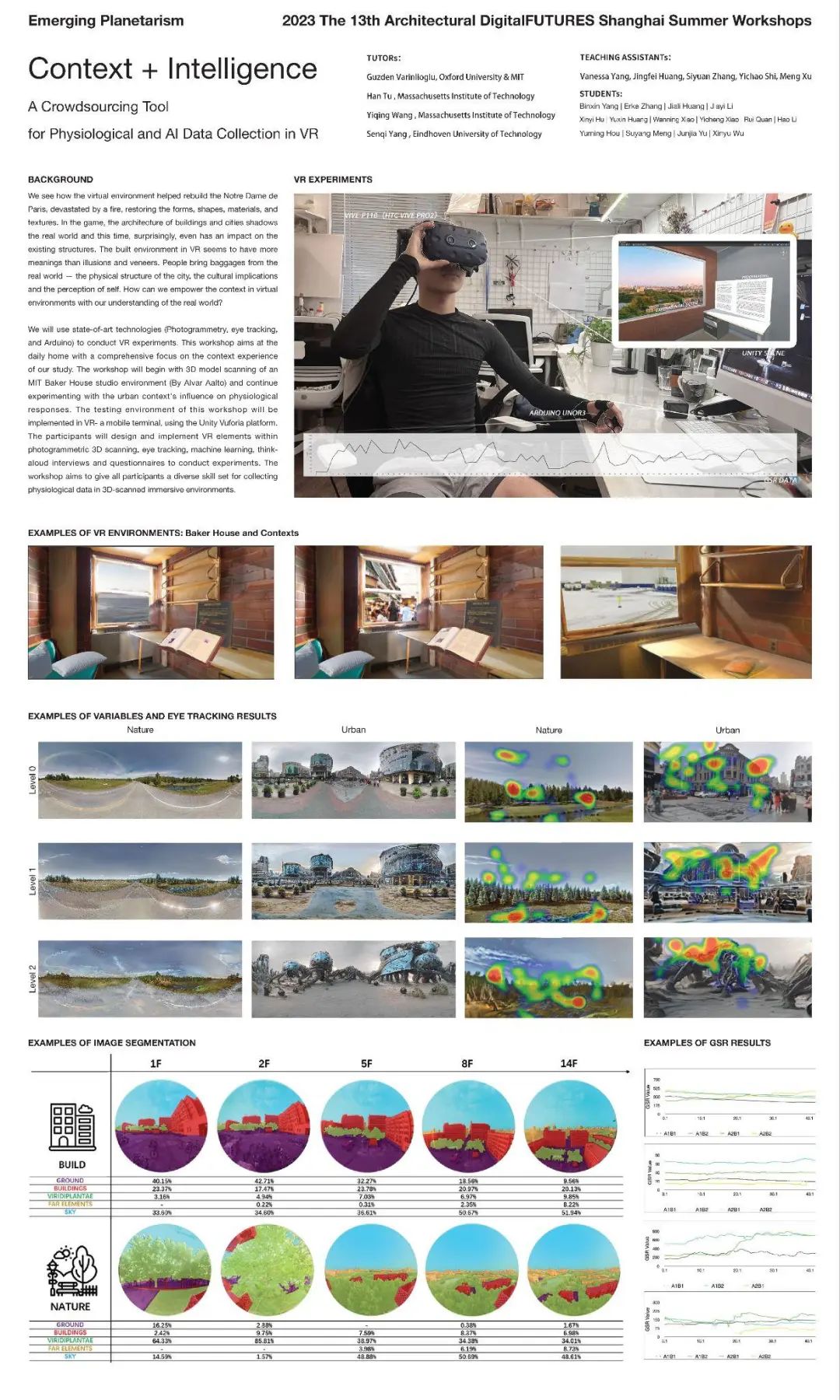
Topic
In Yu Hong’s virtual reality work(2017), the artist places the viewer in the middle of four moments, traveling through the life of a female character from her birth to her old age. The narrative follows differing timelines as the protagonist's life and aging move forward while history goes backward. Is it true that immersive technologies will increasingly replace analog surroundings with virtual data rooms, radically changing the way that we interact socially? Or is it possible it could present us with a new way to construct or reconstruct the surroundings and hone in on a more niche and personal narrative?
In this workshop, you will form several descriptive scenes of domestic spaces with a timeline focusing on the life story of a couple. You will design questionnaires and conduct user interviews to extract the key elements of their home: furniture layout, style, texture, and memory. With the data collected, you will relocate the scanned objects in their home in the virtual environment with the texture and image inputs augmented and rebuilt by generative AI.
In the data collection, we will generate four scenes expected from the couple’s narrative scenario:
When we met: the homes of their own when they met each other (3d scanned objects with generated texture and scene)
When we became a couple: the home we first moved in together (3d scanned objects with generated texture and scene)
Now: the home where we are living now (3d scanned )
Future: the home we imagine we will live at someday in the future (generated object, texture, and scene)
In the forthcoming process, domiciliary structures will be produced through the utilization of 3D photogrammetric scanning techniques, employing either Metashape or Polycam in conjunction with Stable Diffusion AI Tools (ComfyUI). The resultant three-dimensional representations of domiciles will be further integrated into the Unity framework and interfaced with virtual reality (VR) apparatus, namely the Oculus Quest 2 or 3. Subsequently, the evaluation of the efficacy and user acceptance of the designed and synthesized domiciliary constructs will be conducted through conclusive interviews and structured questionnaires.
Keywords:
3D Scan, VR, AI
Required Software:
Basic understanding of VR and AI
Required Hardware:
Agisoft Metashape (macOS/Windows), Unity (macOS/Windows), Adobe Premiere (macOS/Windows)
Maximum number of participating students:
15
Apply Now

www.digitalfutures.world/
Instructors
Han Tu
MIT
Researcher
Han is a SMArchS candidate in Design & Computation and Computer Science at MIT. She received a Diploma in Architecture from Tongji University and a Master of Architecture and a big data program from Tsinghua University. She is a researcher with an extensive background in programming and computational design. Aspiring to leverage programming and computer science skills to revolutionize physiological sensing in VR.
Yiqing Wang
MIT
MArch Candidate
Yiqing is an architect born and raised in Shanghai and is now an M.Arch Candidate at MIT. She achieved a B.Arch degree from Tongji University and worked for several architectural firms. Her skills include painting, making, advanced architectural design, and prototyping. Her projects focus on narratives, context, structure, and tectonics, and she is interested in materiality, perception, and representation. Currently, she is interested in materials, sustainability, automation, and robots and their intersection with architecture and design.
Wangli Yi
MIT
Graduate Student
Wangli Yi is a computational designer, currently pursuing SMArchS degree in Design and Computation at MIT. Fueled by a passion for human-centered design, my interests encompass Artificial Intelligence, Augmented Reality, UX Design, Space Design, Shape Grammar and Psychology. Focusing on enhancing well-being and user experiences, I strive to create innovative physical and digital solutions that enrich people's lives.
Chenyue Dai
MIT
Graduate Student
Chenyue is a Master of Architecture student at Massachusetts Institute of Technology with the class of 2026. Before coming to MIT, he aquired Bachelor in computer science at City University of Hong Kong, where he was a member of the university's programming contest team, winning multiple medals in ICPC and CCPC. Supported by advanced algorithms, his works actively seek interdisciplinary practices between architecture, photography and new media art. Besides, he works closely with peers and professors in various fields including art, game development and human-computer interaction.
09
“Under the same roof”. Sino - Italian Pavilion
Michele Bonino | Michela Barosio | Lidia Preti | Giulia Montanaro | Valentina Labriola | Philip F. Yuan | Tianyi Gao | Menghao Yuan
6.29 - 7.6 |
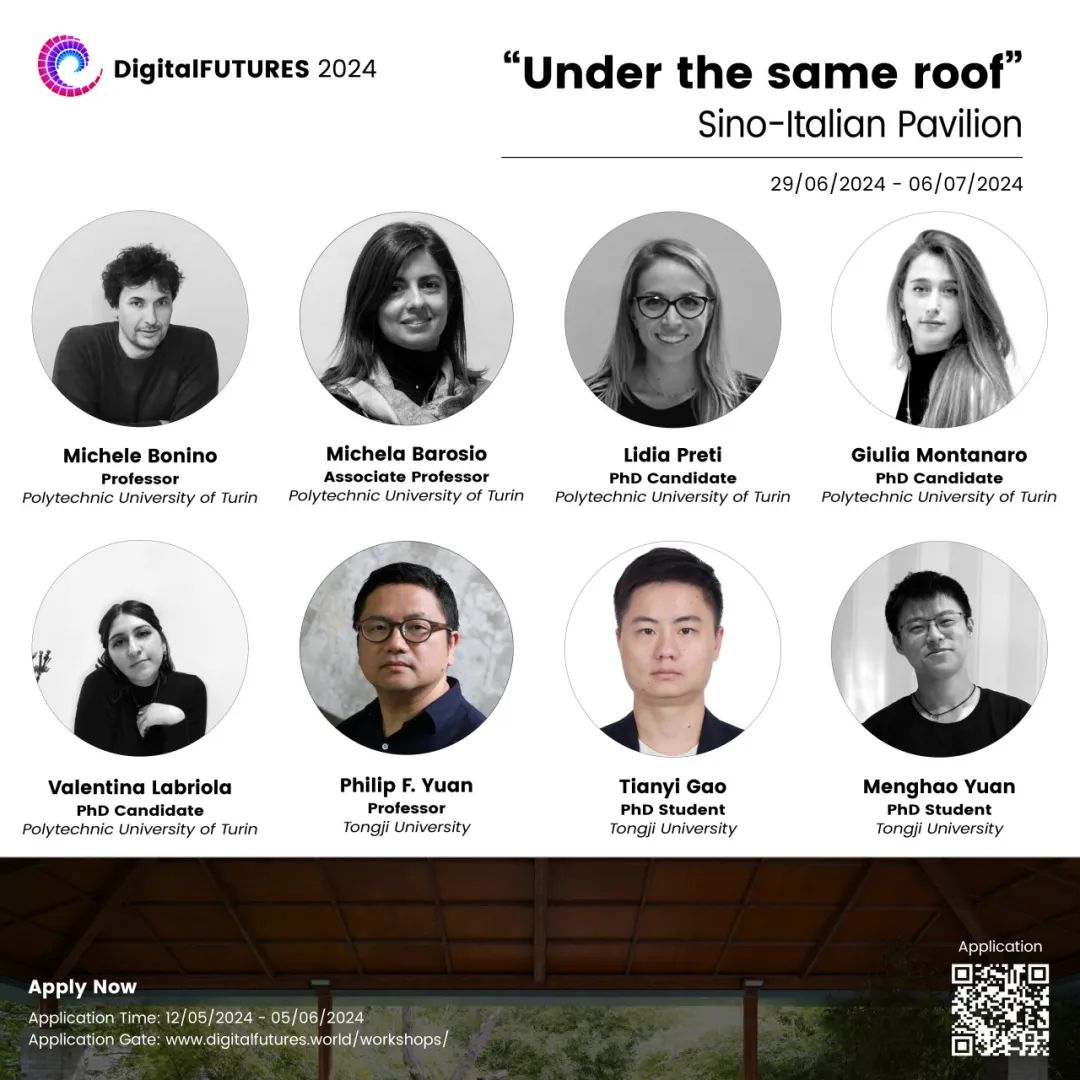
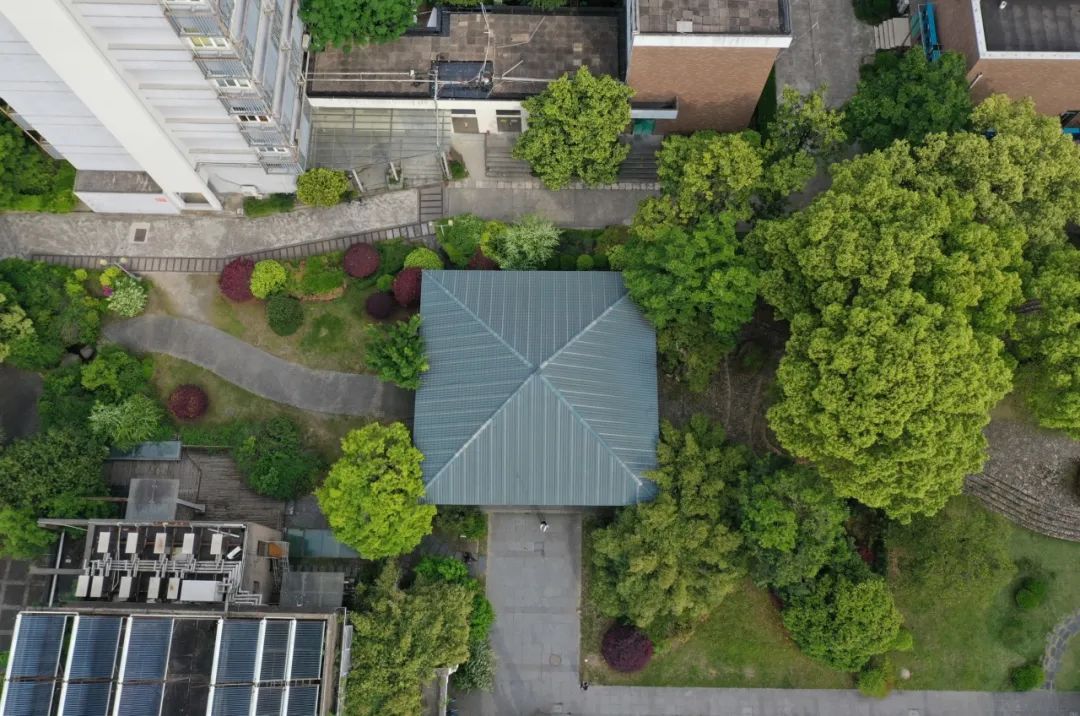
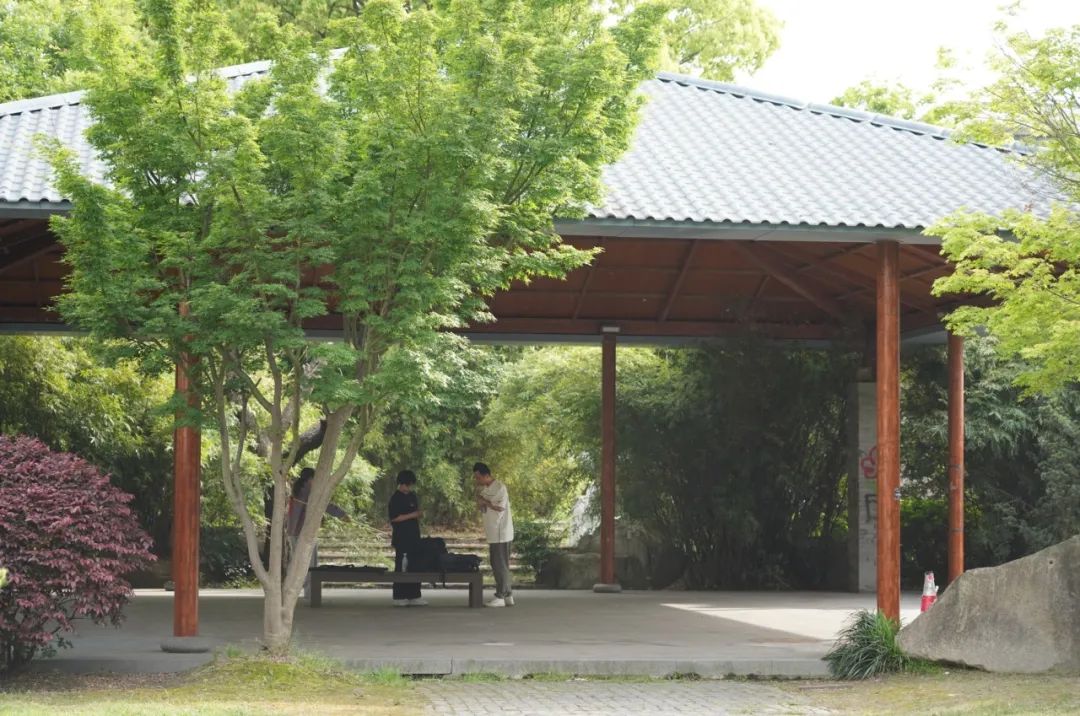
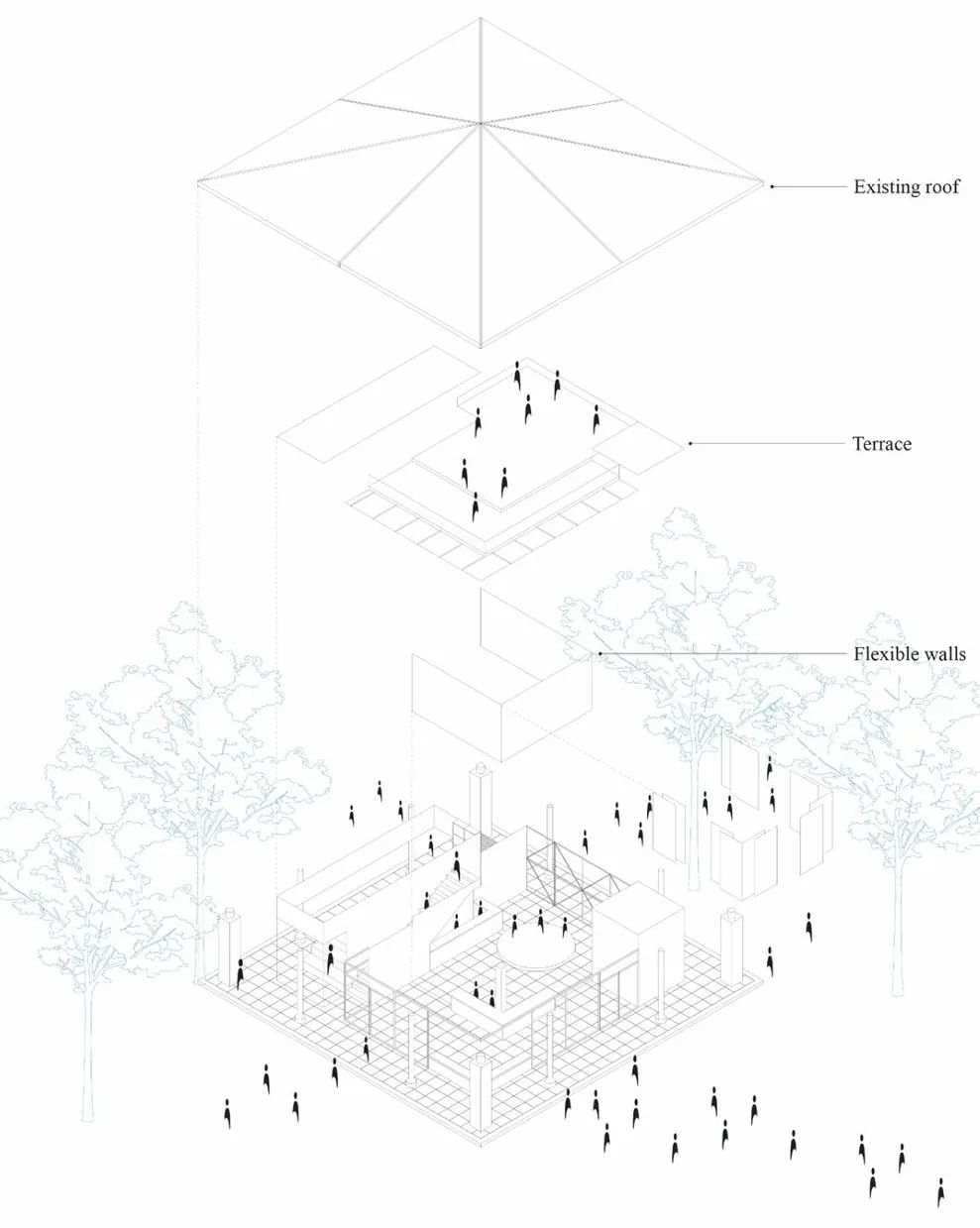
The workshop is part of a bigger project that aims to construct two pavilions as a symbol of collaboration between Tongji University and Politecnico di Torino. These two projects will be carried out by mixed groups of students from both universities. One pavilion will be built inside Tongji University, while the other will be constructed on the new Politecnico di Torino campus. The objective of this workshop is to build and test prototypes of parts of these two pavilions. This will help to finalize the preliminary design of the two architectures as accurately as possible.

www.digitalfutures.world/
Michele Bonino
Michele Bonino, Professor of Architecture and Urban Design, Ph.D. in History of Architecture, is the Head of the Department of Architecture and Design and the Director of the China Center at the Politecnico di Torino.
He was a Visiting Professor at Tsinghua University (2013-2014) and a Visiting Scholar at the Massachusetts Institute of Technology (2016).
On behalf of the Politecnico di Torino, he was the principal architect for the Shougang Visitor Centre for the XXIV Olympic Winter Games (Beijing 2022, with Tsinghua University).
He was the Academic Curator of the 2019 Bi-City Biennale of Urbanism/Architecture - Shenzhen (with Sun Y.). He was invited to the Venice Biennale of Architecture in 2004, 2010, 2012, 2021.
His current research focuses on the innovation of design and its practices according to models of transnational exchange. He’s the author of more than 350 scientific publications. Among his recent books, Grounding the Belt and Road Initiative. Architecture of the new Silk Roads (Birkhäuser 2024 – in print, with F. Carota and S. Marri), The Story of a Section. Designing the Shougang Oxygen Factory (ORO 2022, with E. Bruno, A. Armando, G. Durbiano), China Goes Urban. The City to Come (Skira 2020, with F. Carota, F. Governa, S. Pellecchia). He’s a member of the Scientific Committee of “Vicino/Lontano” Festival and of the Steering Committee of “Biennale Tecnologia”.
Michela Barosio
Michela Barosio is currently associate professor in architectural and urban design at Politecnico di Torino (Italy) since 2022. She obtained her PhD in Architecture and Building Design from Politecnico di Torino in 2004 discussing a thesis about analysis and design criteria for the regeneration of urban dismantled industrial areas. She is a chartered architect and she has been a practicing architect from 1998 to 2015 running her own practice since 2004. She is currently teaching at undergraduate and master level in the programs in architecture of the Politecnico di Torino running interdisciplinary design studio. As a member of the Joint Research Unit Transitional Morphologies between Politecnico di Torino and South-East University Nanjing her research focuses on the design processes for urban regeneration, on morphological studies and on the parametric approach to urban design. On these topics, she is the author of several books, articles and conference papers at a national and international level. Her interest on educational methods for design teaching led her to be an active member of the Teaching Lab of Politecnico di Torino as well as a member of the Council of the EAAE European Association for Architectural Association.
Lidia Preti
Lidia Preti completed her master’s degree in 'Architecture Construction City' in 2019 at Politecnico di Torino, as part of the Double Degree program established with Tsinghua University in Beijing. Her master's thesis delved into one of the historical districts of Beijing. Currently, she is pursuing a Ph.D. in Architecture, History, and Project as part of the joint Ph.D. research program “Transnational Architectural Models in a Globalized World” between Politecnico di Torino and Tsinghua University in Beijing. Her research focuses on Rural Revitalization practices in Contemporary China, with a specific interest in the engagement of practitioners and academic institutions in these processes. She lives between Italy and China where she spent an extended period of time in Beijing over the past few years, specifically at the School of Architecture of Tsinghua University. Since 2019, she has been actively engaged in research activities with the China Room research group at Politecnico di Torino.
Giulia Montanaro
Giulia Montanaro obtained in 2020 the Master’s Degree in Building Engineering and Architecture at Università di Pavia with honour and Master's Degree in Architecture at Tongji University in Shanghai as part of the double degree program stipulated between the two universities with a thesis entitled “Architecture Beyond: Italian Architects and Practices in Shanghai”. She is an engineer currently enrolled in a PhD program in “Architecture. History and Design” at Politecnico di Torino in the joint PhD program in the field of Architecture between Politecnico di Torino and Tsinghua University that created a specific PhD curriculum named Transnational Architectural Models in a Globalised World. Since 2021, she has been collaborating with the China Room research group of the Politecnico di Torino.
Valentina Labriola
Valentina Labriola is a Landscape Architect and currently a PhD candidate in Architecture. History and Project at Politecnico di Torino. She is pursuing a joint program with the Tsinghua University of Beijing with the curriculum Transnational Architectural Models in a Globalized World. She earned a B.Sc in Architectural Design and a M.Sc in Landscape Architecture at Politecnico di Milano. During her Master’s, she studied at Tongji University in Shanghai, where she developed an interest in China. She pursued this interest through a Research Grant at Politecnico di Milano, where she collaborated with several Chinese and European Universities. Her research interest lies in exploring the dialogue between architecture and media, with a focus on the interaction between literature and urban imaginaries.
Philip F.Yuan
Philip F. Yuan is a professor and associate dean of the College of Architecture and Urban Planning at Tongji University, Honorary Fellow of American Institute of Architecture (Hon. FAIA). He is also the Editor-in-Chief of Architectural Intelligence journal. Yuan has served as Thomas Jefferson professor at University of Virginia (2019), the visiting professor at Massachusetts Institute of Technology (2019), and Royal Melbourne Institute of Technology (2021). He has also served as council member of UIA Professional Practice Commission (PPC). Yuan was attributed with UIA 2023 The Auguste Perret Prize for Technology in Architecture. His work has been recognized with notable awards, including 2022 AIA Open International | Architecture Honor Award, 2022 Dezeen Award Best Civic Building, 2020 ACADIA Innovative Academic Program Award of Excellence etc. Yuan has participated in Venice biennale, Chicago biennale, Milan triennial, Tallin biennale, etc. His works have been collected by MOMA New York, M+ Hong Kong and Centre National d'art et de Culture Georges Pompidou.
Tianyi Gao
Gao Tianyi, a Master of Architecture from University College London and a PhD candidate at the Shanghai Center for Shanghai Research Institute for Intelligent Autonomous Systems at Tongji University; committee member of DigitalFUTURES; teaching assistant in architectural design at Tongji University. His research focuses on the design and construction workflows of digital timber structures in the era of mass customization. He has participated in international conferences such as UIA, IASS, and CDRF. His papers have been published in journals including Architectural Intelligence, Frontiers of Architectural Research, World Architecture, Journal of Architecture, and Contemporary Architecture.
Menghao Yuan
Lyle Yuan is a PhD student at the Shanghai Research Institute for Autonomous Intelligent Systems, Tongji University. His research focuses on perception and localization of mobile robots in intelligent construction scenarios. He has participated as the lead architect in the design and construction of several medium to large-scale landmark projects, including the new Chongqing Planning Exhibition Hall and the Shanghai Baowu Steel Convention and Exhibition Center. He is well-versed in the practical application of parametric design and digital construction technology throughout the entire process of architectural projects.
10 Humanizing Mixed Reality—Spatial Behavior Computation based on AR Media
Chao Yan | Hanning Liu | Te Li
6.29 - 7.6 |
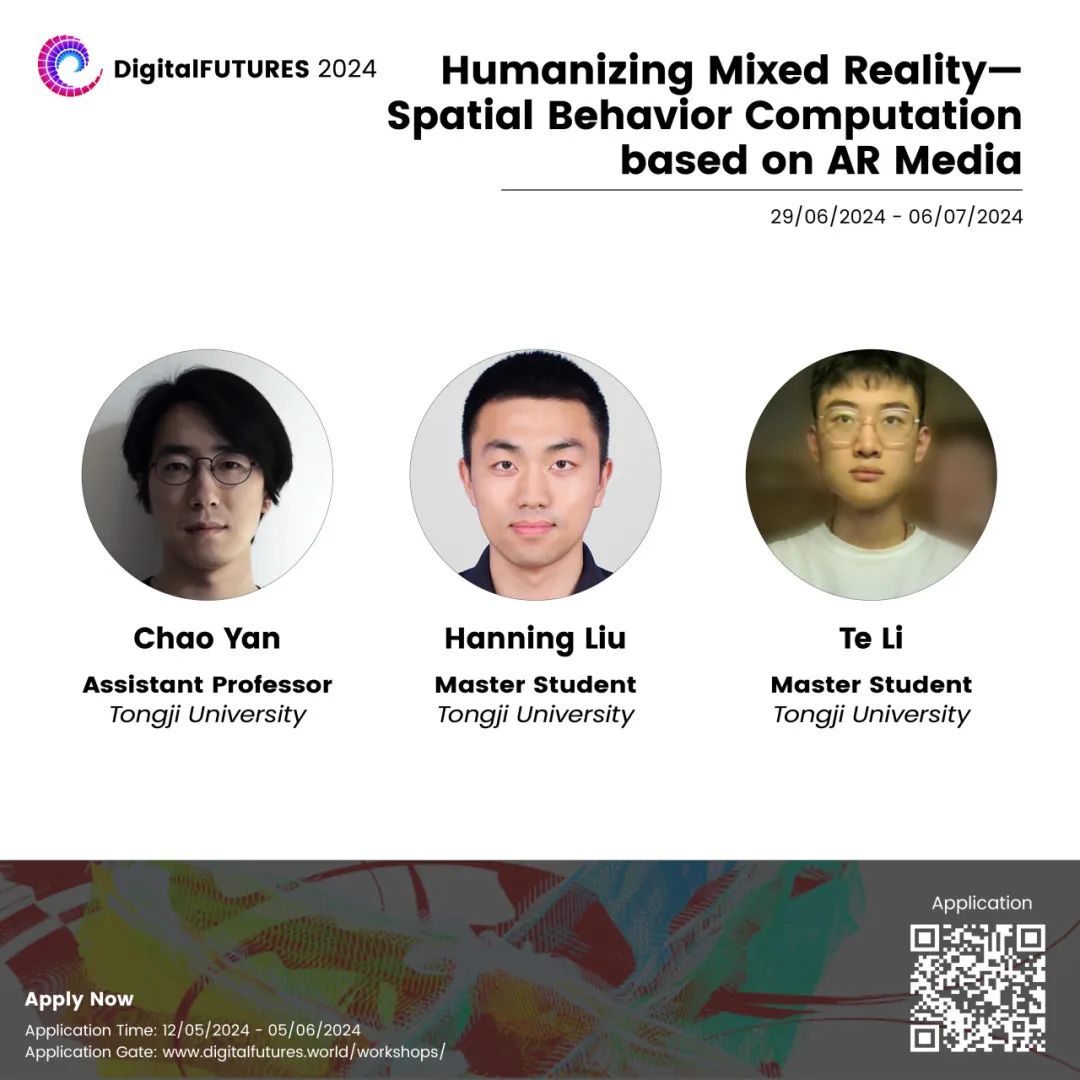
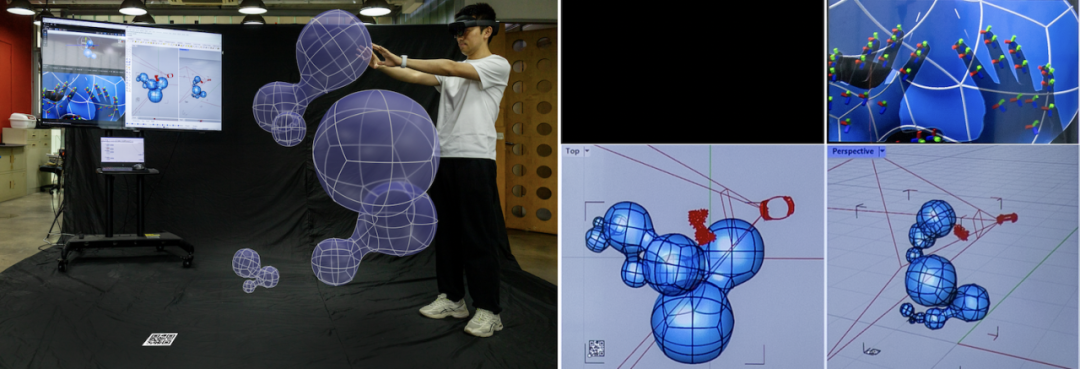
With the advancement of virtual simulation technology, the human inhabited environment has expanded from the physical world to virtual reality (VR) and has recently started to shift towards a mixed reality (MR), forecasting a future smart living scenario where the virtual and real are integrated. While mixed reality challenges of the traditional definition of the relationship between living environment and human bodies, it revolutionizes the traditional paradigms of environment-behavior research and design. By overlapping various virtual spatial forms in physical environments and observing and analyzing the immersive experiences, mixed reality introduces new possibilities for unrevealing complex nature of human behavior.
The workshop, based on the Hololens platform and analysis tools such as Body3D, explores new spatial behavior experiments through mixed reality media, achieving high-resolution data-supported analysis of human behavioral languages and multi-scale analysis of the social associations between environments and bodies, exploring the new principles of architectural space vitality based on behavioral cognitive science.
The technical route of the workshop includes: 1) Utilizing Hololens to construct adjustable mixed reality scenarios to support iterative experiments on specific physical spaces; 2) Conducting mixed reality spatial experiences to collect human behavior data, involving micro-level eye and head movement data, meso-level body posture data, and macro-level multi-target locomotion data; 3) Conducting multi-dimensional environment-behavior coupling analysis and ultimately using virtual media for the visualization of the research outcomes.
Anticipated outcomes of the workshop: Completion of the spatial behavior experiment, followed by subsequent academic paper publication; the research methods and outcomes based on mixed reality can be utilized for urban/architectural renovation.
Mixed reality, Behavioral computation, Spatial intelligence, Machine perception
Basic rhino & grasshopper, Basic skills of human behavior research
Rhino 7 or above, Adobe graphic software (Illustrator and Aftereffects)

www.digitalfutures.world/
YAN Chao
Chao Yan, assistant Professor at the College of Architecture and Urban Planning of Tongji University, member of the Academic Committee for Computational Design of the Architectural Society of China, member of the Digital Architecture Branch of the Shanghai Architectural Society, editor of the Architectural Intelligence journal. He has been a visiting scholar at the University of Virginia, and a guest lecturer at the China Academy of Art. He researches on the design theory and methods related to digital technology, with a focus on environment-behavior research and design based on machine vision, spatial intelligence and AR technologies. He has published more than 30 papers, authored 6 books, and also practices through design and curation, participating in numerous domestic and international exhibitions such as the Venice Architecture Biennale, Shenzhen/Hong Kong Bi-City Biennale, and Shanghai Urban Space Art Season.
LIU Hanyu
Hanning is a second-year Master student at the College of Architecture and Urban Planning (CAUP) at Tongji University, advised by Philip F. YUAN. Previously, he received his Bachelor's Degree in Architecture at Xi'an University of Architecture and Technology (XAUAT). He also spent time as a teaching assistant at the (2023 Summer) ZAHA Tectonism Workshop at DigitalFUTURES, the (2023 Autumn) Computational Design Class at Shanghai University, and the (2024 Spring) AI-Driven Performance-Based Tectonics Class at Tongji University. As an AR/MR researcher, his goal is to recognize and enhance the irreplaceable strengths of human beings in the automation era. His focus is on providing architects with an immersive experience throughout the design, fabrication, and assembly processes, ultimately leading to accurate construction outcomes. To do so, he is dedicated to developing geometrical algorithms and pose tracking methods, seamlessly integrating them into an immersive software on the spatial computational platform.
LI Te
LT received his Bachelor's degree from CAUP and is currently enrolled in his Master's degree at CAUP. He has been a teaching assistant for the 2023 and 2024 Digital Design Frontiers courses. He has published papers in journals such as The Architect, New Architecture and at CAADRIA conferences. His current research areas are video behaviour analysis, behavioural computing, and spatial behavioural performance optimization. For this purpose, he developed 3D reconstruction programs for human posture estimation, integrated it into the rhino grasshopper platform, and used it as a data base to calculate gait analysis metrics and obtain more refined spatial behavioural information.
 ABOUT US
ABOUT US




