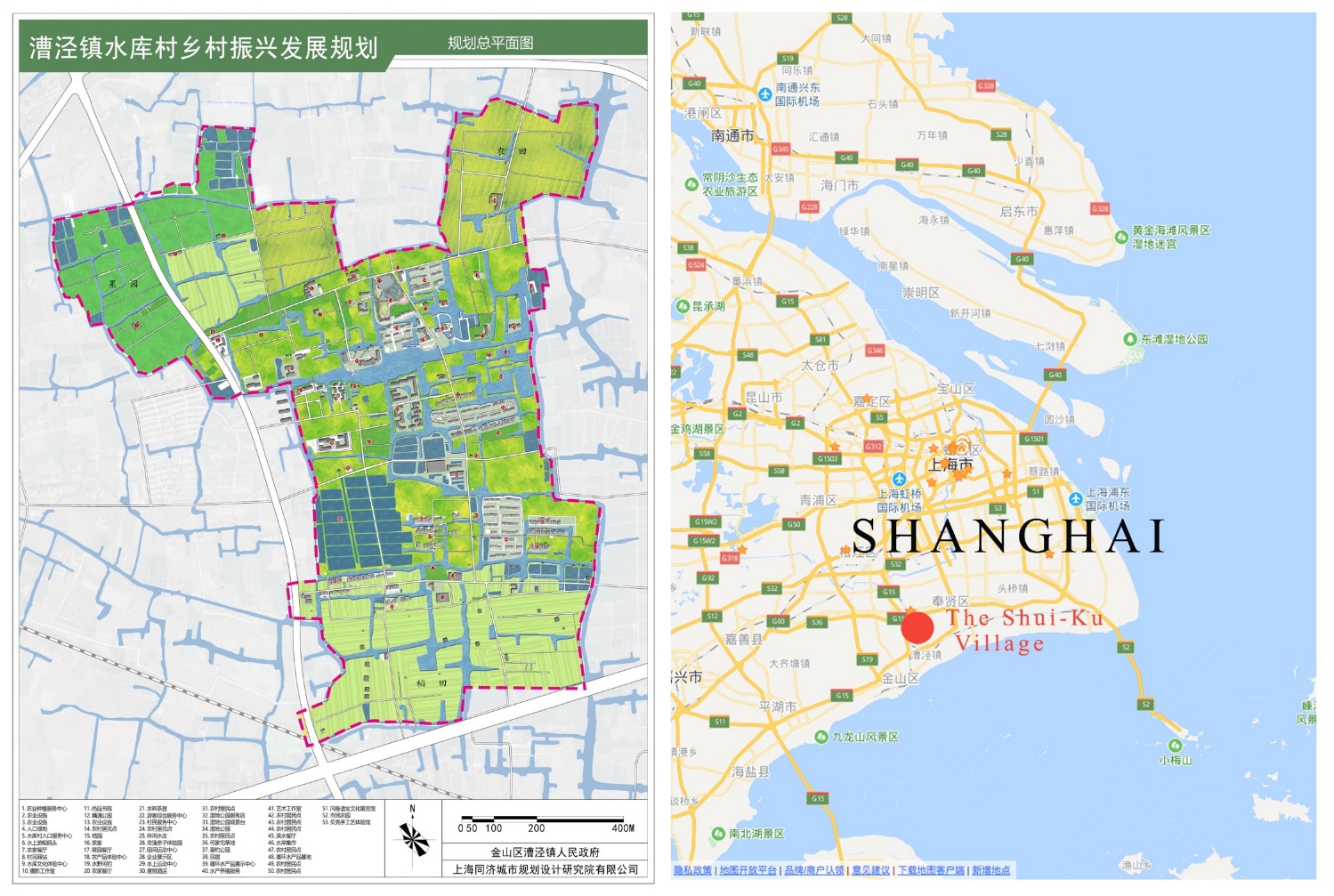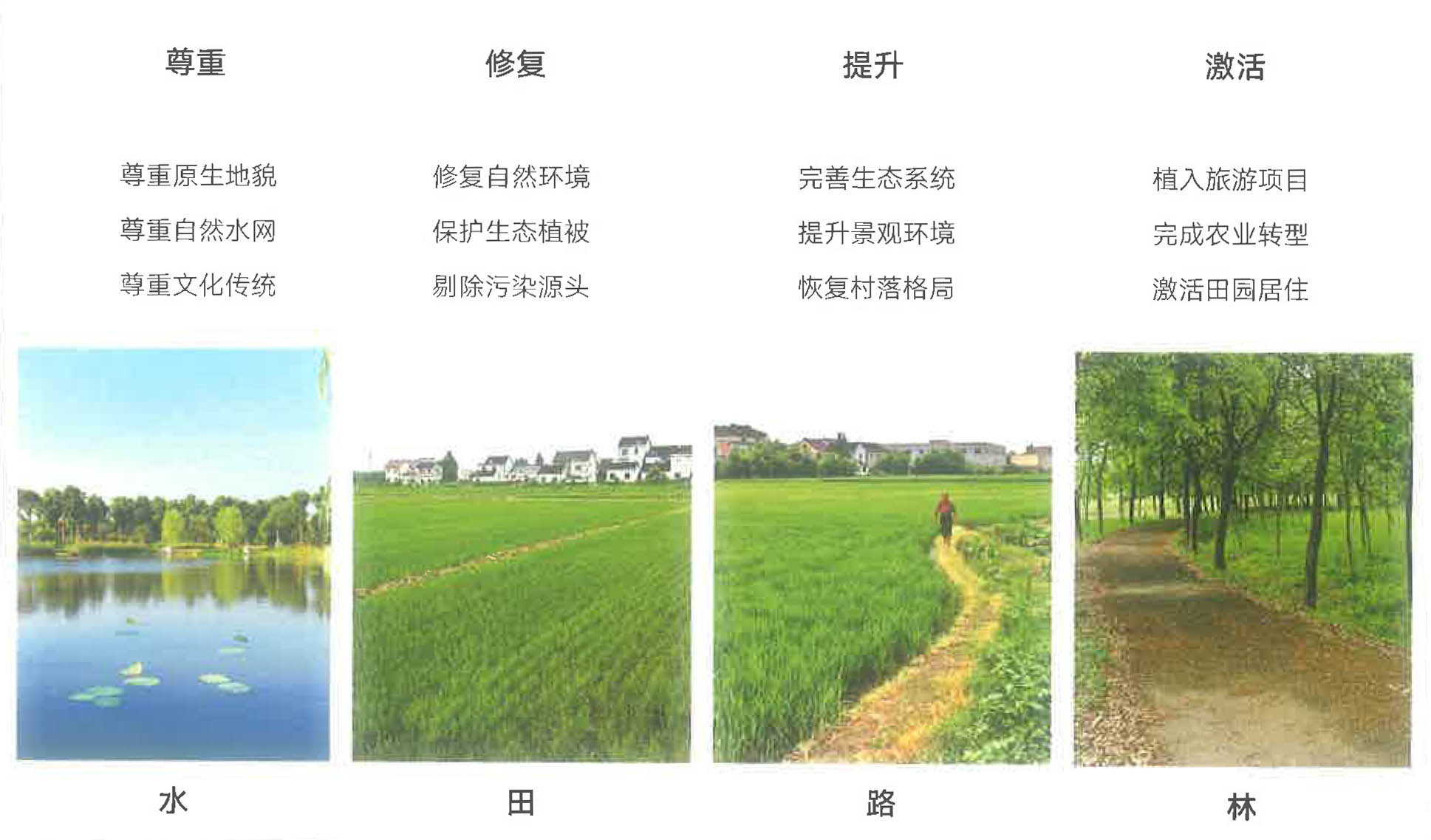学生工作



Campus Asia 2019 Summer School @ Shanghai
2019亚洲校园上海暑期学校
The Toilet Revolution of the Countryside
乡村的厕所革命
1. OUTLINE
概述
Since Tongji University, Pusan University, and Kyushu University joined the Asia Campus program, we not only intensified the academic tie but enhanced the understanding of the architectural and urban issues of Asian countries. To explore the future potential of Rural development, Tongji University is proposing a 2-weeks summer school in this summer. We hope this evenet will contribute more contents to the experience and discourses that how we can understand the problems specific to the Asian countries and the role of Architecture schools in the future.
从同济大学、釜山大学和九州岛岛大学共同加入亚洲校园项目开始,我们强化了校际的学术纽带,也一起加深了对于亚洲城市和建筑议题的理解。为了进一步探索亚洲乡村的未来可能,同济大学计划在2019年夏季召开设计营。我们希望这个设计营可以就如何理解亚洲问题,以及建筑院校在未来的角色提供更多的经验与议题。
The theme of Campus Asia 2019 Summer School @ Shanghai is the Toilet Revolution in the Countryside, target to design public toilets system for the Shui-Ku Village- a typical village in suburban Shanghai. Experiencing rapid urbanization in the previous decades, the Asian cities are also suffering from the loss of nature and countryside. During the process, more and more cities have focused on the development of countryside, to restrict urban sprawling, to recall the sense of nature, and to relief the repression of the urbanism. Herby we are looking forward to the discourse of public toilet system for the countryside- to modernize rural and enhance ecosystem with minimal intervention.
“2019亚洲校园上海暑期学校”的主题是“乡村的厕所革命”,设计目标是为上海市郊区典型村庄——水库村设计公共厕所系统。伴随着过去几十年的城市化,亚洲城市正在遭受乡村与自然不断消亡的痛苦。为限制城市的蔓延、重建自然景观、为缓解城市生活的压抑,越来越多的亚洲城市开始关注乡村的发展。本次设计将探讨最少的建设的可能性,用新建公共厕所的方式实现乡村现代化并保护自然。
Tongji University will support most portion of the accommodation for students and faculty members. The accommodation package will include lodging, meals and transportation- max. 6 hotel rooms for every university; welcome and farewell dinners as well as two light meals daily for all participants; bus transportation for field cisit of the project site. CAUP will provide studio space and facilities. However, plane tickets and other miscellaneous expenses are not covered. 8 students and 1 to 2 faculty members are invited per university. 8 Tongji students from Architecture, Urban planning, and Landscape majors will participate.
同济大学将负责本次活动的学生与教师的大部份接待。住宿、餐饮和交通的接待包括:每间学校最多6间客房;欢迎晚宴、告别晚宴和每日2顿简餐;以及本次基地调查所需的巴士接送。建筑与城市规划学院将提供教学空间和设施。每个参加学校仅需负责机票和其他杂费。我们邀请每个学校派出8名学生与1~2名教师参加本次设计营。来自同济大学的8名建筑、规划和景观专业的学生将会参加本次设计营。
Based on negotiation between three universities, the 2019 summer school is officially scheduled from Thursday Aug 8 to Thursday Aug 22. The first week will be the design workshop whilst the second week as a learning package. The design workshop is opened to students from Architecture, Urban Planning, landscape Architecture and Built Environment and Equipment majors, graduate student and undergraduates of grade3 and beyond are welcomed. All 24 students from three universities will be regrouped into six teams to finish their design.
综合了各成员学校的回馈信息,官方确定了本次设计营时间为2019年8月8日至8月14日共6天。设计营向所有建筑、规划、景观和建筑环境与设备(暖通)专业学生开放,参加者以本科3年级以上为宜,也欢迎研究生参加。来自3个学校的24名学生将被重新分配为6组完成设计工作。
2. Project Site: the Shui-Ku Village of Caojing Town
设计营基地: 漕泾镇水库村

Site Map in Region Level
The project site- the Shui-Ku Village locates in the north-east of the Jinshan District, is about 60 km away from the city center. Various waterbody covers about 40 percent of the whole village area, the Shui-Ku Village represents the typical geography of Jian-Nan water country. The village is an important component of the Green Belt enclosed the Metropolitan Shanghai, as well as the only location where the current coast meets the ancient one. As one of the nine Model Villages of the Countryside Revitalization Movement of Shanghai, the village is under countryside planning, and will become an important destination for Shanghai Citizen to enjoy leisure time and experience the nature.
项目基地水库村位于上海市金山区东北部,距离城市中心约60公里。水库村有着典型的江南水乡特征,村庄范围内水体面积接机40%。水库村是上海规划中的环城绿带的重要组成,也是上海古今海岸线交汇的唯一地点。作为上海市乡村振兴的9个示范村之一,水库村正在进行乡村规划,未来将成为上海市民休闲度假和接触自然的重要选择。

Geographic and Economic Features of the Site
The site belongs to the typical alluvial plain, flat and weaved with water networks, has most of the geographic features of Yangtze River Delta Water Country. Currently most of the site are used as farm land, canals and fish ponds, the rest land are occupied by villages and one industry zone. Regarding the proposed plan, the village will retain the geographic features in the future such as Farmlands, Woods, Water and Paths, as well as the economic features as natural farms, hopefully will benefit the local agriculture and tourism. In order to accommodate the tourism and ecological demands, a series of public toilet buildings are needed for the Shui-Ku Village. Thus we selected those small buildings to be the design target of Campus Asian 2019 project site.
水库村基地属于冲击平原,地势平坦,区域内水网密布,具有鲜明的江南水乡特征。基地现状主要是农田、河流、鱼塘和林地,也包括了一些自然村落和工业设施。在乡村规划中,未来的水库村将保留「田林水路」的基本空间特征和自然农田的经济地理特征,发展服务与在地居民的农业和旅游业。为水库村设计符合旅游需要和生态功能的厕所服务设施成为了本次工作营的设计目标。
3. Requirement for the Design Assignments
设计成果要求
The Assignment for each team will include- a Toilet location plan for the public toilet for the Shui-Ku Village, conceptual design for no less than four conceptual design in different sites. We encourage the teams to do green design and eco-simulation, but they are not prerequisite.
每个小组的作业均应包括一个水库村公共厕所的选址规划,并完成不少于4个公共厕所的设计。我们鼓励同学们使用绿色设计和生态模拟,但不作强制要求。
All teams are required to present their design with prints, physical models and a digital presenting documents, the later could be in any format. The compulsory requirements including- A master plan to demonstrate the locations of the public toilets, whilst the recommend scale is 1:1000. Four physical models to demonstrate the individual buildings, altogether with a podium size 600mm x 2000mm, with no limits for the scale.
每个小组均应完成图纸、实体模型和用于汇报的电子文档,后者的形式不限。必须完成的工作包括制作公厕设计布点的总平面图,推荐比例为1:1000。为四个单体单独制作模型,其基座的总尺不应超过600mm x 2000mm,模型尺寸不限。
All drawing must fit into the layouts for the sake of exhibition. The organizer will announce the size late. The contents should but not limited with a master plan of 1:1000, painting for every single buildings- rendering, sketching, collage or anything-and possible plans, elevation, as well as diagrams are all welcome.
所有图纸均会用于评图展览,组委会将会在稍后公布幅面尺 。图纸的内容包括1:1000 的总平面,四个单体的表现图,形式不限;平立剖与分析图无具体要求,可自由发挥。
4. 报名方式
现面向建筑、规划、景观和建筑环境与设备(暖通)专业的同学开放报名,以本科3年级以上及研究生为宜,组委会将根据报名情况,择优录取8名同学参加。
欢迎各位同学积极报名,并于7月23日前将个人简历发送至邮箱:caup65984276@tongji.edu.cn。