新闻中心



2018年12月13日,2018年度李德华-罗小未设计教席暨同济-GMP联合设计教学成果在同济大学建筑与城市规划学院B楼展厅举行教学成果评图及公开展览。展览不仅展示了8组同学的博物馆方案图纸与模型,也展示了前两个阶段的charette讨论和经典博物馆案例分析的成果,分别制作成册可供翻阅。
本次的联合设计的评图于展览开幕的第一天,12月13日上午10点举行。除了李德华-罗小未设计教席教授Nikolaus Goetze,以及来自同济和gmp的各位参与课程指导的老师们,还有幸邀请到了李振宇院长、建筑系系主任蔡永洁教授、Museum Deichtorhallen的馆长Prof. Dirk Luckow参与评图和讨论。各位评图老师认真倾听了同学们关于方案的介绍,并与大家就每个方案的概念产生、设计过程和成果呈现等进行了热烈讨论。
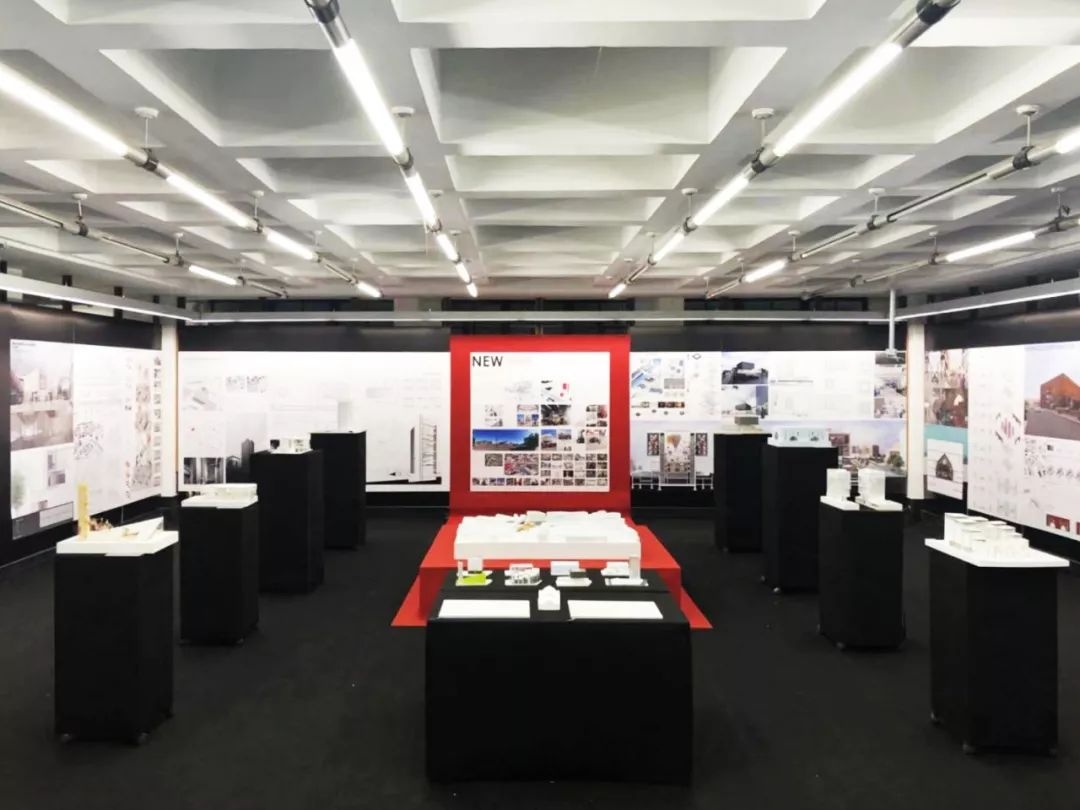
本次设计课程由2018年度的李德华-罗小未设计教席教授、德国GMP设计事务所的合伙人之一Nikolaus Goetze领衔主持。在课程历时三个月的教学中,参与本次课程的24位建筑系硕士一年级学生在中外老师的共同指导下,完成了八组概念各异的Museum Falckenberg博物馆方案设计,探讨了在汉堡的历史老城与海港城Hafen City之间的城市地块置入一个博物馆的可能方式,以及博物馆对城市的贡献和自身展陈模式的创新。
本次课程分为三个阶段。第一阶段从10月份来说,是同学们各自提出对未来博物馆的愿景想象,并分组对12个经典博物馆案例进行分析与交流。Nikolaus Goetze及及其教学团队通过多次讲座授课与案例讨论,与同学们分享了gmp事务所的四点设计原则——simplicity,diversity& unity, distinctiveness, structure order以及博物馆设计的经验。第二阶段是在德国开展的基地研究、场地分析、设计讲座和案例建筑参观活动,在gmp汉堡和柏林事务所的现场教学让同学们对于gmp的工作方式有了更深入的体会。在为期一周的德国学习中,Nikolaus Goetze亲自带队参观了一系列城市建筑项目,包括由他主持设计的曼海姆Kunsthalle。当前MuseumFalckenberg的负责人带领同学们参观了当前展品并提及目前展陈设施的需求和困难。设计场地隔壁Museum Deichtorhallen的馆长Prof. Dirk Luckow则为同学们介绍了场地周边的两个博物馆,并对于未来博物馆的设计给出了一些初步的愿望和设想。第三阶段是24位同学分为8个小组进行为期一个半月的高强度设计研究, 初步强化和深化设计概念。
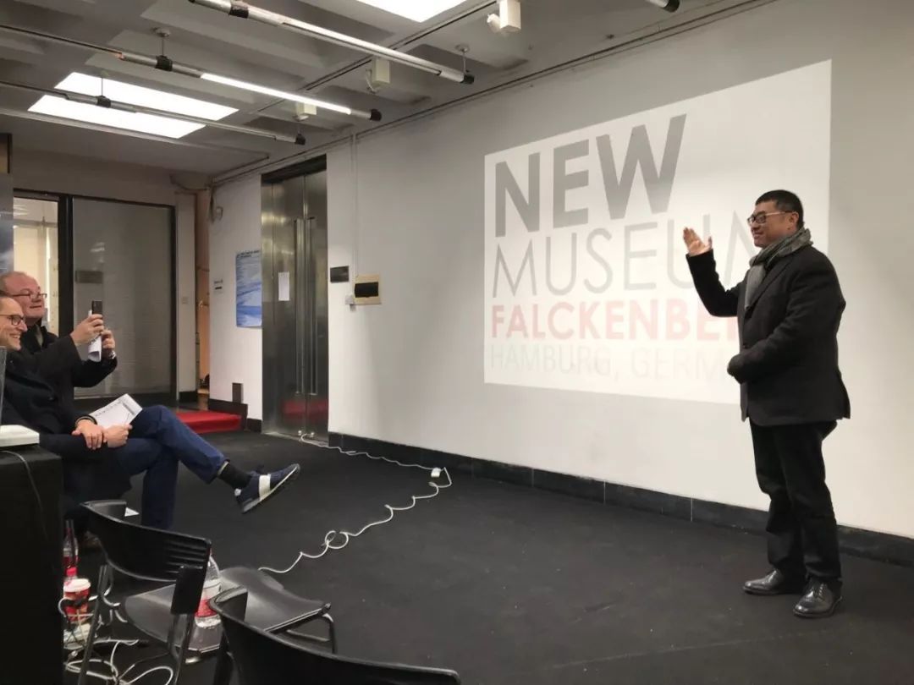
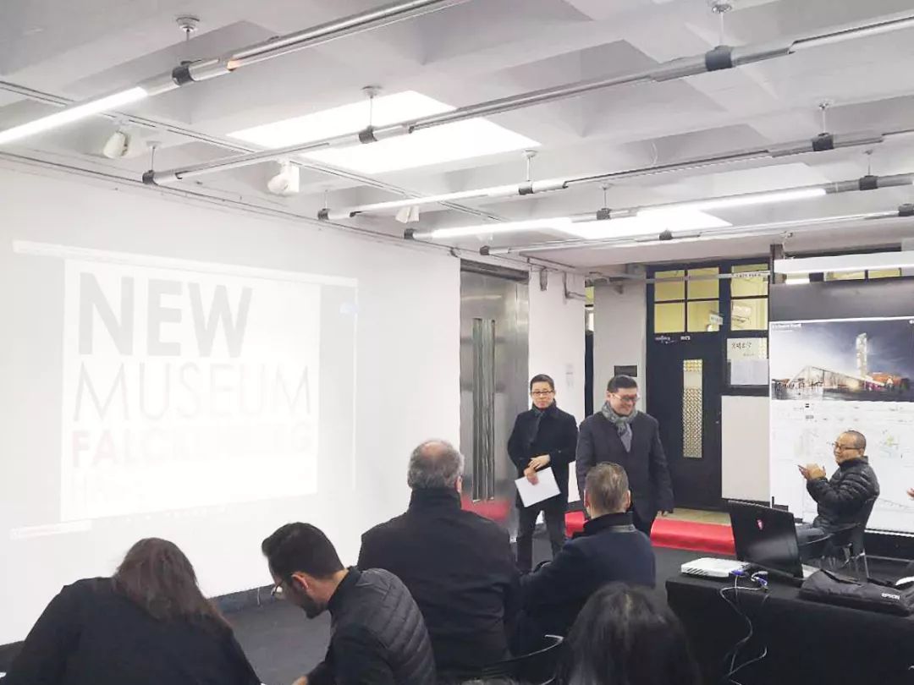
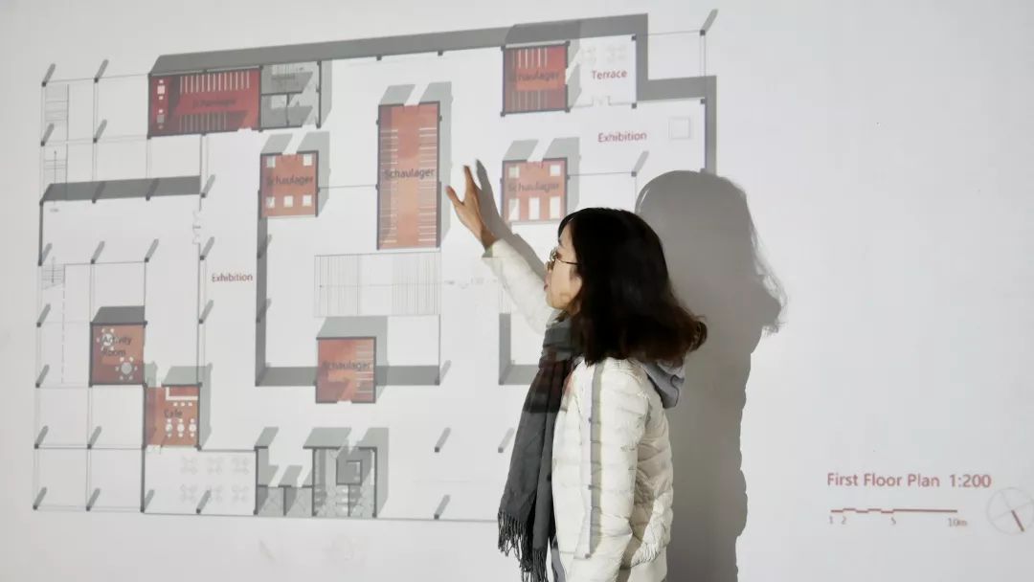
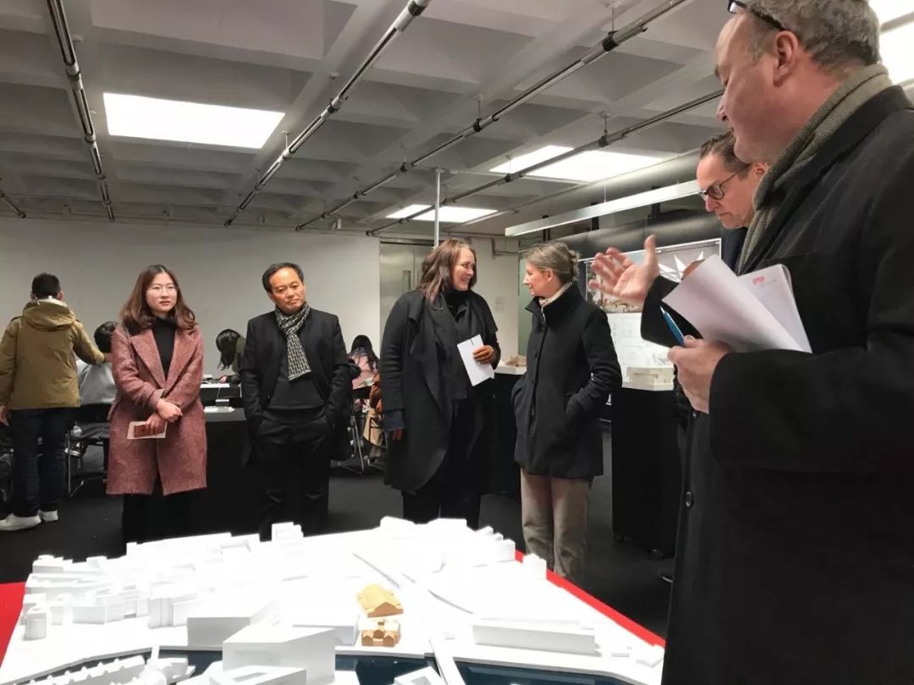
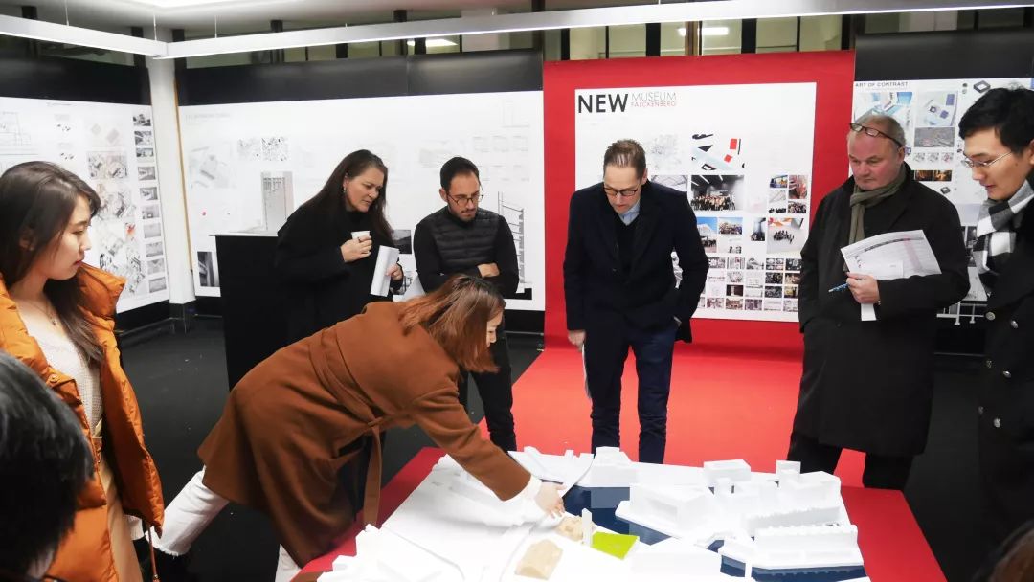
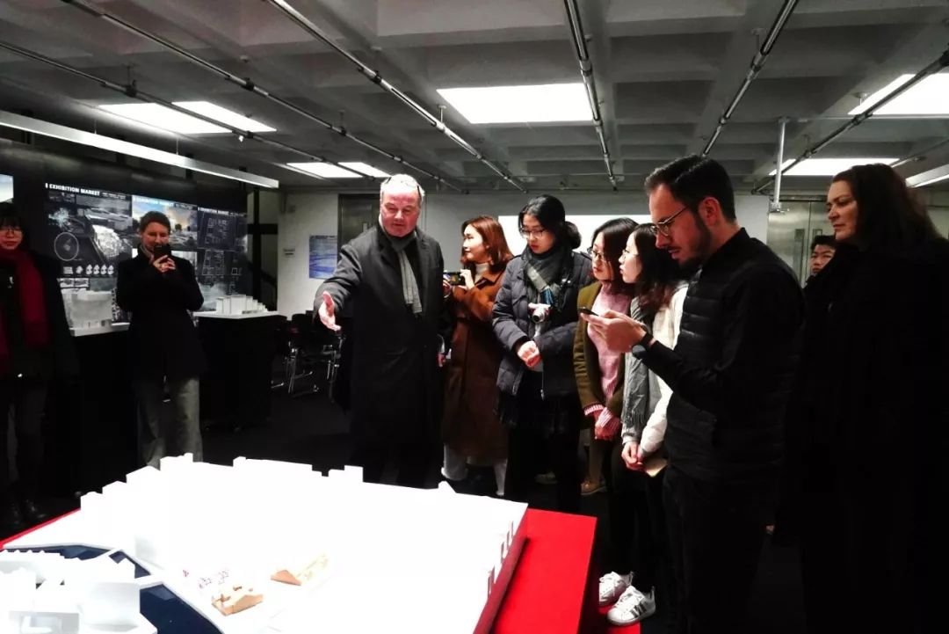
以下是8组同学对方案的简介以及评图老师的点评记录
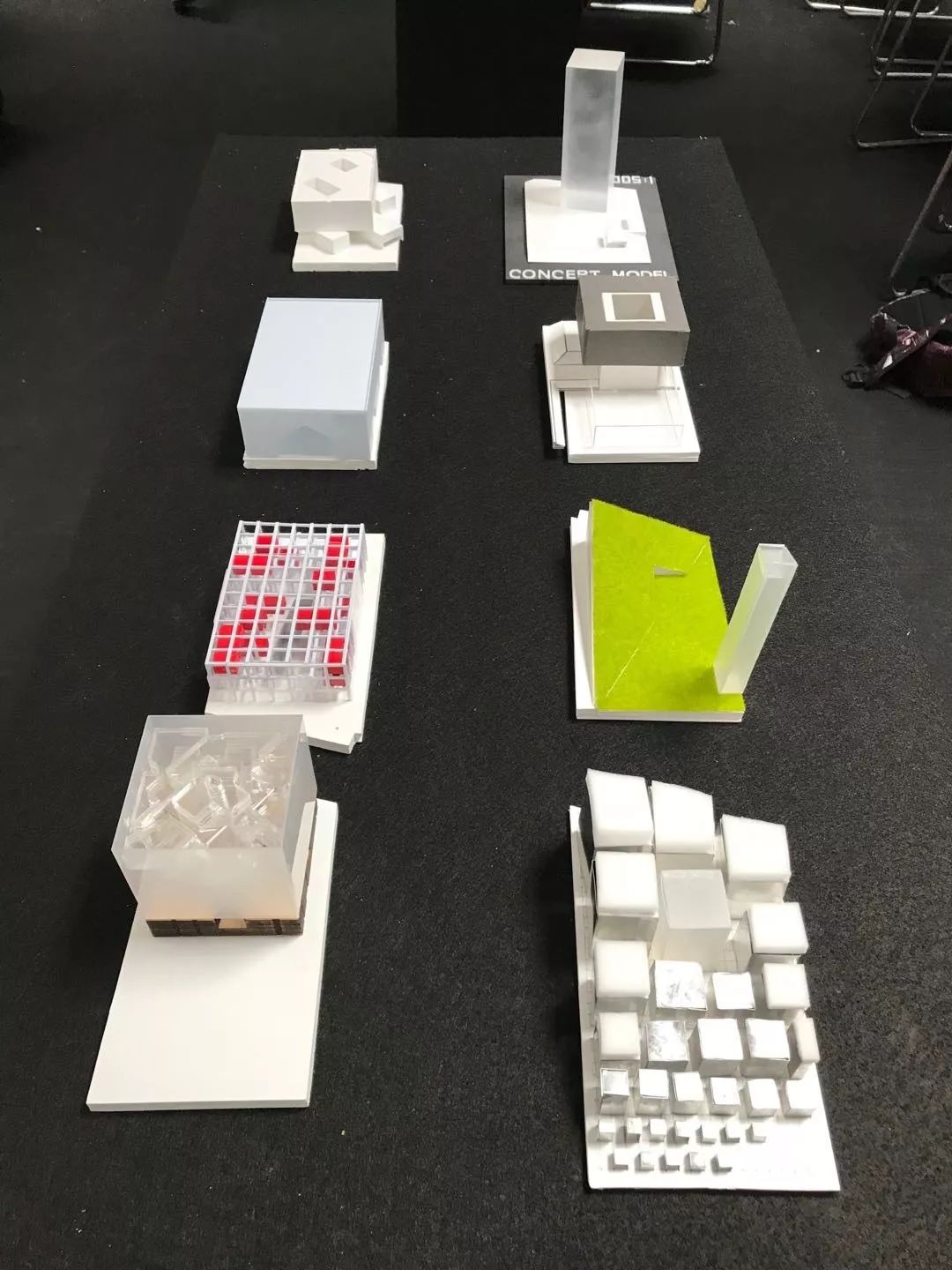
Group1:Urban Hall
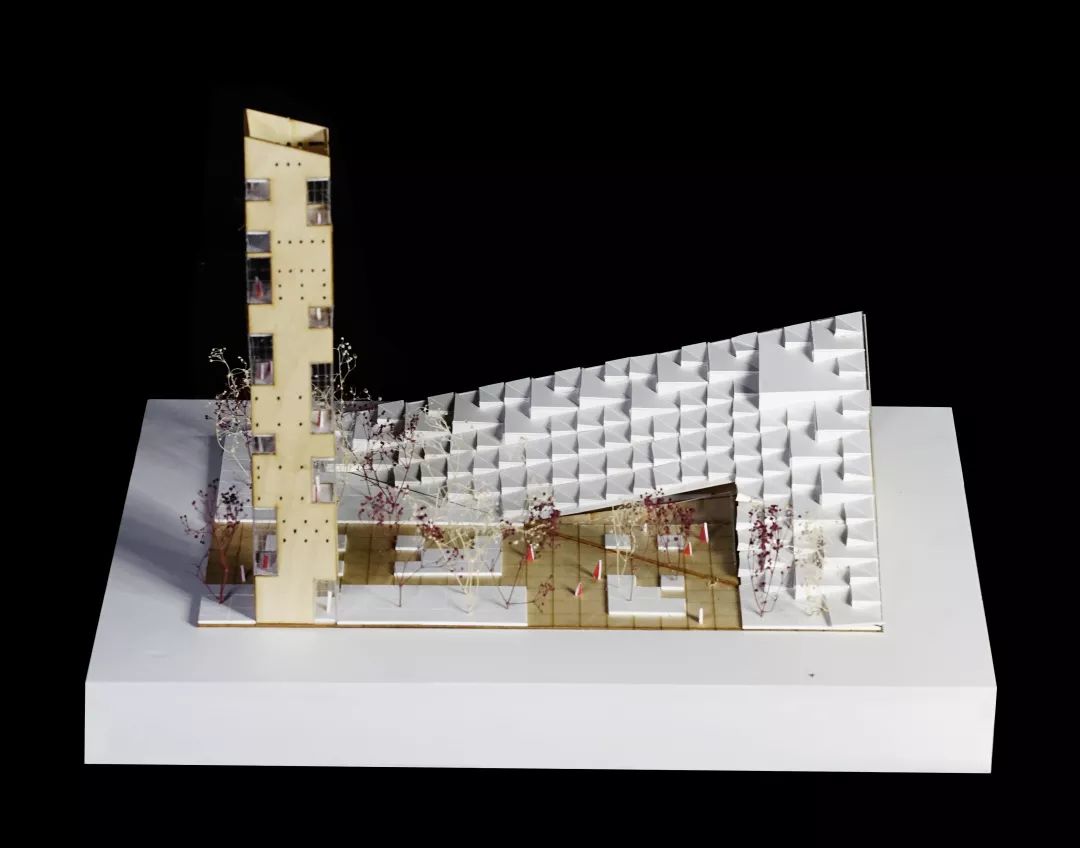
Introduction:The museum combines Exhibition with daily life,providing a place to see the whole city.People who come here have fun with each other.Inside the building,there is a shared place where people can share the idea of art and daily life.
Most remarkable:The triangular volume responds well to the glass and steel buildings in the site, forming a harmonious relationship with the new city.The tower dominates the surrounding museum, which is a landmark of the city that attracts people to go up and have a look.
Room for improvement :The vocabulary of housetop shows a bit old, daylighting mouth and footfall form can be improved.
Group 2:The Reversed Deichtorhallen
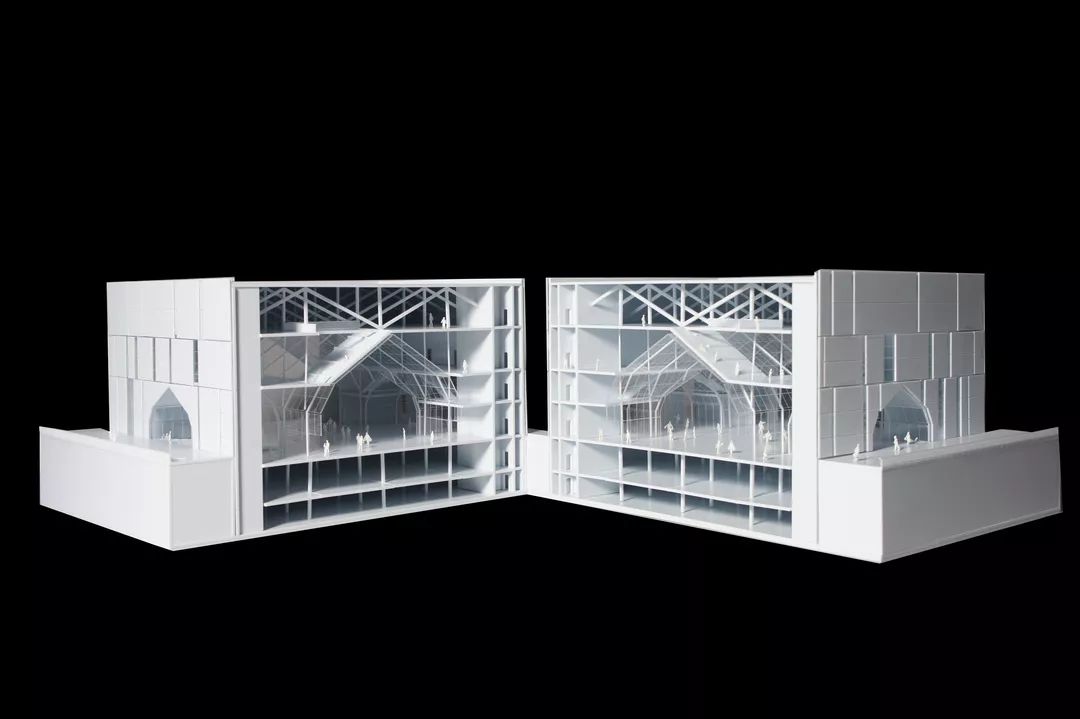
Introduction:Takes a perspective of urban environment. The shape of this building is an inversion of two preserved historical buildings and has a good interaction with surroundings, meanwhile, creates a remarkable public space for citizens in Hamburg.
Most remarkable: The atrium originating from generative logic is the most remarkable place which provides many probable activities in the city. It can also strengthen the image of the preserved historical buildings and make it a symbol of this region.
Room for improvement:The function and streamlines of the museum need to be considered more and optimized due to the demand of the shape. Also, the details of structure could be deeper and clearer.
Group 3:Context
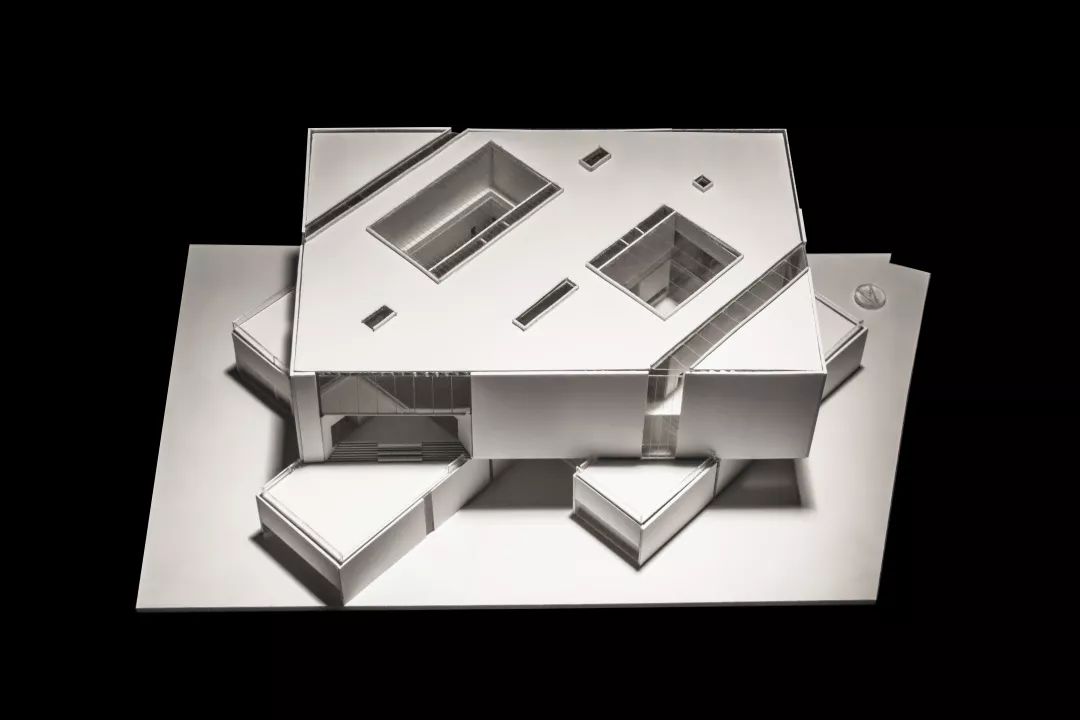
Introduction: Our design starts from the observation of the two kind of city contexts :courtyard style on the North of the river and linear style on the South side. As the museum is located exactly between the historic city of Hamburg and the new Hafen City, we decide to stack the two kinds of context together. What’s more ,we switch the linear boxes on the ground floor to work in concert with the view axis from the old museum square to the new Hafen City. It is a humble and not strongly eye-catching design, but it is tightly rooted in the city context ,and creates multiple ways to see both the old and new city from different angles in the museum.
Most remarkable: Concise and simple as an art work ,also be able to solve several problems by one action and manage to change the disadvantage into chance.
Room for improvement : The location and length of the load bearing walls should be carefully considered and adjusted.
Group 4:Falckenburg Tower
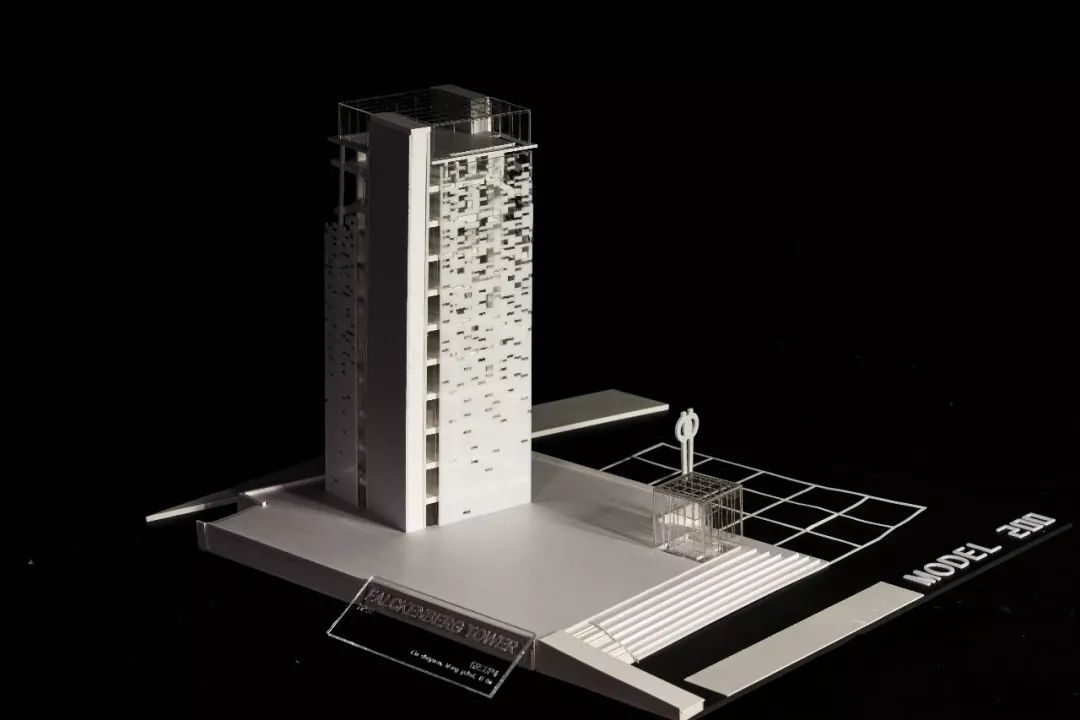
Introduction: Starting from the old FALCKENBURG COLLECTION, we were amazed by its interior circulation. The museum leads visitors into a totally isolated and simply designed world which possesses a lot of crazy art pieces through a small entrance, and ends up at the top floor with open windows and balconies providing visitors a great view outside.
In our design, we maintain the spatial feeling of the old FALCKENBURG with consideration of the surroundings on site.
The design comes out to be a cube and a tower connected by the underground part.
For the façade we choose brick, glass and concrete as main materials. The brick shows the connection with the historical buildings and can also create a gradual change from dark bottom to bright top.
most remarkable:this design shows a great respect to the site and also gives a unforgetable memory to all the visitors
room for improvements: maybe this design is too strong for a the surounding areas and too iconic in order to fulfill three designers' dreams
Group 5:The Art of Contrast
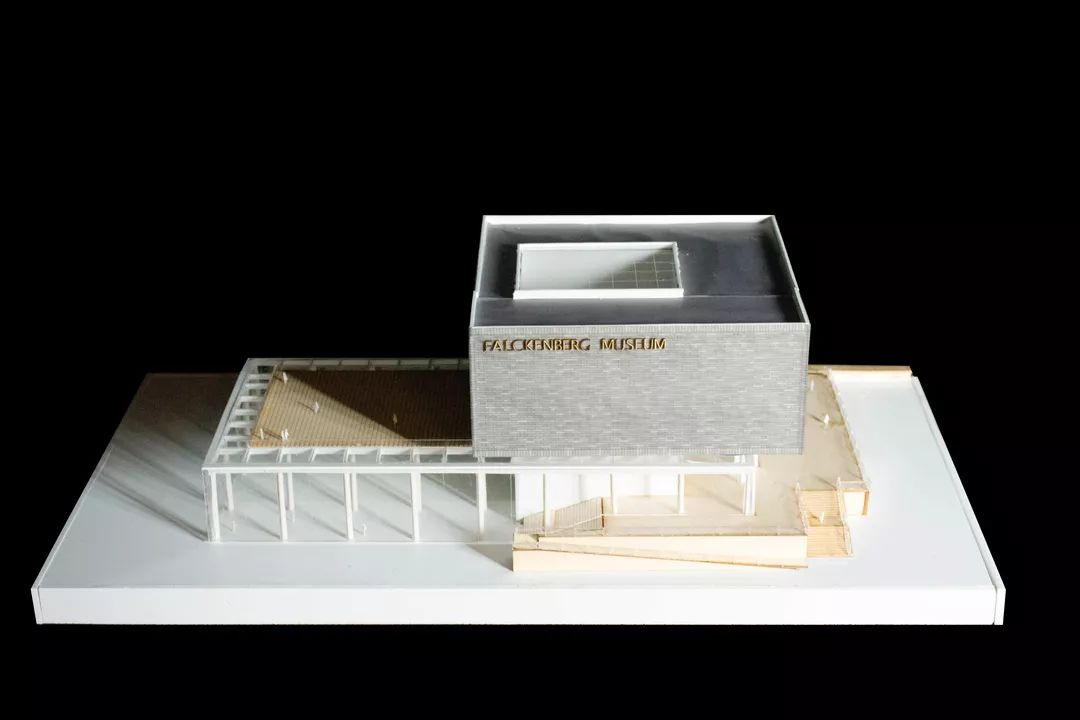
Introduction: Inspired by the art piece inside Falckenberg museum, there are two kinds of exhibitions can be classified. So, to emphasis and enlarge their attraction, it is necessary that to display them in two different ways. Therefore, two different kinds of containers which represented as a black box and a light box for art pieces are created, then by connect them with the open storage facility.
Most remarkable: A clear, simple and dramatic form makes a clear and iconic architecture for the city. The idea of two exhibitions is rational and emphasized it well in some many ways, especially from the volume gesture, material and structure.
Room for improvement: After all, the context with the city is not emphasized and unclear. The entrance orientation is friendly opened to both sides of the city but still wasn’t so connected by using the outdoor platform. And The circulation inside is not so comfortably connected and the idea for different art exhibitions wasn’t perfectly presented on the drawings.
Group 6: Unfinished
Introduction: We believe that contemporary art is always in process, so we choose the word ’unfinished ’ as our concept. The basic unit is the grid, based on the form of the steel structure in the construction. All boxes are scattered among the grids and some of them get together to form bigger space.
Most remarkable:The unfinished part provides very interesting open public space for people,especially for those artists. And the huge stair connects the boxes and each floor,which makes the circulation much more clear for visitors. This project is a good answer for the concept 'unfinished'.
Room for improvement:The material of the boxes should be considerd carefully. Now it looks more like port architecture instead of a museum . And the grid should be seem more clearly from ouside.
Group 7: Museum Tree
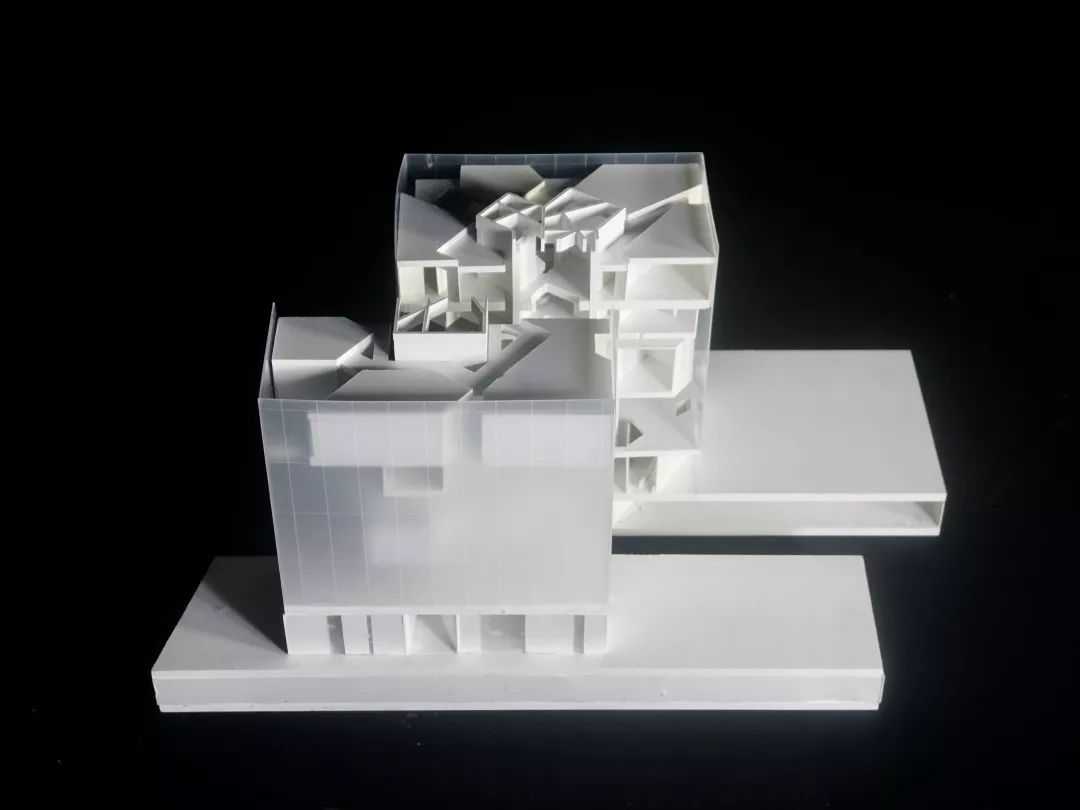
Introduction:The museum is not just a place to hold artworks, but also a place to show how art “grows” and a place where interactive between art and visitors is important. Art and exhibition have a process of gestation. From artists’ studio to art collection, then to the exhibition, it’s like a tree transport its nutrients from roots to top. The concept is to connect the experience in museum with that in forest, like wandering, exploring and interactIve. And we focus on vertical experience difference like you are climbing a tree. The Museum Tree itself is like a carved sculpture, and it’s actually the largest artworks in this museum.
Most Remarkable:The concept is unique and strong. Architecture presents the concept very well with good design depth and detailed thinking. It has wonderful space and experience like the space “under the tree”, the space “on the tree”, the traffic trunk, the spiral staircase. It is very suitable and interesting to mainly use two materials, concrete and wood. The project was presented with great concept model, rendering drawings and vivid presentation speech.
Room for Improvement: The concept and architecture design may be too strong and too magnificent for exhibition space and exhibits. It seems that there is no much need for other artworks. And it’s less economical for actual construction.
Group 8:Exhibition Market
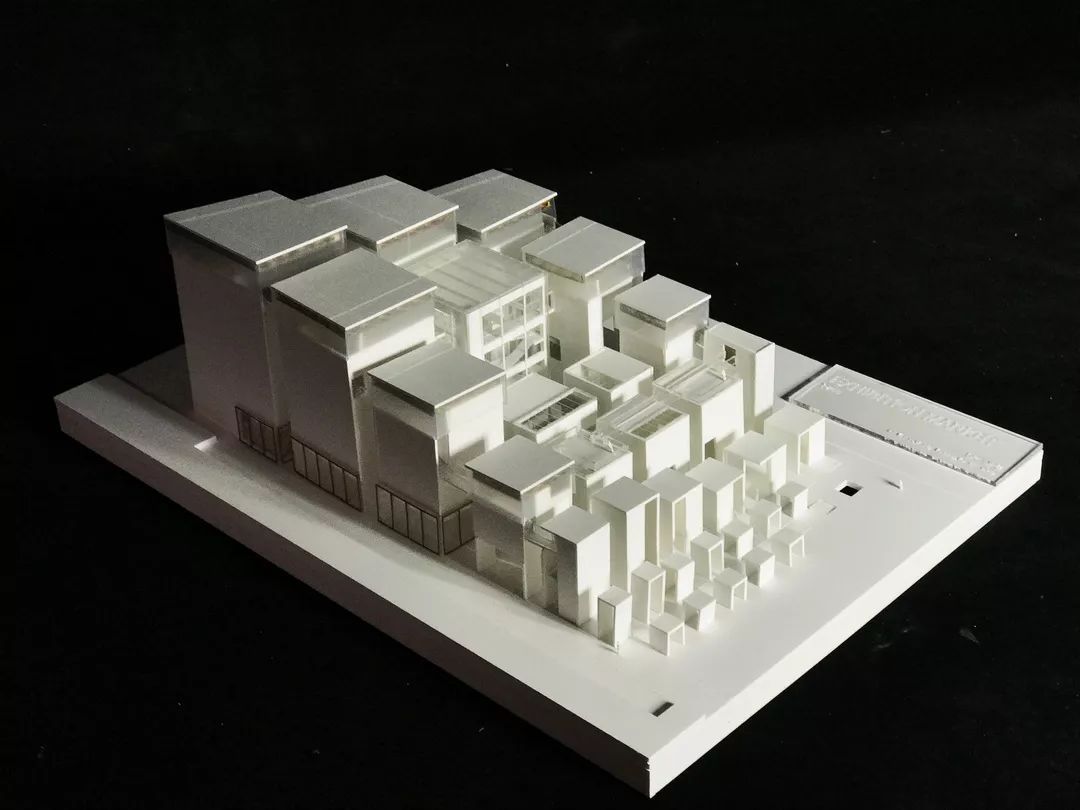
Introduction:In order to awaken the memory of original market on the site, the scheme explores the combination of different market space types. Space on the site changes from public to private, from flowing space to spatial hierarchy, from landscape or outdoor exhibition to indoor exhibition, forming the indoor streamline -- museum market and outdoor streamline -- art market.
Most remarkable:The ground floor of the building is fully accessible to the city which is nice to the city and the museum. The top floor is for artist studio and it is a good combination with the museum. The expression of building materials and drawings represents a future possibility.
Room for improvement : Each building has its own space characteristics, so the streamline should be simpler and clearer when so many blocks are connected. Streamlines should be more convenient.
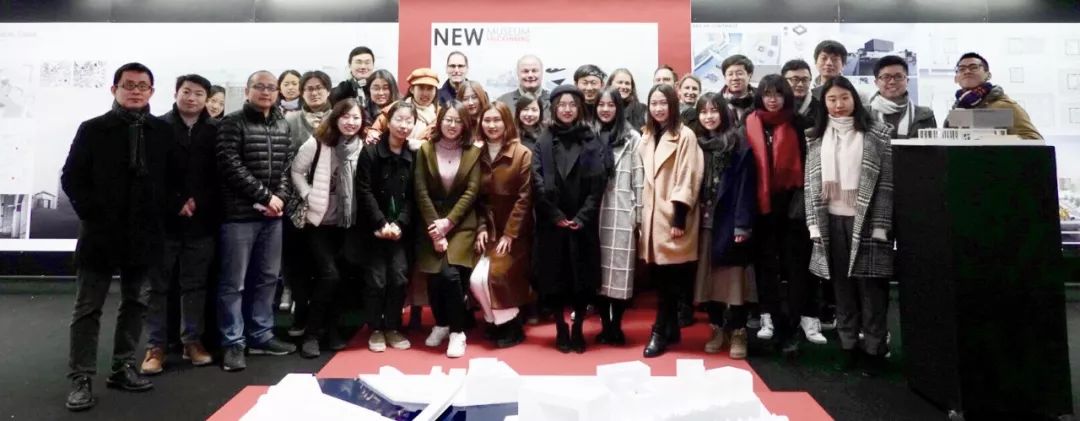
教师及学生团队:
gmp事务所: Nikolaus Goetze,Magdalene Weiss,Alexander Montero, Fanny Hoffmann-Loss,
同济大学:王一、董屹、叶宇
2017级硕士研究生:
Group1 姜诗雯、聂大为、田萌
Group2 白一江、夏金鸽、张邵祯
Group3 樊婕、黄于青、张书羽
Group4 刘淑媛、王宇慧、伊浏
Group5 潘宸、叶昕、郑国臻
Group6 顾金怡、吴文柯、谢淑姣
Group7 王志文、叶子桐、张塨
Group8 李一丹、王雨婷、喻桥苹
(姓名不分先后按拼音顺序)
供稿:李德华-罗小未教席设计教学团队 王一、董屹、叶宇