新闻中心



2021秋季研究生专题设计Ⅳ自选题
课程介绍
De/constructing Cultural Tourism
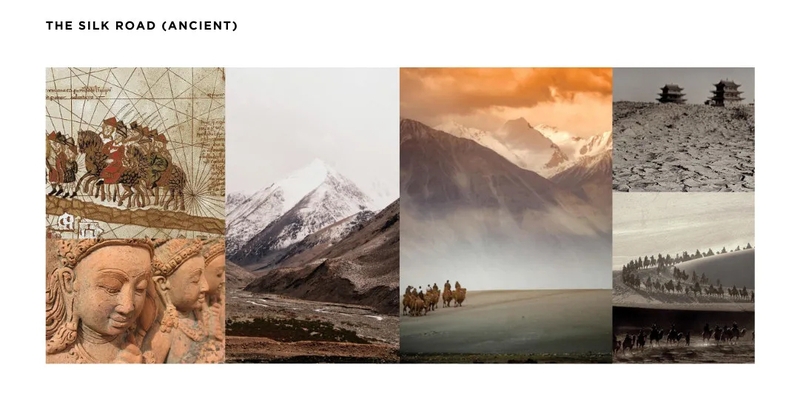
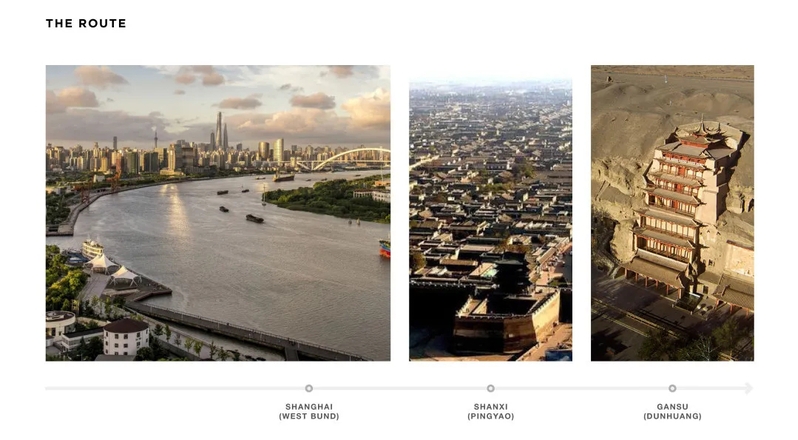
Studio Description:
The studio will take on the topic of cultural tourism in the context of China’s westward expansion related to its Belt and Road project, as well as questioning the relationship between cultural production (architecture) and cultural consumption (tourism).
This studio will be looking specifically at the tourist rail connection between Xi’an and Pingyao. The studio will delve into the topics of cultural tourism, related to John Ruskin’s formative influence on shaping contemporary debates in tourism studies, the impact of heritage tourism, modern forms of secular pilgrimage and the question of cultural identity as a commoditized experience. The notion of the tourist versus the traveler, a notion explored in Paul Bowles’ 1949 novel The Sheltering Sky provides another lens for the studio to investigate the relationships between architecture and the construction of the “tourist gaze”.
Students will take on a speculative project wherein they will be asked to design a traveler’s rest stop (ke zhan, historically a tavern or inn) located in Pingyao.
Design Critics: Lyndon Neri & Rossana Hu
Lesson time: 18 weeks
Students number: 12
多元—对立:城市再生中的植入与整合
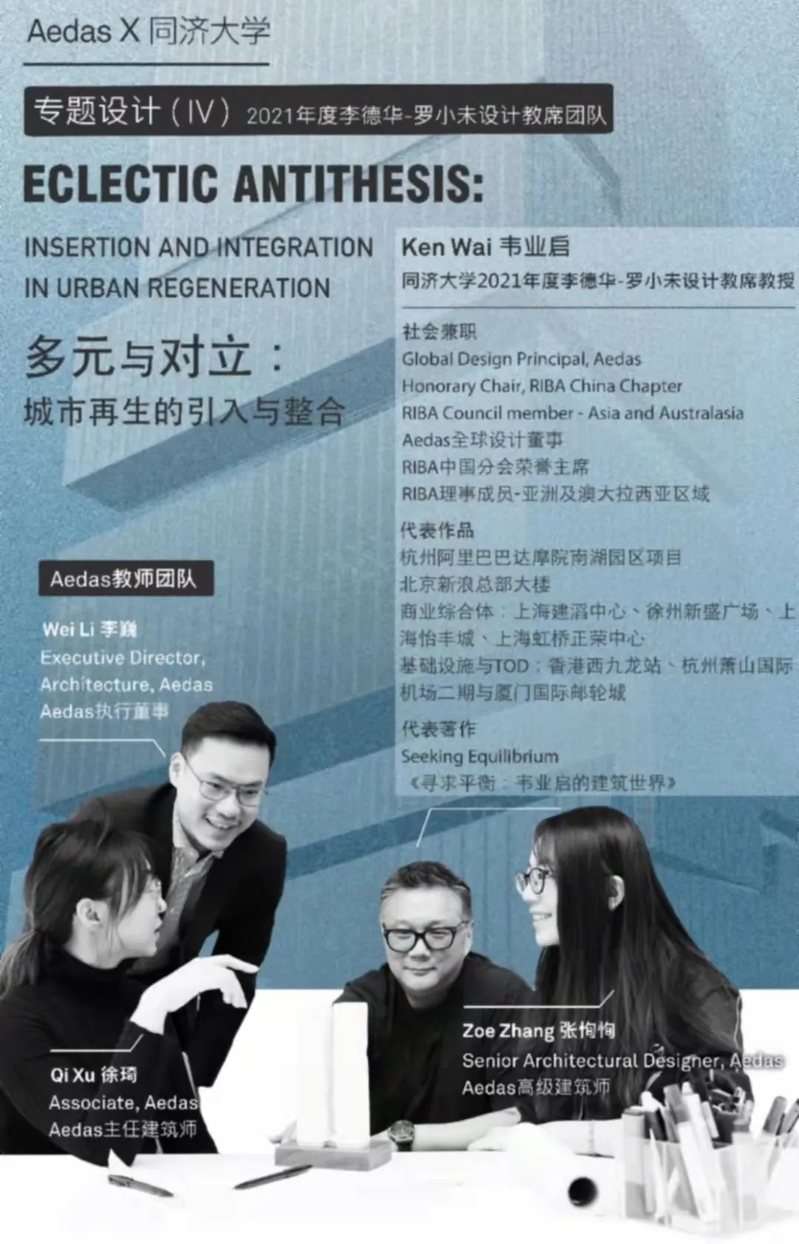
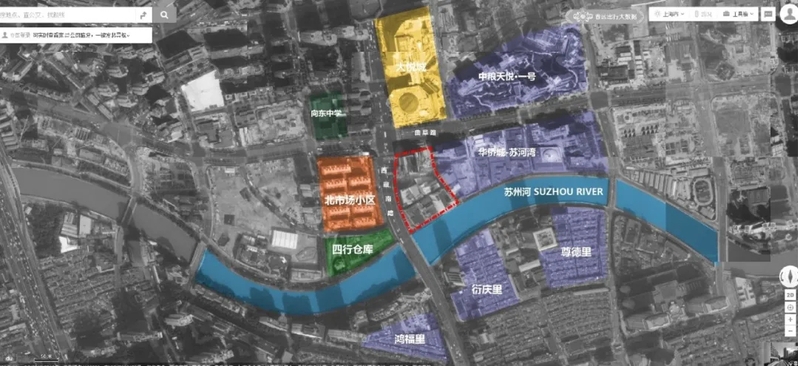
课题简介:
苏河湾地区东起罗浮路-武进路-河南南路,北至交通路-虬江路,南至苏州河,西至恒丰路苏州河,总面积为3.19平斱公里, 拥有苏州河黄金岸线4.7公里的苏河湾占据承接上海南北向,贯通东西的重要地理位置。
中心城区的苏州河功能定位方面重点培育文化创意、商务商贸、休闲娱乐、生态宜居四大功能 ,西部地区将在未来形成枢纽商业开发区与人才资源集聚区。中部地区打造文化门户引领区,贯通南北。东部地区建设金融创新拓展区,将历史风貌保护与高端商务相融合。
本项目所在片区重点发展商务商贸功能,定位苏河金融贸易区。
指导教师:
Ken Wai 韦业启 李罗荣誉教席;Aedas全球设计董事;RIBA理事成员-亚洲及澳大拉西亚区域;RIBA中国分会荣誉主席
Li Wei 李巍 Aedas 设计董事
Xu Qi 徐琦 Aedas 主任设计师
Zhang Xunxun 张恂恂 Aedas 高级设计师
课题学时:18周
拟招募学生:9人(3人/组)
参与课程有机会加入Aedas×同济超级实习生计划。
模块化设计与建造技术的新应用场景
课题简介:
模块化建造与设计是当下我国工业发展转型与建设生态文明的重要技术体系,这一技术已经从先期的大规模批量营建逐步进入精准干预、轻小精美的城市与景观更新领域,本课题鼓励学生以这一通用技术为出发点,思考这一技术对个性化、多样化、专业化的设计问题的介入。
场地1:南京红山森林动物园馆舍(6人,建筑-景观联合导师组)
任务1:在了解国际最新人兽共生环境设计趋势的基础上,为红山森林动物园设计一处多物种共生的动物馆舍综合体(备选动物包括大象、红猩猩、小熊猫、猴等)。
指导教师:谭峥、陈强、余中奇、戴代新(景观导师)、覃缘(助教)

场地2:上海KT变电站社区驿站(6人,哥大-同济联合导师组)
任务2:普陀区正在实施《加强统筹、多措并举 推进普陀区“美丽道路”建设的实施方案(2021-2023)》,将以“做减法、全要素、一体化”为原则,聚焦道路设施、城市家具、建筑立面、沿街绿化、街景小品、围墙美化、店招店牌、景观灯光以及线杆入地这样9项工作。在这一背景下,普陀区将对区境内一百余处KT、KF及变电箱进行改造,考虑开关站、箱变与街道界面、公共绿地的融合关系,对站体本身与周边环境进行功能扩充与空间优化。
指导教师:谭峥、姚伟伟、徐盈之(校外)、Michael Bell(哥伦比亚大学教授、线上)、Eunjeong Seong(哥伦比亚大学兼职教授、线上)、张天(助教)、许泽冰(助教)
课题学时:17周
拟招募学生:6人(如果场地策划结果为2个综合体/站体,可分为两组;有一定英文读写能力)
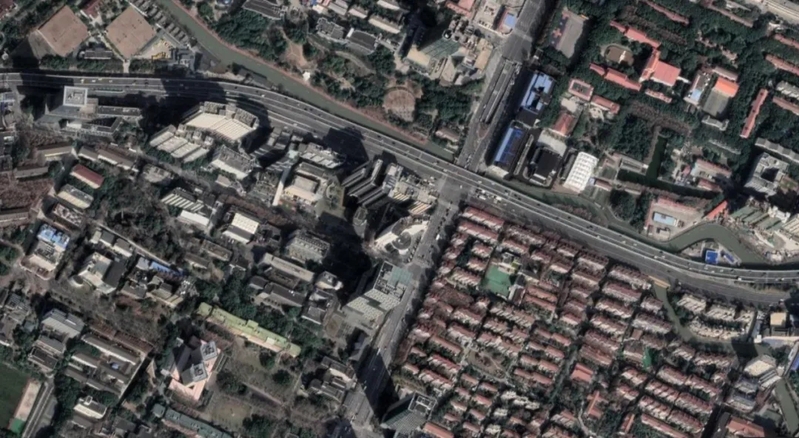

课题简介:
本课程是与东京工业大学、东南大学的联合设计课程。每年选择具不同特征的基地和任务,要求进行实地旅行调研,对地方文脉、历史变迁及生活现状进行思考的同时,对未来的城市/乡村及建筑进行想象。课程采取2-3周的集中设计、评图的方式,使用“关键词”法进行设计。三所学校的同学混编合作设计,每组一般为5人左右。本次课程由于疫情关系课程形式采取线上线下结合的方式进行。
基地位于同济大学校园北侧外围。基地上原本有两栋高层建筑,分别是一栋办公楼和一栋酒店。在本次设计中,这两栋建筑按照拆除考虑。基地北侧紧邻内环高架路,东侧紧邻四平路。基地所在区域聚集了多所大学,包括同济大学、复旦大学、上海财经大学、上海外国语大学,周边集结着教职工宿舍、学生宿舍以及多个企业园区和孵化器。
指导教师:奥山信一、村田凉、王方戟、王红军、张婷、郭屹民、唐芃
课题学时:72学时
拟招募学生:12人
社区更新与建筑改造
——同济新村更新设计
课题简介:
存量发展背景下,老旧小区更新改造的模式和路径是什么?老旧小区改造的技术指南包括哪些?如何完善老旧小区更新改造的政策与规范?社区更新的模式和路径有哪些?目前成功的社区更新案例中各主体是如何参与其中的?如何动员包括社会力量在内的各种资源参与社区更新改造?等等,本课题探索以同济新村为例,结合当前各部委文件,探索老旧小区改造更新的新路径和技术路径。
指导教师:徐磊青 教授
课题学时:17周
拟招募学生:8人(4人/组)
基于开放建筑理论的
装配式养老社区设计
课程简介:
基于开放建筑理论的装配式住宅体系具有适应性和可持续更新的特点,是一种极具潜力的建造体系。课程通过对开放建筑理论(Open Building)及相关理论的学习和理解,进行装配式养老社区的规划与住宅设计,提高住宅设计能力及对住房建设体系的认知。
课程关键词:开放建筑理论;SI体系,装配式建造,居家养老社区;适老化
指导教师:周静敏 教授、刘敏 副教授、贺永 副教授、姚栋 副教授
课题学时:1-9周,72学时
拟招募学生:12-16人(3-4人/组)
A Study of The High Density Development In Metropolitan Central Areas
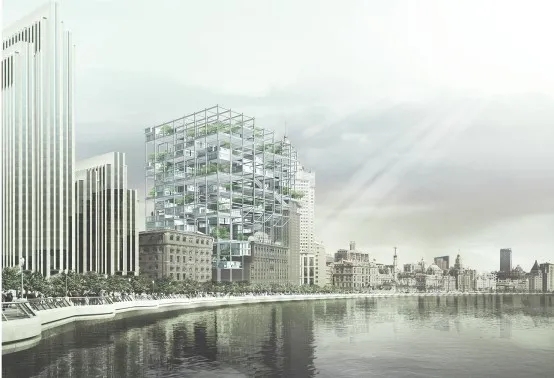
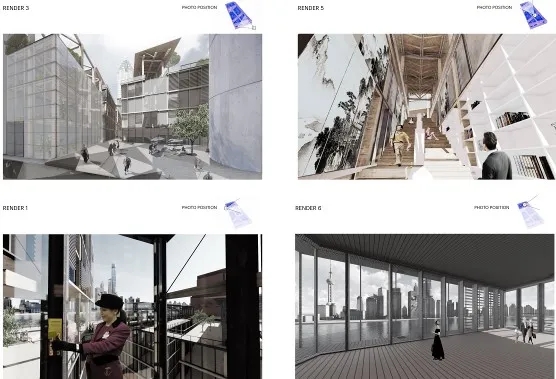
Architecture Design and Study for the Block in East Jinling Road Adjacent To the Bund, Shanghai
Studio Description:
While the idea of sustainable development is becoming the mainstream opinion for city development today and in the future, architects and scholars are being fascinated by exploring the architecture strategies to urban high density based upon compact city. To those architects and scholars who are engaged in studying and designing architecture in such cities, the urban high density would be a kind of precondition. Meanwhile the urban high density districts always overlap with the historic and heritage urban surroundings, it is urgent and necessary to find out the approaches and strategies to renew and insert new functions into those districts for the purpose of achieving a dynamic integrated urban space with its context.
The site is located on the corner at the end of East Jinling Road adjacent to the bund, in between of modern buildings along the bund and the previous traditional Chinese town. It faces the Lujiazui CBD across the Huangpu River, and closely near the Linong residential buildings in the west. The district belongs to the historic cultural reservation area in Shanghai. The site is intended to be planned and developed for commercial and public buildings which should be concerned as a whole with its surroundings, the urban space, roads and landscape.
Supervisor: Dr. Chun Fang DONG
Lesson time: 18 weeks
Students number: 12
Note: this course would have been carried out based on an exchange program with the supervisors and students of Osaka University.But due to the epidemic, this time it might be cancelled as joint teaching with Osaka University.
课题宣讲会
时间:2021年9月7日周二晚19:00
线下:B楼钟庭报告厅
线上:腾讯会议 会议号210212382;密码654321
欢迎同学们参加选课
