新闻中心



工作营招生
智造胶合木
时间:6月25日-7月1日 | 地点:同济大学 | 线下工作营 | 英文
当前所有满员工作营均开放了更多申请席位,申请者可以继续报名!
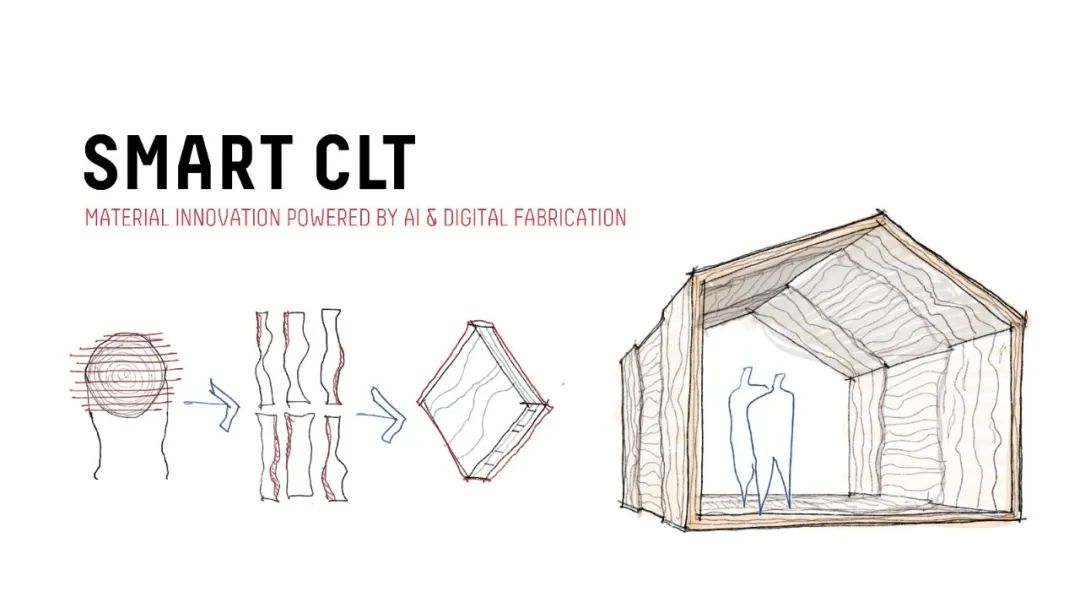
主题
智造胶合木工作营旨在搭建计算机科学和设计之间的桥梁,以优化交叉层压木材(CLT)板的使用。为了生产CLT板所需的锯木过程会导致高达50%的树干浪费。随着CLT在建筑行业中日益流行,工作营专注于减少浪费的目标既及时又关键。工作营运用成像技术和人工智能设计由树干的自然不规则形态组成的CLT板,从而在生产过程中最小化余料的产生。
总体来讲,智造胶合木工作营处于科学、技术和设计的交叉点,并旨在展示在设计可持续未来的挑战面前,跨学科思维的力量。
内容
工作营将分为三个小组:成像小组、人工智能小组和制造小组。成像小组将负责扫描原木和锯切木材,创建准确的三维和二维木材模型。人工智能小组将分析成像小组创建的模型,并确定将木材切割成一组镶嵌的板的最有效方法。最后,制造小组将操作机器人和数控机床将木材切割并将有机镰片层压成智能CLT板。
教学过程将是实践性的,参与者将协同合作解决分配给他们的工作组的问题,共同生产五个智能CLT板。在工作营结束时,参与者将聚集在一起,使用他们创建的定制CLT板组装一个原型亭。这种协同努力将成为一个有形的例子,展示优化CLT生产的新过程如何导致高效和视觉效果出色的结构。
所需技能
熟练掌握编程,包括培训人工智能/机器学习模型;CNC加工,为机器人制造生成刀具路径;熟练使用GH软件。
所需软件
Rhinoceros & Grasshopper; RoboDK/KukaPRC/GH Robots (TBD)
所需硬件
笔记本电脑
人数限制
线下30人
日程安排
DAY 1
2023/6/25
上午:欢迎和介绍;下午:分组与头脑风暴
DAY 2
2023/6/26
全员进展会议(成像小组展示);成像小组扫描木材库存;人工智能小组基于虚拟数据开发优化算法;制造小组切割第一个原型镰片。结构找形教程
DAY 3
2023/6/27
全员进展会议(人工智能小组展示);成像小组处理成像数据,预计在今日完成;人工智能小组完成算法并在实时数据上进行过夜处理;制造小组开发稳健的流程,以校准和切割不规则木材块。
DAY 4
2023/6/28
全员进展会议(制造小组展示);成像和人工智能小组与制造小组合作,共同校准、切割、标记和层压板材。
DAY 5
2023/6/29
全员进展会议(生产流程更新);团队继续共同努力生产智能CLT板材。
DAY 6
2023/6/30
全员进展会议(生产流程更新);团队继续共同努力生产智能CLT板材;组装简报。
DAY 7
2023/7/1
白天:最终组装和最终展示
傍晚:展览开幕
团队背景

麻省理工学院城市设计与发展组的数字实验室——麻省理工学院可感知城市实验室(MIT Senseable City Laboratory)与麻省理工学院媒体实验室合作,隶属城市研究和规划系。实验室旨在研究和预测数字技术如何改变人们的生活方式以及这些变化对城市层面的影响。
The MIT Senseable City Laboratory is a digital laboratory within MIT's City Design and Development group,within the Department of Urban Studies and Planning, which works in collaboration with the MIT Media Lab. The lab aims to investigate and anticipate how digital technologies are changing the way people live and their implications at the urban scale.

Carlo Ratti Associati是位于意大利都灵的国际性设计与创新实体,在纽约与伦敦均有分支机构。基于创始人Carlo Ratti在MIT的研究方向,事务所在全球进行多个项目的探索实践,覆盖产品设计、艺术装置、建筑设计及城市规划等不同尺度下的多个领域。
Carlo Ratti Associati is an international design and innovation firm based in Turin, Italy with branches in New York and London. Inspired by the research conducted by its founder, Carlo Ratti, at MIT, the firm explores and experiments with various projects worldwide, spanning different fields such as product design, art installations, architectural design, and urban planning at different scales.
导师团队
Carlo Ratti
Massachusetts Institute of Technology,
Founding Partner, CRA
Carlo Ratti Associati Co-Founder & Principal, Maestro
Carlo Ratti教授是一位从事城市未来研究的科学家、设计师和公共学者。作为城市规划领域被引用次数最多的十位学者之一,他发表了750多篇论文和专利。Carlo在麻省理工学院(MIT)任教,领导着Senseable City Lab,并是国际设计和创新机构Carlo Ratti Associati的创始合伙人。作为演讲者、作者、策展人和政府和非政府组织的顾问,Carlo塑造了全球关于城市和数字技术对城市生活影响的辩论。他的作品曾在纽约市的MoMA、威尼斯双年展、伦敦科学博物馆、2015年米兰世博会和2020年迪拜世博会等场馆展出,其中三个项目曾被时代杂志评为“年度最佳发明”(2007年、2014年、2019年)。他目前担任世界经济论坛城市和城市化全球未来委员会的联合主席。
Professor Carlo Ratti is a scientist, designer, and public intellectual working on the future of cities. The author of over 750 publications and patents, he is among the top ten most-cited scholars in urban planning. Carlo teaches at the Massachusetts Institute of Technology (MIT), where he directs the Senseable City Lab, and is a founding partner of the international design and innovation office Carlo Ratti Associati. A speaker, author, curator, and advisor to governments and NGOs, Carlo has shaped the global debate on cities and the impact of digital technologies on urban life. His work has been exhibited at venues including New York City’s MoMA, the Venice Biennale, the Science Museum in London, Expo 2015 Milan, and Expo 2020 Dubai, and three of his projects have been hailed by TIME Magazine as “Best Inventions of the Year” (2007, 2014, 2019). He currently serves as the Co-Chair of the World Economic Forum’s Global Future Council on Cities and Urbanization.
Mykola Murashko
Co-Founder & CEO, Maestro;
Senior Designer, Carlo Ratti Associati
Myk是Maestro的联合创始人兼首席执行官,他致力于在建筑领域将科学、技术和设计连接起来。Myk在剑桥大学学习建筑学,他的木材木工经验和计算设计培训为他在建筑行业中赞扬数字工艺提供了经验。Maestro设计和制造的预制系统已经在欧洲和美洲部署和组装,创建了展览、住宅和学术空间。
Myk is Co-Founder and CEO of Maestro, where he works on connecting science, technology, and design in the world of construction. Trained as an architect at the University of Cambridge, Myk draws from experience in timber carpentry and training in computational design to celebrate digital craftsmanship in construction. Prefab systems designed and fabricated by Maestro have been deployed and assembled across Europe and the Americas, creating exhibits, residential and academic spaces.
案例
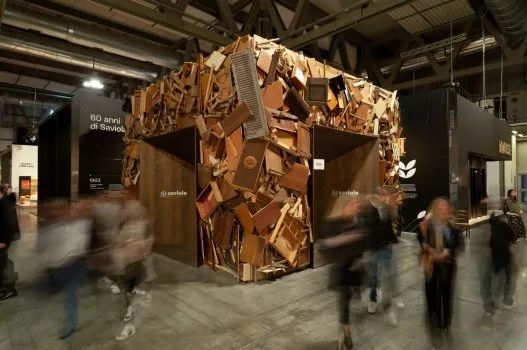
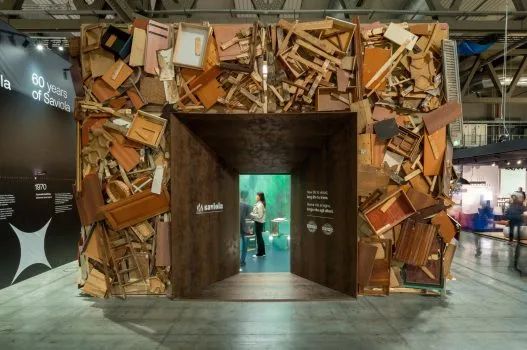
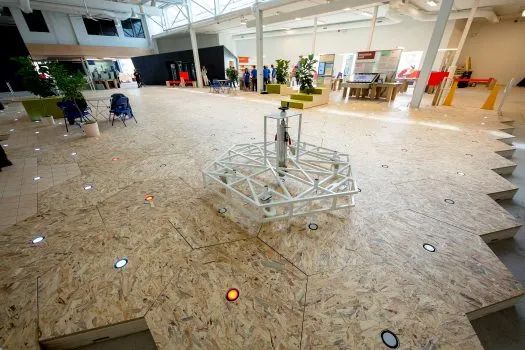
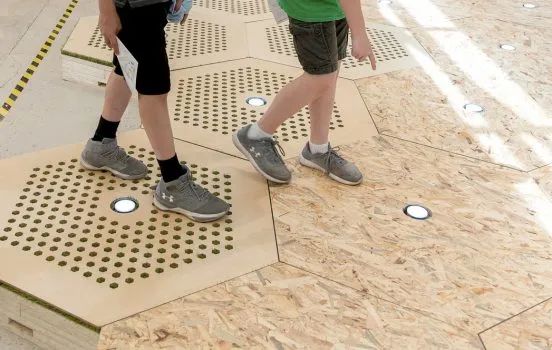
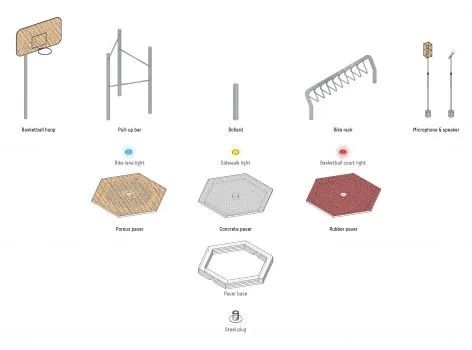
Workshop Admission
Smart CLT
Digital Design & Fabrication | Physical Workshop | EN
TOPIC
The Smart CLT workshop bridges computer science and design in order to optimize wood use in the production of Cross Laminated Timber (CLT) panels. The saw-milling process needed to produce regular lamellas for CLT panels results in up to 50% of a tree trunk going to waste. With CLT gaining popularity in the construction industry, the workshop's focus on reducing waste is both timely and critical.
The workshop deploys imaging technology and AI to design CLT panels comprised of lamellas which follow the natural, irregular forms of trees, thereby minimizing offcuts during the production process.
Overall, the Smart CLT workshop lies at the intersection of science, technology, and design, and aims to demonstrate the power of interdisciplinary thinking when faced with the challenge of designing a sustainable future.
CONTENT
The workshop will be structured around three groups: the Imaging Team, the AI Team, and the Fabrication Team. The Imaging Team will oversee the scanning of logs and plain-sawn lumber to create accurate 3D and 2D models of the stock of wood. The AI Team will analyze the models created by the Imaging Team and determine the most efficient way to cut the lumber into a set tessellating boards. Finally, the Fabrication Team will operate robots and CNC machines to cut the lumber and laminate the organic lamellas into Smart CLT boards.
The teaching process will be hands-on, with participants working collaboratively to tackle the problems assigned to their working group, contributing to the production of five Smart CLT panels. At the end of the workshop, participants will come together to assemble a prototypical pavilion using the custom CLT boards they have created. This collaborative effort will serve as a tangible example of how the new process of optimizing CLT production can lead to efficient and visually striking structures.
REQUIRED SKILLS
Proficiency in programming, including training AI/ML models; CNC Machining, tool-path generation for robotic fabrication; proficient use of grasshopper.
REQUIRED SOFTWARE
Rhinoceros & Grasshopper; RoboDK/KukaPRC/GH Robots (TBD)
REQUIRED HARDWARE
PC
NUMBER OF PARTICIPANTS
Maximum number of participating students: 30
Schedule
DAY 1
2023/6/25
Workshop introduction. Team Split + Process Brainstorm.
DAY 2
2023/6/26
All hands progress meeting (imaging team presentation); Imaging Team scans wood stock; AI team works on optimization algorithm based on dummy data; Fabrication team cuts the first prototype lamella
DAY 3
2023/6/27
All hands progress meeting (AI Team presentation) Imaging team processes imaging data, releasing by EOD.; AI team finalises algorithm and processing on live data runs overnight.; Fabrication team develops robust process for calibrating and cutting irregular timber pieces.
DAY 4
2023/6/28
All hands progress meeting (Fabrication Team presentation); Imaging and AI team join forces with Fabrication team to calibrate, cut, label and laminate boards
DAY 5
2023/6/29
All hands progress meeting (Production process update); Team continues working together to produce Smart CLT boards
DAY 6
2023/6/30
All hands progress meeting (Production process update); Team continues working together to produce Smart CLT boards; Assembly briefing
DAY 7
2023/7/1
Final assembly & presentationOpening ceremony of exhibition
加入工作营
Join Us

更多工作营信息可访问:
www.digitalfutures.world/
*工作营面向海内外高校学生、高校教师学者、以及社会专业人士开放报名。本项目不收取任何费用,学生自行承担差旅和食宿。
.
准备工作
关注DigitalFUTURES微信公众号
关注DigitalFUTURES Instagram等网络媒体
获取各组工作营的导师及教学信息
1
注册账号
前往www.digitalfutures.world网站,注册DF学员账号(请使用真实邮箱与姓名,便于导师联系,以及制作结业证书)。
2
完善个人信息
登录学员账号,在“My Information”页面完善个人信息(履历、技能、3张代表作品图片等)。
3
报名工作营
在账号登陆的状态下,前往“Workshops”页面,在每组工作营的详情页面中点击“Apply”按钮进行报名(每位学员最多填报3个平行志愿)。
4
查看录取状态
在账号登陆的状态下,前往“My page > My workshops”页面,查看报名记录,并随时关注录取状态变化(录取过程采用盲审形式)。
5
确认录取结果
录取状态(Accepted或者Waiting list)公布后,学员须在6月1日之前,在三个录取结果中选择其一进行确认(意味着同时放弃另外两个结果)。
6
营前参与准备
对于选择确认“Accepted”录取结果的学员,耐心等待导师通过邮箱联系,开始营前准备工作;对于选择确认“Waiting list”录取结果的学员,可继续关注该志愿的最终录取状态(Accepted或者Rejected),导师有一定几率会从待定名单中补录学员。
*
加入DigitalFUTURES2023 Inquiry 群聊
微信群聊二维码与Discord二维码如下:

2023年工作营一览
List of workshops
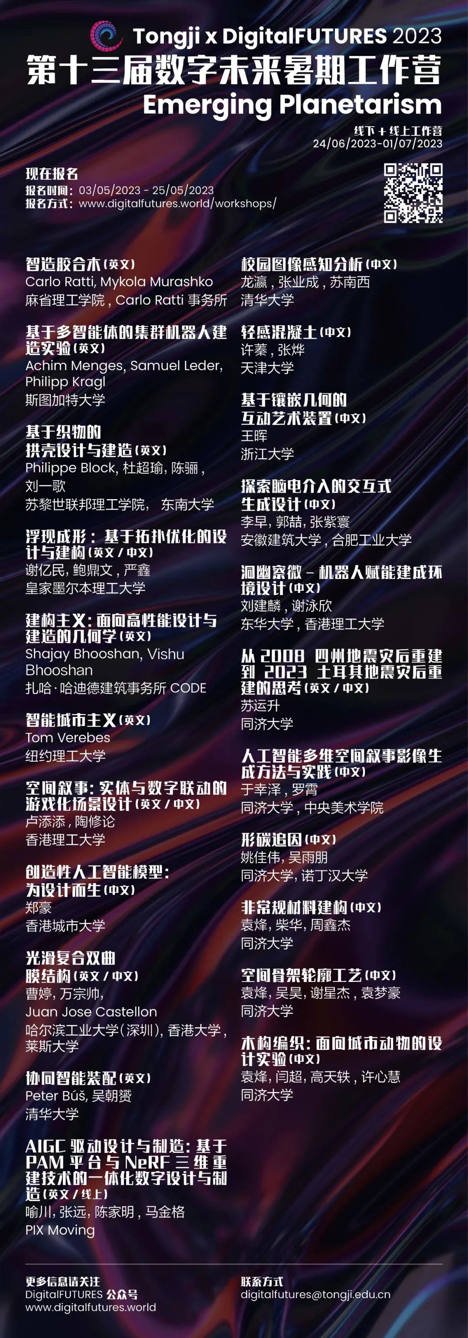
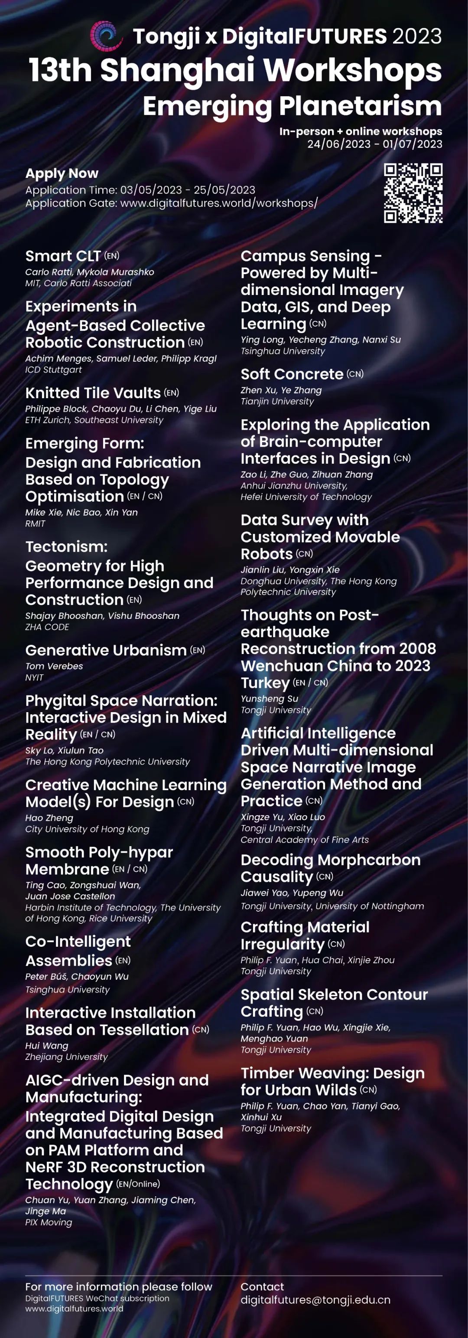
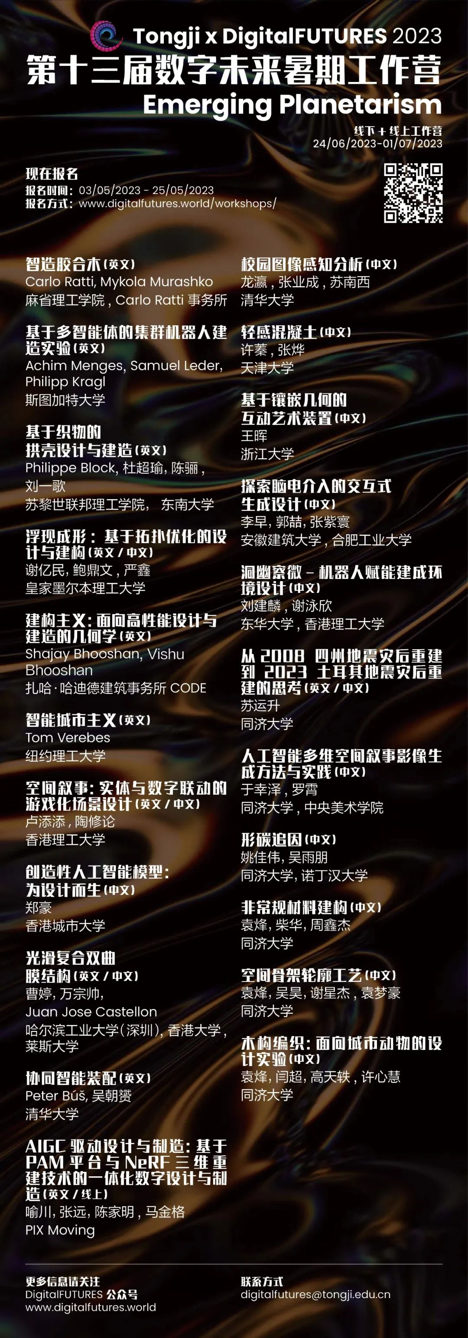
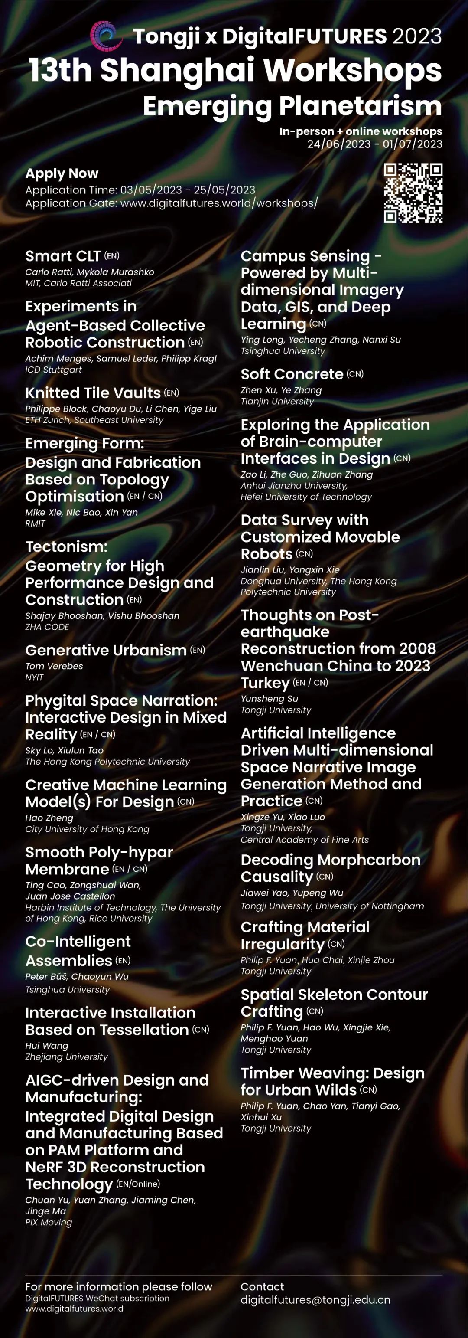
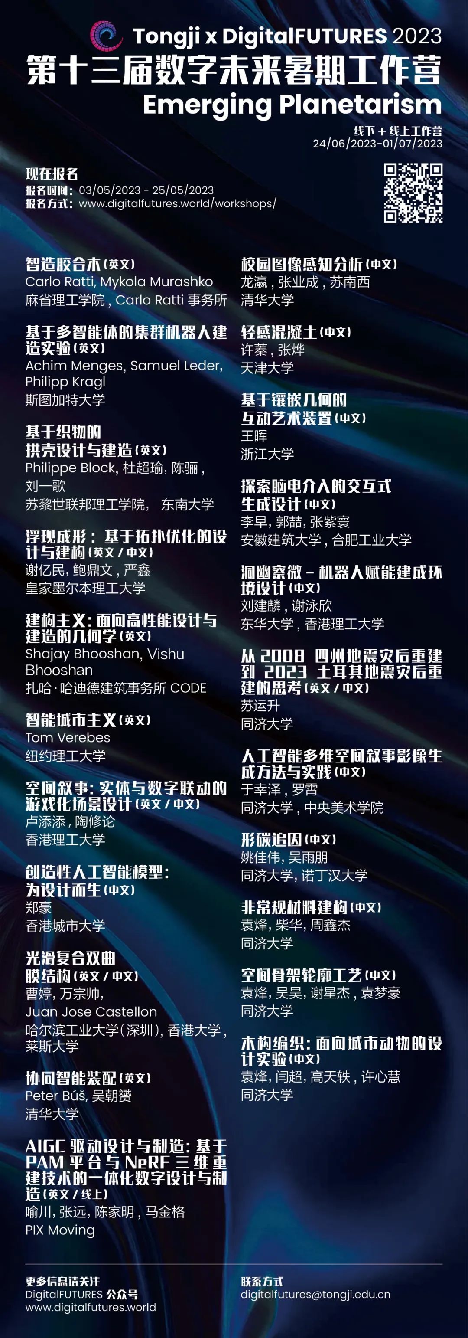
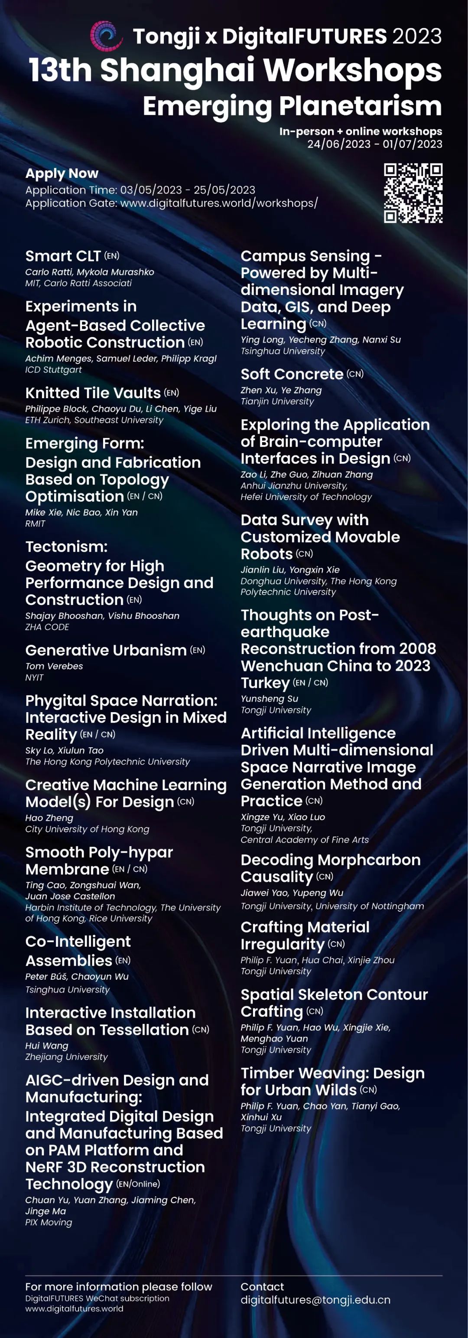

DigitalFUTURES 2023
学术支持
联合主办单位
同济大学建筑与城市规划学院
同济大学建筑设计研究院(集团)有限公司
DigitalFUTURES协会
支持单位
国际建筑师协会
上海建筑数字建造工程技术中心
国家土建结构预制装配化工程技术研究中心
上海市建筑学会
中国建筑学会计算性设计分会, 建筑师分会
中国建筑学会数字建造学术委员会
上海一造科技有限公司
支持媒体
Architectural Intelligence | 建筑学报 | 时代建筑 | 世界建筑 | Architecture China | 西部人居环境学刊 | 南方建筑 | 建筑技艺 | 建筑实践 | 有方 | 谷德设计网 | ArchDaily | Dezeen
DigitalFUTURES
“数字未来”(DigitalFUTURES)于2011年由同济大学建筑与城市规划学院(CAUP)与上海建筑数字建造工程技术研究中心(SFAB)发起,依托DigitalFUTURES协会,国际建筑师协会,中国建筑学会,国家土建结构预制装配化工程技术研究中心,上海市建筑学会等学术平台,联合全球知名学者、建筑师、设计师及相关企、事业单位和学术媒体共同组织,形成了线上、线下一体化的教育平台。活动涵盖讲座、会议、工作坊和展览等。如今,DigitalFUTURES作为一个全球性建筑知识交流共同体,以www.digitalfutures.world为平台,鼓励全球建筑知识的传承与创新、合作与交流,重点关注数字化设计理论、技术以及人工智能算法、机器人建造等在建成环境领域的科学研究。